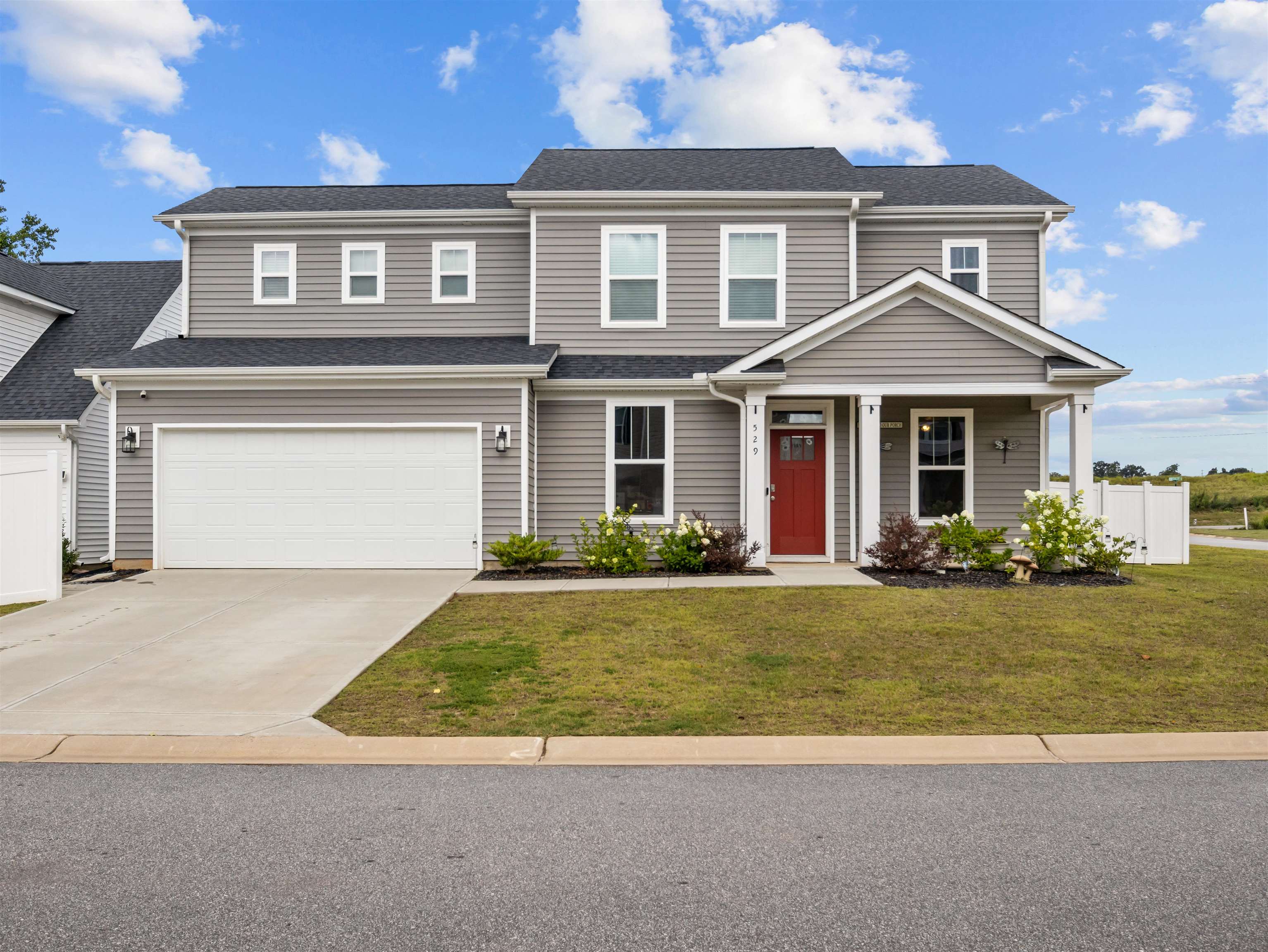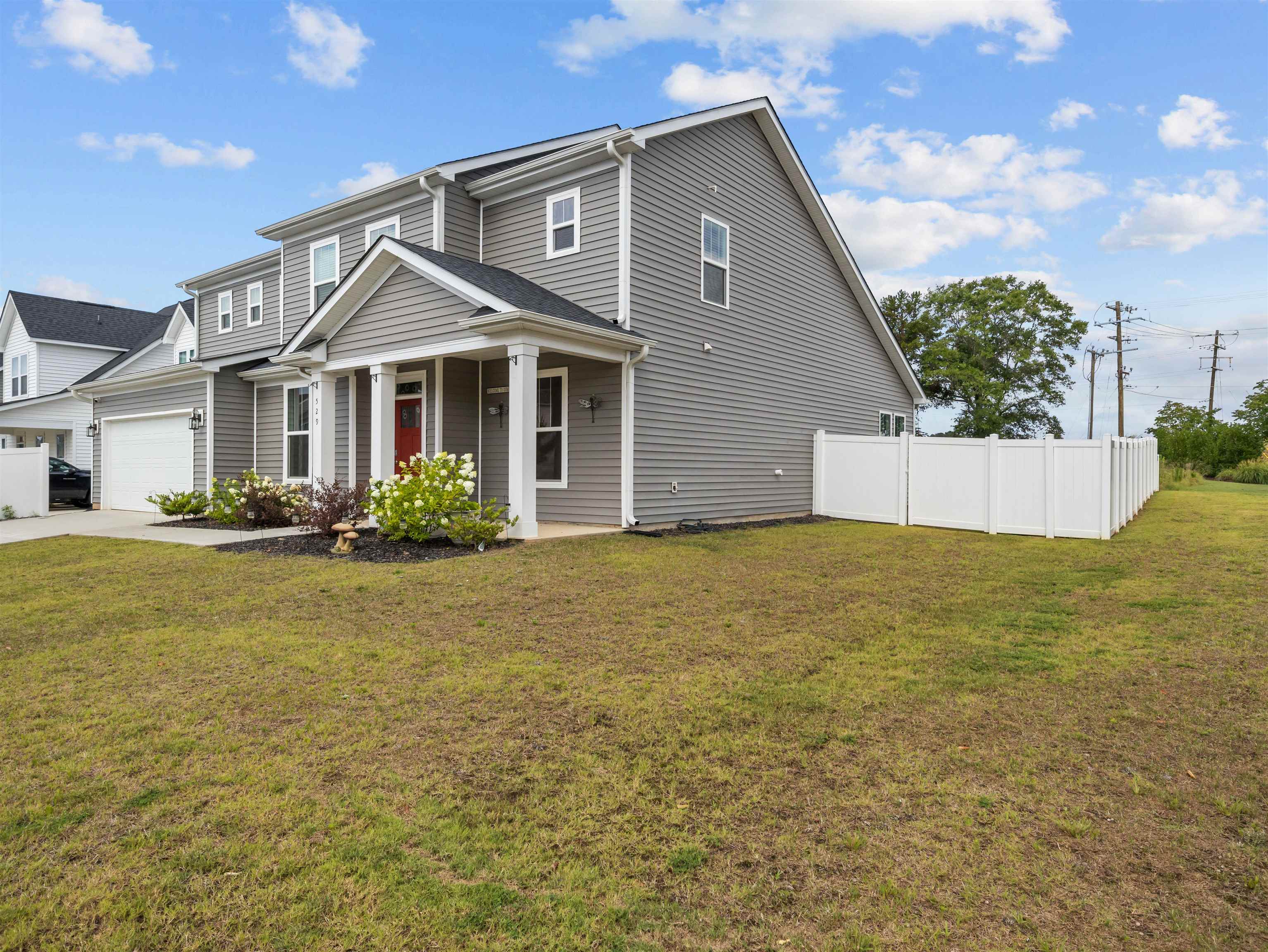


529 Fenwick Drive, Woodruff, SC 29388
$444,777
3
Beds
4
Baths
3,071
Sq Ft
Single Family
Active
Listed by
Cynthia Searfoss
864-585-8713
Last updated:
July 16, 2025, 02:27 PM
MLS#
326042
Source:
SC SMLS
About This Home
Home Facts
Single Family
4 Baths
3 Bedrooms
Built in 2022
Price Summary
444,777
$144 per Sq. Ft.
MLS #:
326042
Last Updated:
July 16, 2025, 02:27 PM
Added:
15 day(s) ago
Rooms & Interior
Bedrooms
Total Bedrooms:
3
Bathrooms
Total Bathrooms:
4
Full Bathrooms:
3
Interior
Living Area:
3,071 Sq. Ft.
Structure
Structure
Architectural Style:
Craftsman
Building Area:
3,071 Sq. Ft.
Year Built:
2022
Lot
Lot Size (Sq. Ft):
8,276
Finances & Disclosures
Price:
$444,777
Price per Sq. Ft:
$144 per Sq. Ft.
Contact an Agent
Yes, I would like more information from Coldwell Banker. Please use and/or share my information with a Coldwell Banker agent to contact me about my real estate needs.
By clicking Contact I agree a Coldwell Banker Agent may contact me by phone or text message including by automated means and prerecorded messages about real estate services, and that I can access real estate services without providing my phone number. I acknowledge that I have read and agree to the Terms of Use and Privacy Notice.
Contact an Agent
Yes, I would like more information from Coldwell Banker. Please use and/or share my information with a Coldwell Banker agent to contact me about my real estate needs.
By clicking Contact I agree a Coldwell Banker Agent may contact me by phone or text message including by automated means and prerecorded messages about real estate services, and that I can access real estate services without providing my phone number. I acknowledge that I have read and agree to the Terms of Use and Privacy Notice.