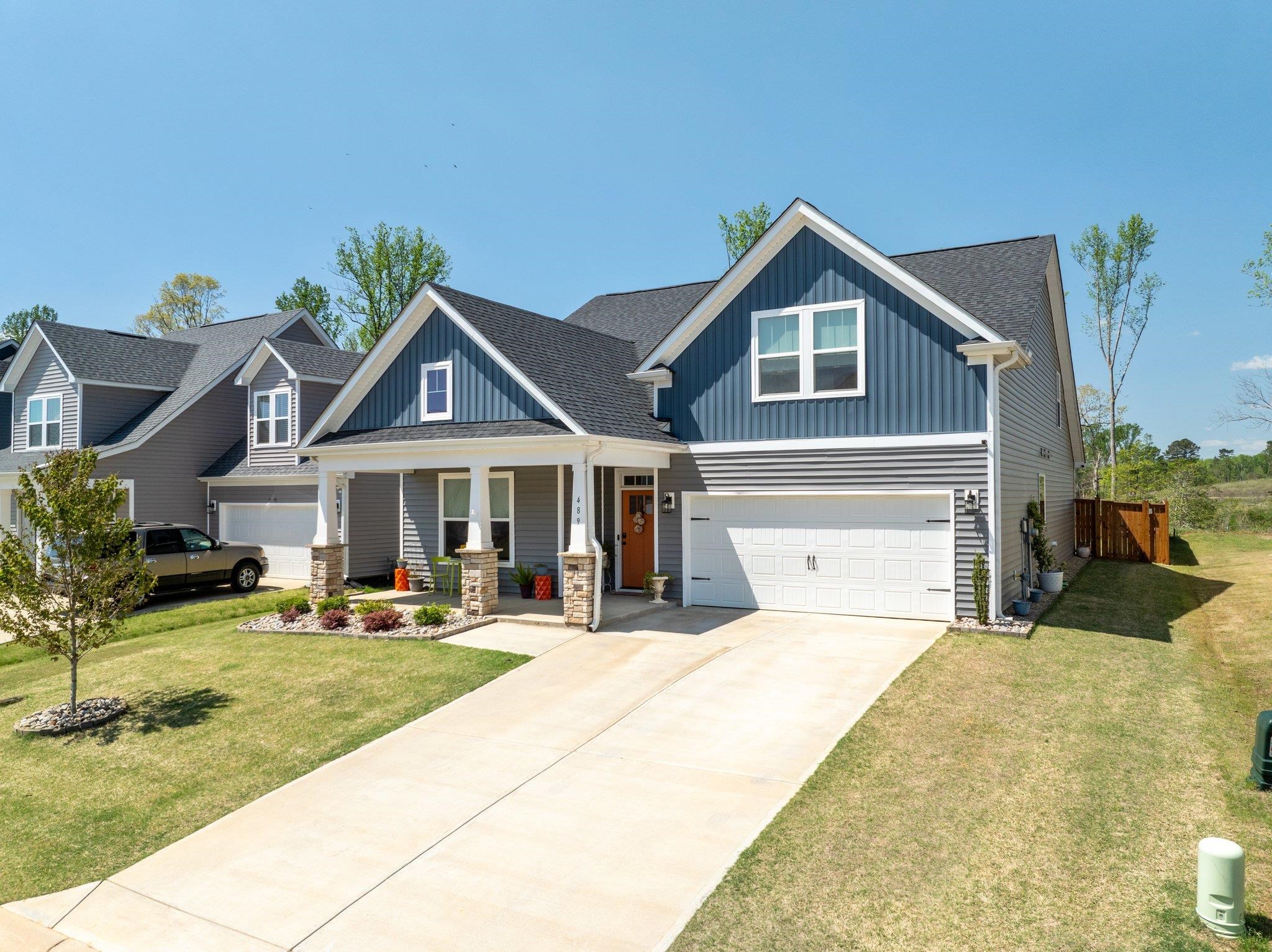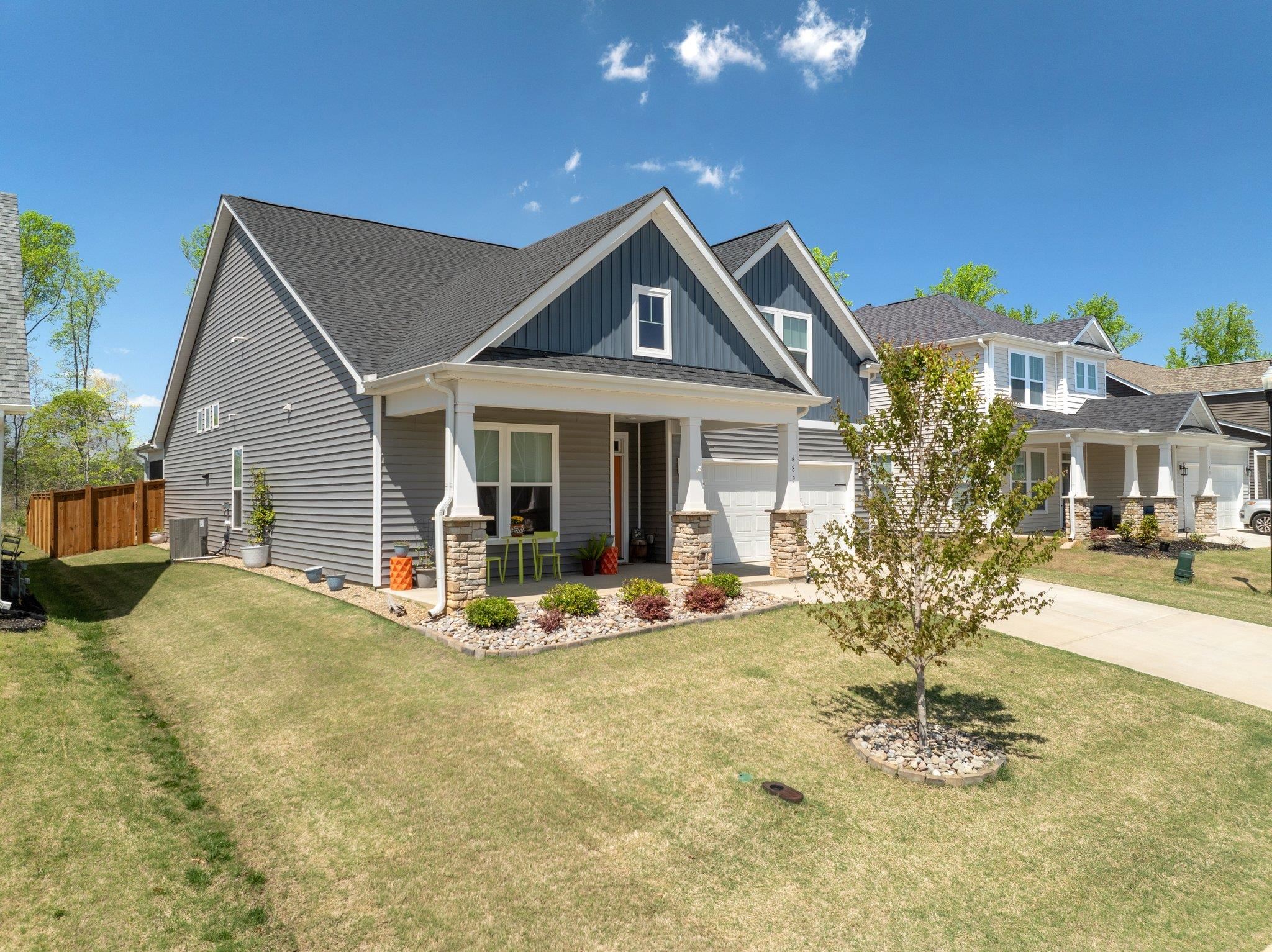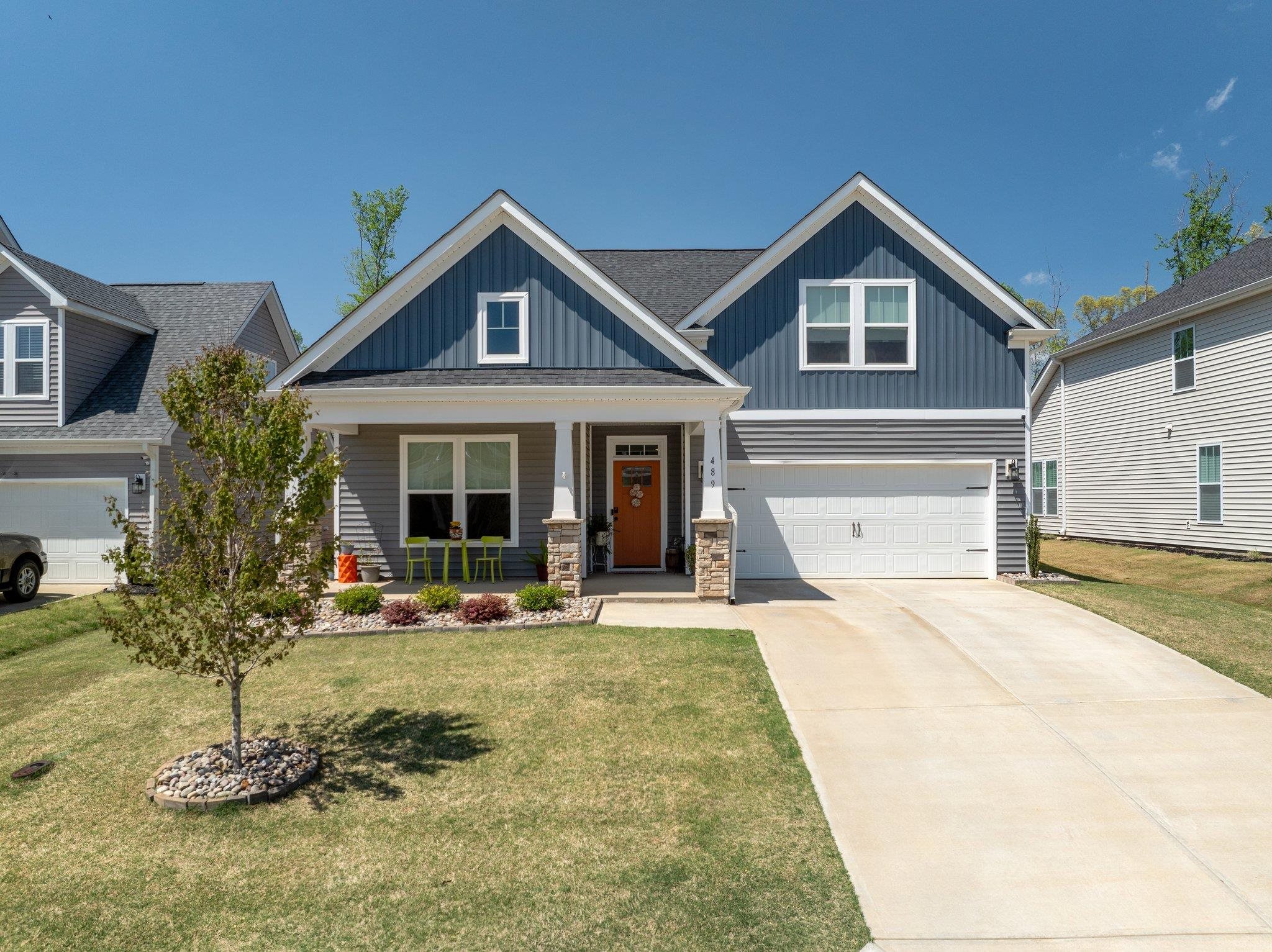


Listed by
Laura Schwartz
Allen Tate - Greenville/Simp.
864-516-7465
Last updated:
July 16, 2025, 02:27 PM
MLS#
326423
Source:
SC SMLS
About This Home
Home Facts
Single Family
3 Baths
3 Bedrooms
Built in 2023
Price Summary
399,000
$166 per Sq. Ft.
MLS #:
326423
Last Updated:
July 16, 2025, 02:27 PM
Added:
3 day(s) ago
Rooms & Interior
Bedrooms
Total Bedrooms:
3
Bathrooms
Total Bathrooms:
3
Full Bathrooms:
3
Interior
Living Area:
2,393 Sq. Ft.
Structure
Structure
Architectural Style:
Craftsman
Building Area:
2,393 Sq. Ft.
Year Built:
2023
Lot
Lot Size (Sq. Ft):
7,405
Finances & Disclosures
Price:
$399,000
Price per Sq. Ft:
$166 per Sq. Ft.
See this home in person
Attend an upcoming open house
Sat, Jul 19
01:00 PM - 03:00 PMContact an Agent
Yes, I would like more information from Coldwell Banker. Please use and/or share my information with a Coldwell Banker agent to contact me about my real estate needs.
By clicking Contact I agree a Coldwell Banker Agent may contact me by phone or text message including by automated means and prerecorded messages about real estate services, and that I can access real estate services without providing my phone number. I acknowledge that I have read and agree to the Terms of Use and Privacy Notice.
Contact an Agent
Yes, I would like more information from Coldwell Banker. Please use and/or share my information with a Coldwell Banker agent to contact me about my real estate needs.
By clicking Contact I agree a Coldwell Banker Agent may contact me by phone or text message including by automated means and prerecorded messages about real estate services, and that I can access real estate services without providing my phone number. I acknowledge that I have read and agree to the Terms of Use and Privacy Notice.