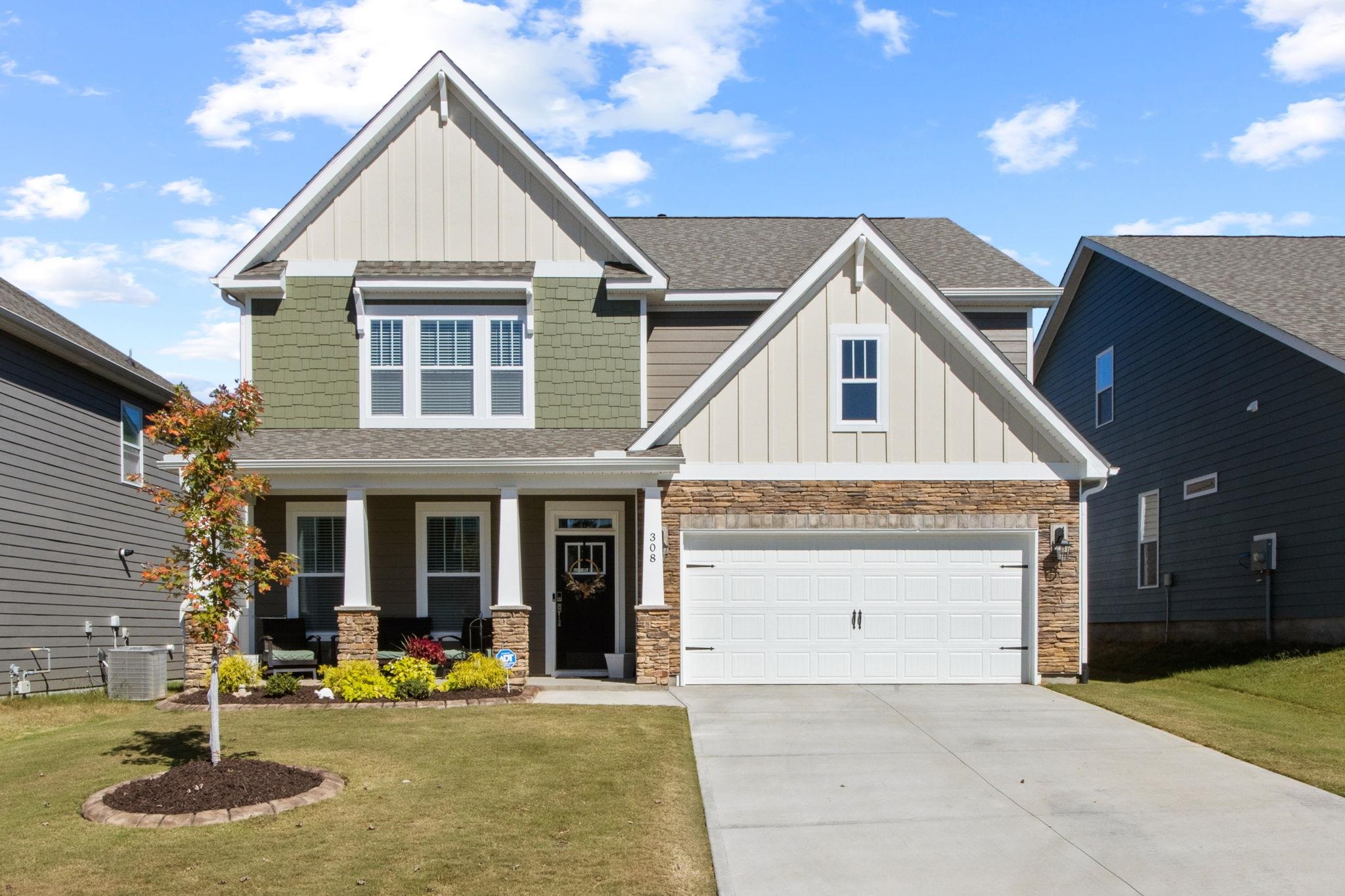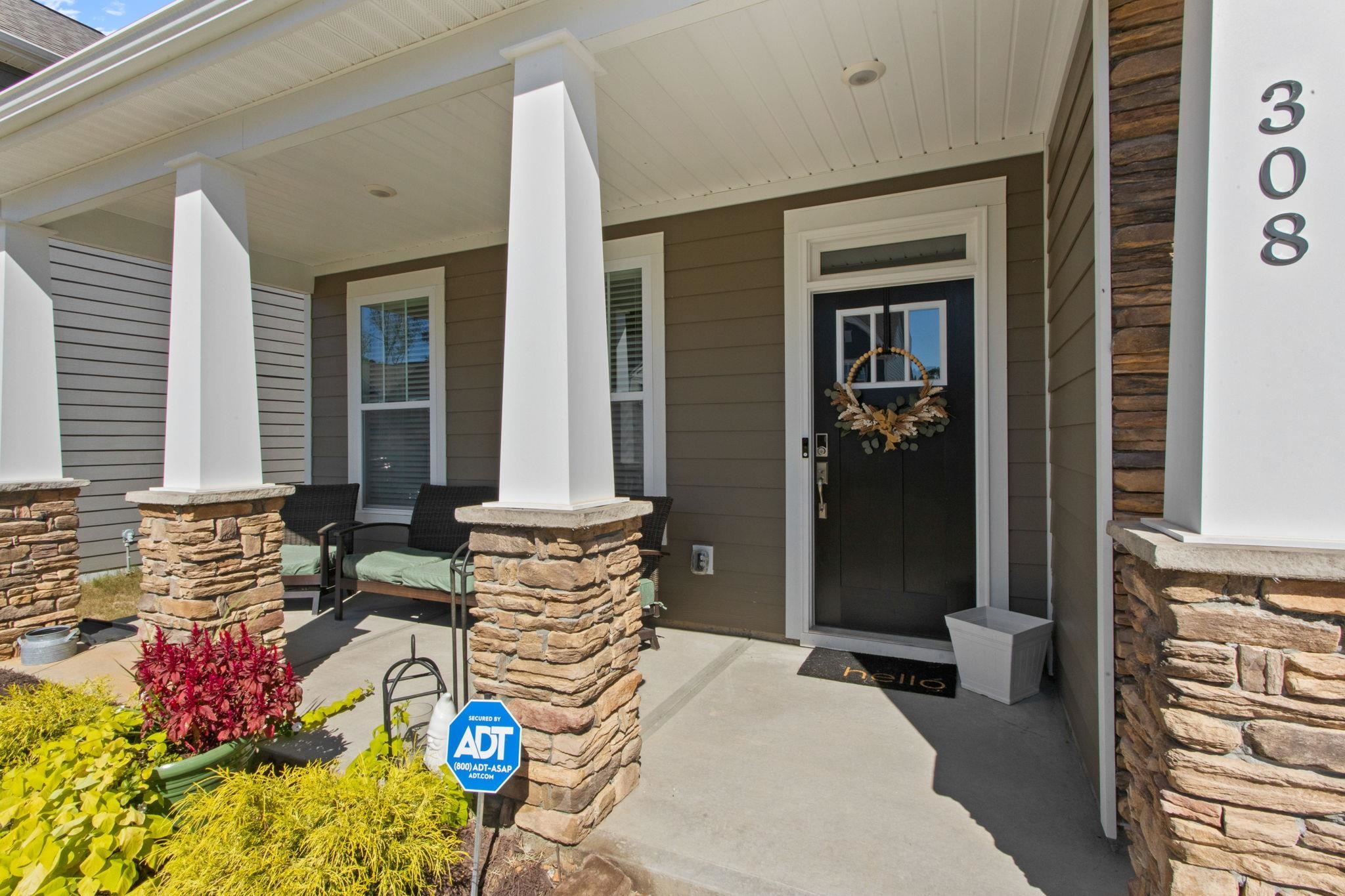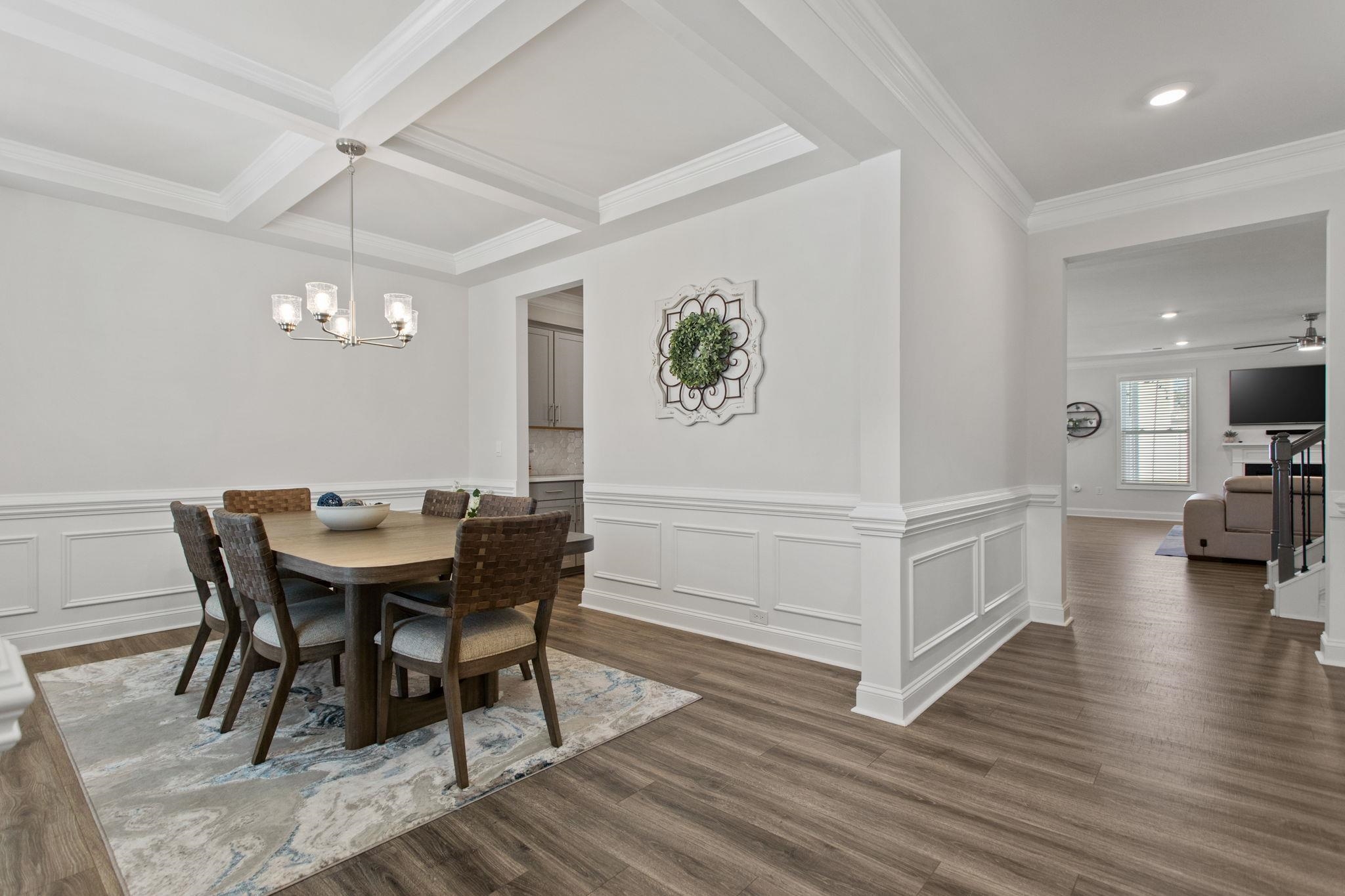


308 Addie Court, Woodruff, SC 29388
$479,388
4
Beds
3
Baths
3,238
Sq Ft
Single Family
Active
Listed by
Michael Mcgreevey
Herlong Sotheby'S International Realty
864-313-2520
Last updated:
October 21, 2025, 01:42 AM
MLS#
330001
Source:
SC SMLS
About This Home
Home Facts
Single Family
3 Baths
4 Bedrooms
Built in 2025
Price Summary
479,388
$148 per Sq. Ft.
MLS #:
330001
Last Updated:
October 21, 2025, 01:42 AM
Added:
5 day(s) ago
Rooms & Interior
Bedrooms
Total Bedrooms:
4
Bathrooms
Total Bathrooms:
3
Full Bathrooms:
3
Interior
Living Area:
3,238 Sq. Ft.
Structure
Structure
Architectural Style:
Craftsman, Traditional
Building Area:
3,238 Sq. Ft.
Year Built:
2025
Lot
Lot Size (Sq. Ft):
6,534
Finances & Disclosures
Price:
$479,388
Price per Sq. Ft:
$148 per Sq. Ft.
Contact an Agent
Yes, I would like more information from Coldwell Banker. Please use and/or share my information with a Coldwell Banker agent to contact me about my real estate needs.
By clicking Contact I agree a Coldwell Banker Agent may contact me by phone or text message including by automated means and prerecorded messages about real estate services, and that I can access real estate services without providing my phone number. I acknowledge that I have read and agree to the Terms of Use and Privacy Notice.
Contact an Agent
Yes, I would like more information from Coldwell Banker. Please use and/or share my information with a Coldwell Banker agent to contact me about my real estate needs.
By clicking Contact I agree a Coldwell Banker Agent may contact me by phone or text message including by automated means and prerecorded messages about real estate services, and that I can access real estate services without providing my phone number. I acknowledge that I have read and agree to the Terms of Use and Privacy Notice.