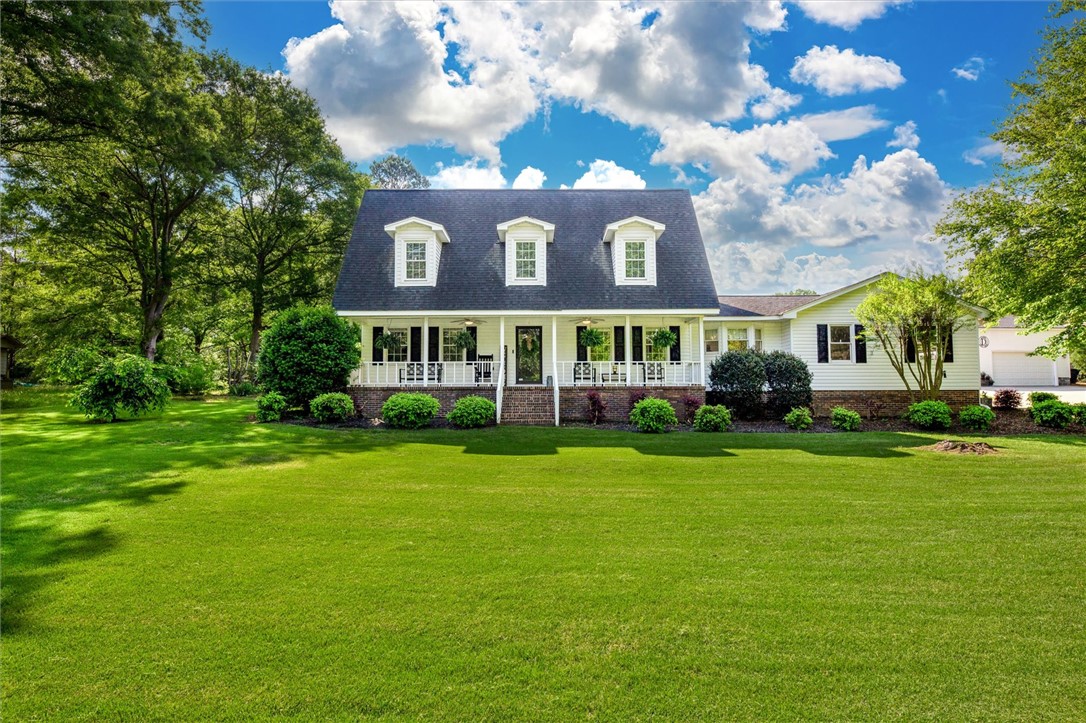Local Realty Service Provided By: Coldwell Banker Caine

125 Mcalister Circle, Williamston, SC 29697
$485,000
4
Beds
3
Baths
2,584
Sq Ft
Single Family
Sold
Listed by
Shannon Todd
Founders Real Estate LLC.
864-642-9112
MLS#
20286564
Source:
SC AAR
Sorry, we are unable to map this address
About This Home
Home Facts
Single Family
3 Baths
4 Bedrooms
Built in 1983
Price Summary
499,900
$193 per Sq. Ft.
MLS #:
20286564
Sold:
August 18, 2025
Rooms & Interior
Bedrooms
Total Bedrooms:
4
Bathrooms
Total Bathrooms:
3
Full Bathrooms:
3
Interior
Living Area:
2,584 Sq. Ft.
Structure
Structure
Architectural Style:
Cape Cod
Building Area:
2,705 Sq. Ft.
Year Built:
1983
Lot
Lot Size (Sq. Ft):
47,480
Finances & Disclosures
Price:
$499,900
Price per Sq. Ft:
$193 per Sq. Ft.
Source:SC AAR
The information being provided by Western Upstate Association Of REALTORS®, Inc Mls is for the consumer’s personal, non-commercial use and may not be used for any purpose other than to identify prospective properties consumers may be interested in purchasing. The information is deemed reliable but not guaranteed and should therefore be independently verified. © 2026 Western Upstate Association Of REALTORS®, Inc Mls All rights reserved.