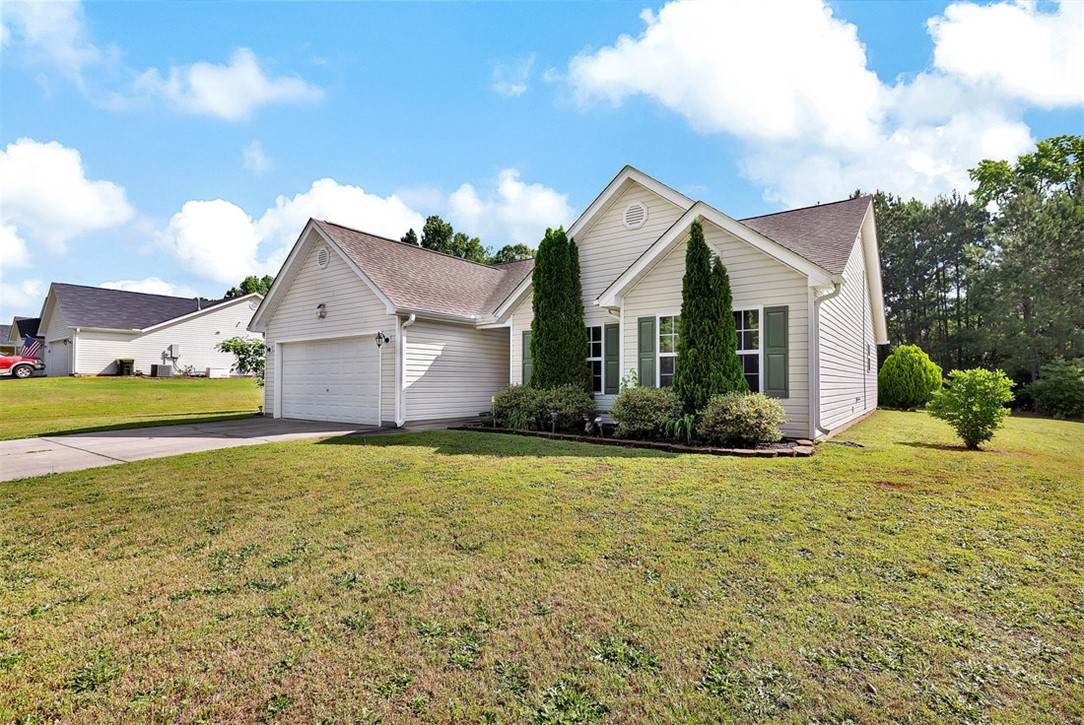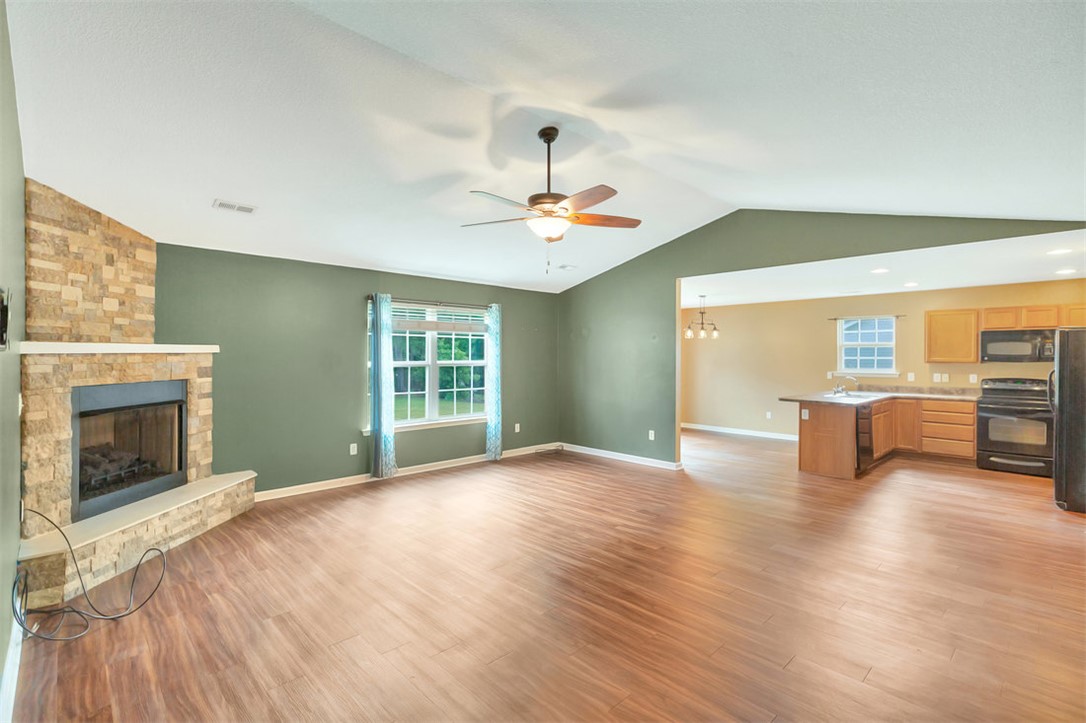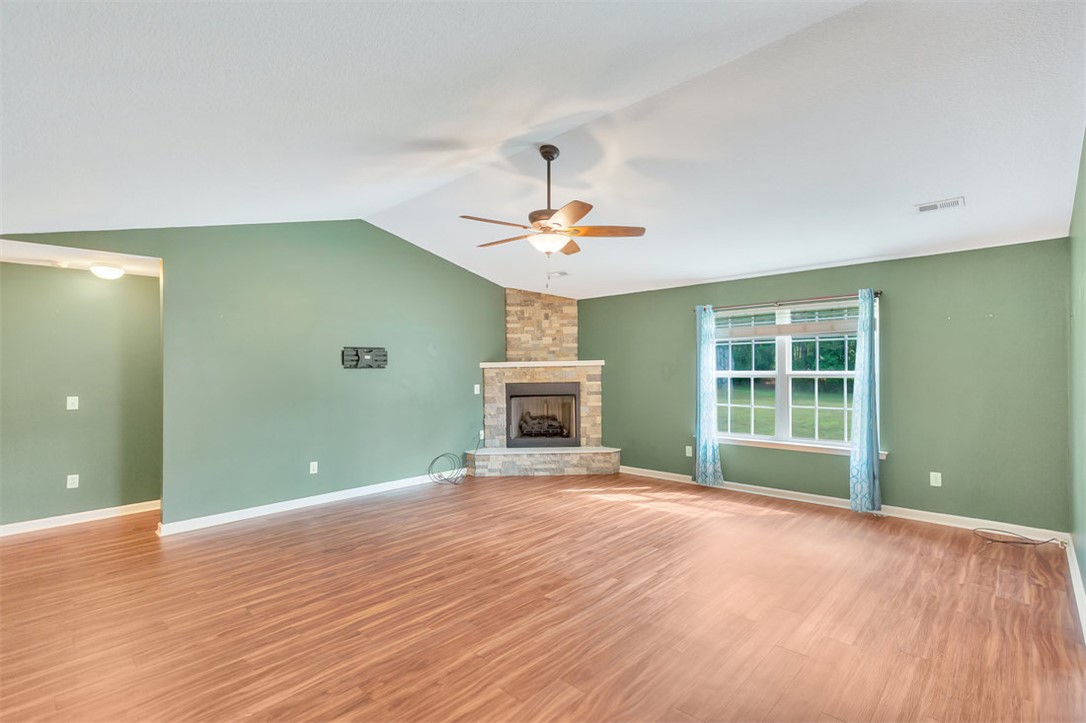


123 Stevens Court, Williamston, SC 29697
$319,900
3
Beds
2
Baths
1,698
Sq Ft
Single Family
Active
Listed by
The Moriarty-Pearson Group
Tim Moriarty
Western Upstate Keller William
864-225-8006
Last updated:
July 30, 2025, 09:54 PM
MLS#
20288164
Source:
SC AAR
About This Home
Home Facts
Single Family
2 Baths
3 Bedrooms
Built in 2007
Price Summary
319,900
$188 per Sq. Ft.
MLS #:
20288164
Last Updated:
July 30, 2025, 09:54 PM
Added:
2 month(s) ago
Rooms & Interior
Bedrooms
Total Bedrooms:
3
Bathrooms
Total Bathrooms:
2
Full Bathrooms:
2
Interior
Living Area:
1,698 Sq. Ft.
Structure
Structure
Architectural Style:
Ranch
Building Area:
1,698 Sq. Ft.
Year Built:
2007
Lot
Lot Size (Sq. Ft):
24,829
Finances & Disclosures
Price:
$319,900
Price per Sq. Ft:
$188 per Sq. Ft.
Contact an Agent
Yes, I would like more information from Coldwell Banker. Please use and/or share my information with a Coldwell Banker agent to contact me about my real estate needs.
By clicking Contact I agree a Coldwell Banker Agent may contact me by phone or text message including by automated means and prerecorded messages about real estate services, and that I can access real estate services without providing my phone number. I acknowledge that I have read and agree to the Terms of Use and Privacy Notice.
Contact an Agent
Yes, I would like more information from Coldwell Banker. Please use and/or share my information with a Coldwell Banker agent to contact me about my real estate needs.
By clicking Contact I agree a Coldwell Banker Agent may contact me by phone or text message including by automated means and prerecorded messages about real estate services, and that I can access real estate services without providing my phone number. I acknowledge that I have read and agree to the Terms of Use and Privacy Notice.