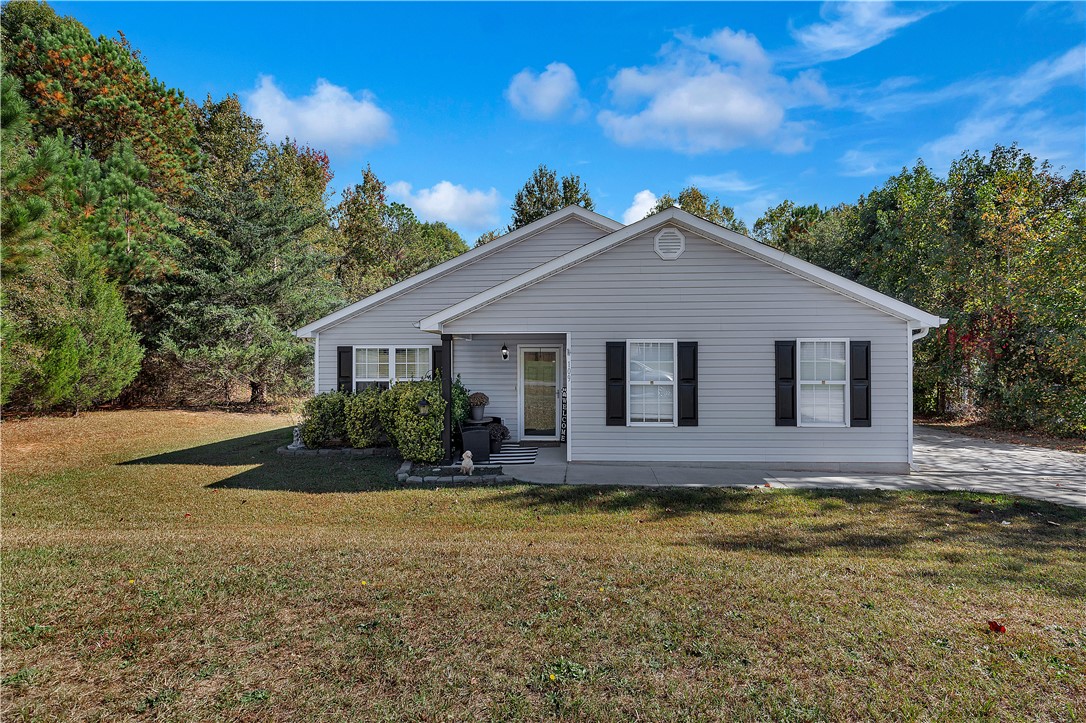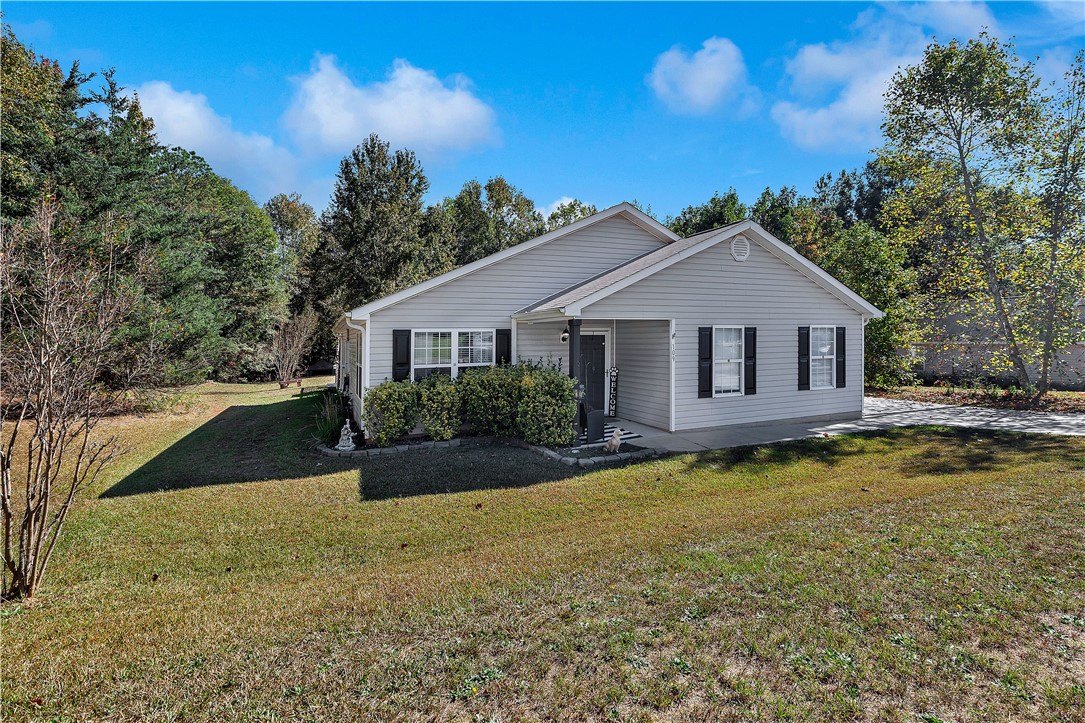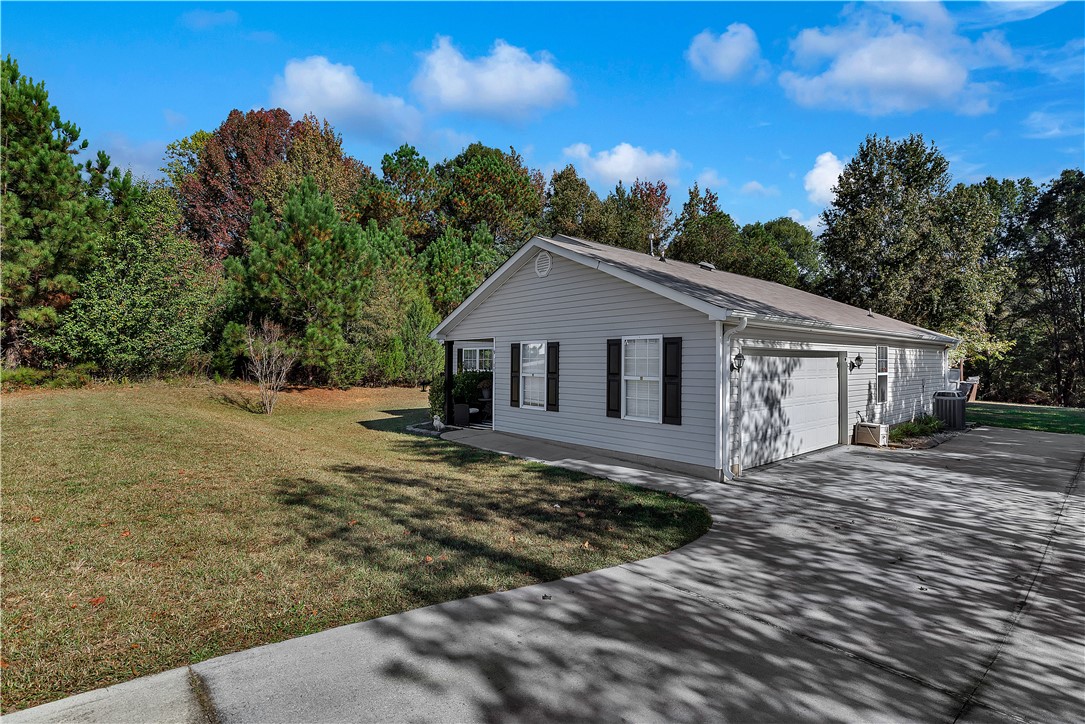


Listed by
Brenda Poling-Chandler
RE/MAX Reach
864-250-4440
Last updated:
November 6, 2025, 05:55 PM
MLS#
20293827
Source:
SC AAR
About This Home
Home Facts
Single Family
2 Baths
3 Bedrooms
Built in 2003
Price Summary
269,900
$182 per Sq. Ft.
MLS #:
20293827
Last Updated:
November 6, 2025, 05:55 PM
Added:
24 day(s) ago
Rooms & Interior
Bedrooms
Total Bedrooms:
3
Bathrooms
Total Bathrooms:
2
Full Bathrooms:
2
Interior
Living Area:
1,476 Sq. Ft.
Structure
Structure
Architectural Style:
Ranch, Traditional
Building Area:
1,476 Sq. Ft.
Year Built:
2003
Lot
Lot Size (Sq. Ft):
30,056
Finances & Disclosures
Price:
$269,900
Price per Sq. Ft:
$182 per Sq. Ft.
Contact an Agent
Yes, I would like more information from Coldwell Banker. Please use and/or share my information with a Coldwell Banker agent to contact me about my real estate needs.
By clicking Contact I agree a Coldwell Banker Agent may contact me by phone or text message including by automated means and prerecorded messages about real estate services, and that I can access real estate services without providing my phone number. I acknowledge that I have read and agree to the Terms of Use and Privacy Notice.
Contact an Agent
Yes, I would like more information from Coldwell Banker. Please use and/or share my information with a Coldwell Banker agent to contact me about my real estate needs.
By clicking Contact I agree a Coldwell Banker Agent may contact me by phone or text message including by automated means and prerecorded messages about real estate services, and that I can access real estate services without providing my phone number. I acknowledge that I have read and agree to the Terms of Use and Privacy Notice.