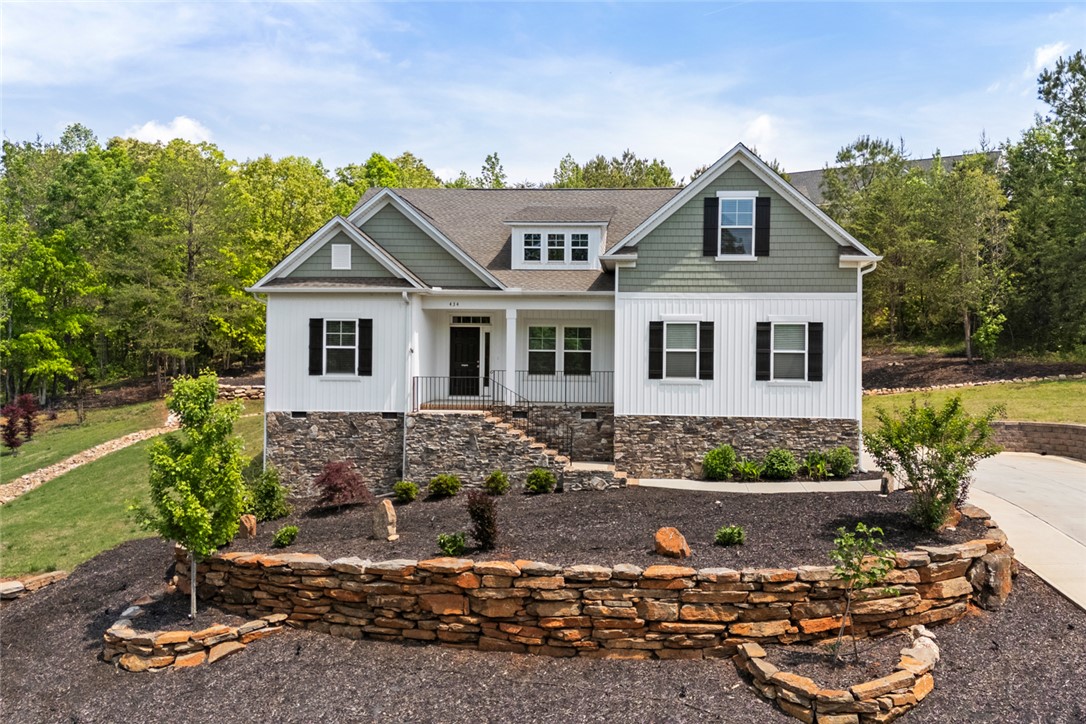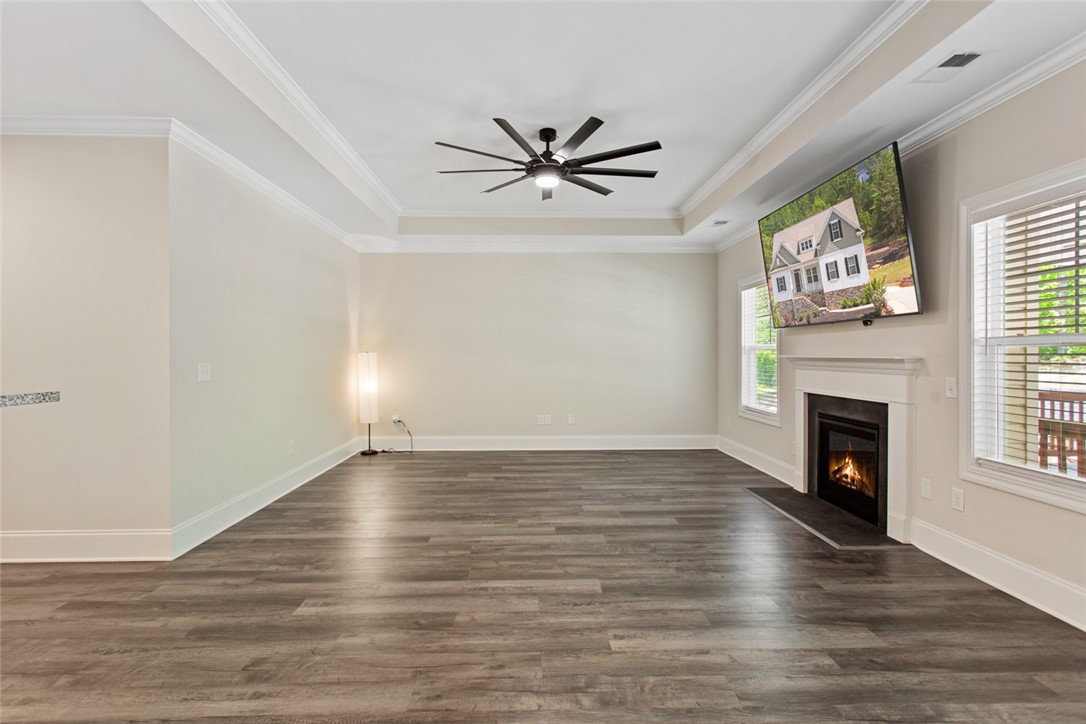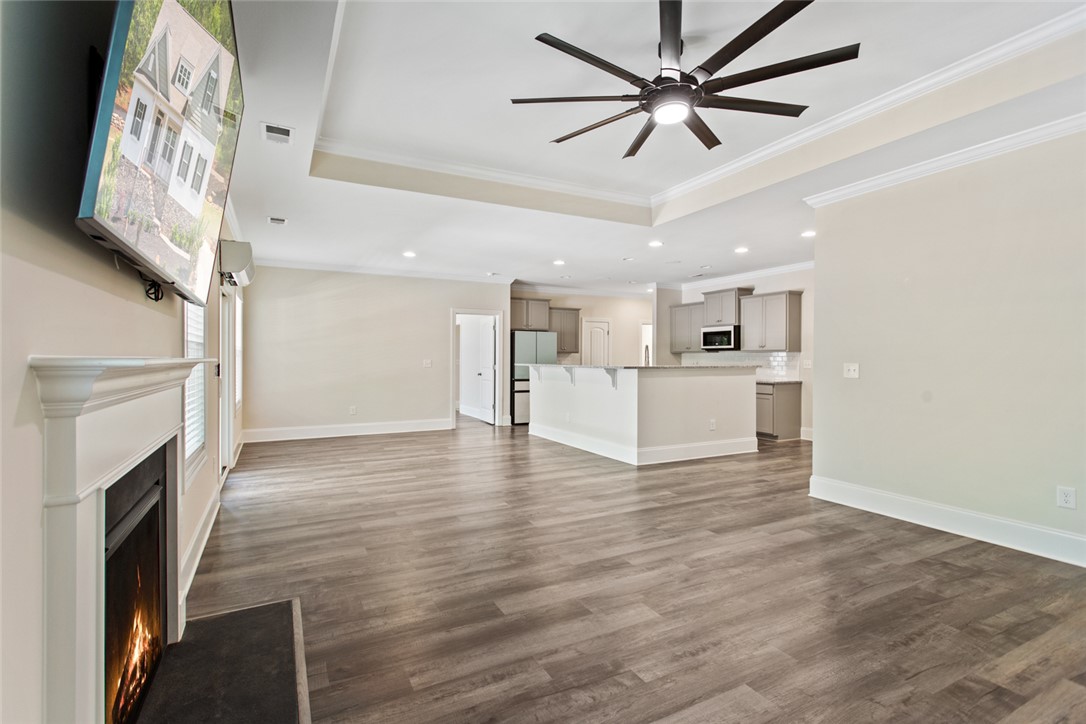


434 Twin View Drive, Westminster, SC 29693
Active
Listed by
Mary Bentley
Allen Tate - Lake Keowee Seneca
864-882-1166
Last updated:
May 5, 2025, 02:30 PM
MLS#
20286895
Source:
SC AAR
About This Home
Home Facts
Single Family
3 Baths
3 Bedrooms
Built in 2023
Price Summary
509,000
$196 per Sq. Ft.
MLS #:
20286895
Last Updated:
May 5, 2025, 02:30 PM
Added:
2 day(s) ago
Rooms & Interior
Bedrooms
Total Bedrooms:
3
Bathrooms
Total Bathrooms:
3
Full Bathrooms:
2
Interior
Living Area:
2,592 Sq. Ft.
Structure
Structure
Architectural Style:
Craftsman
Building Area:
2,592 Sq. Ft.
Year Built:
2023
Lot
Lot Size (Sq. Ft):
28,749
Finances & Disclosures
Price:
$509,000
Price per Sq. Ft:
$196 per Sq. Ft.
Contact an Agent
Yes, I would like more information from Coldwell Banker. Please use and/or share my information with a Coldwell Banker agent to contact me about my real estate needs.
By clicking Contact I agree a Coldwell Banker Agent may contact me by phone or text message including by automated means and prerecorded messages about real estate services, and that I can access real estate services without providing my phone number. I acknowledge that I have read and agree to the Terms of Use and Privacy Notice.
Contact an Agent
Yes, I would like more information from Coldwell Banker. Please use and/or share my information with a Coldwell Banker agent to contact me about my real estate needs.
By clicking Contact I agree a Coldwell Banker Agent may contact me by phone or text message including by automated means and prerecorded messages about real estate services, and that I can access real estate services without providing my phone number. I acknowledge that I have read and agree to the Terms of Use and Privacy Notice.