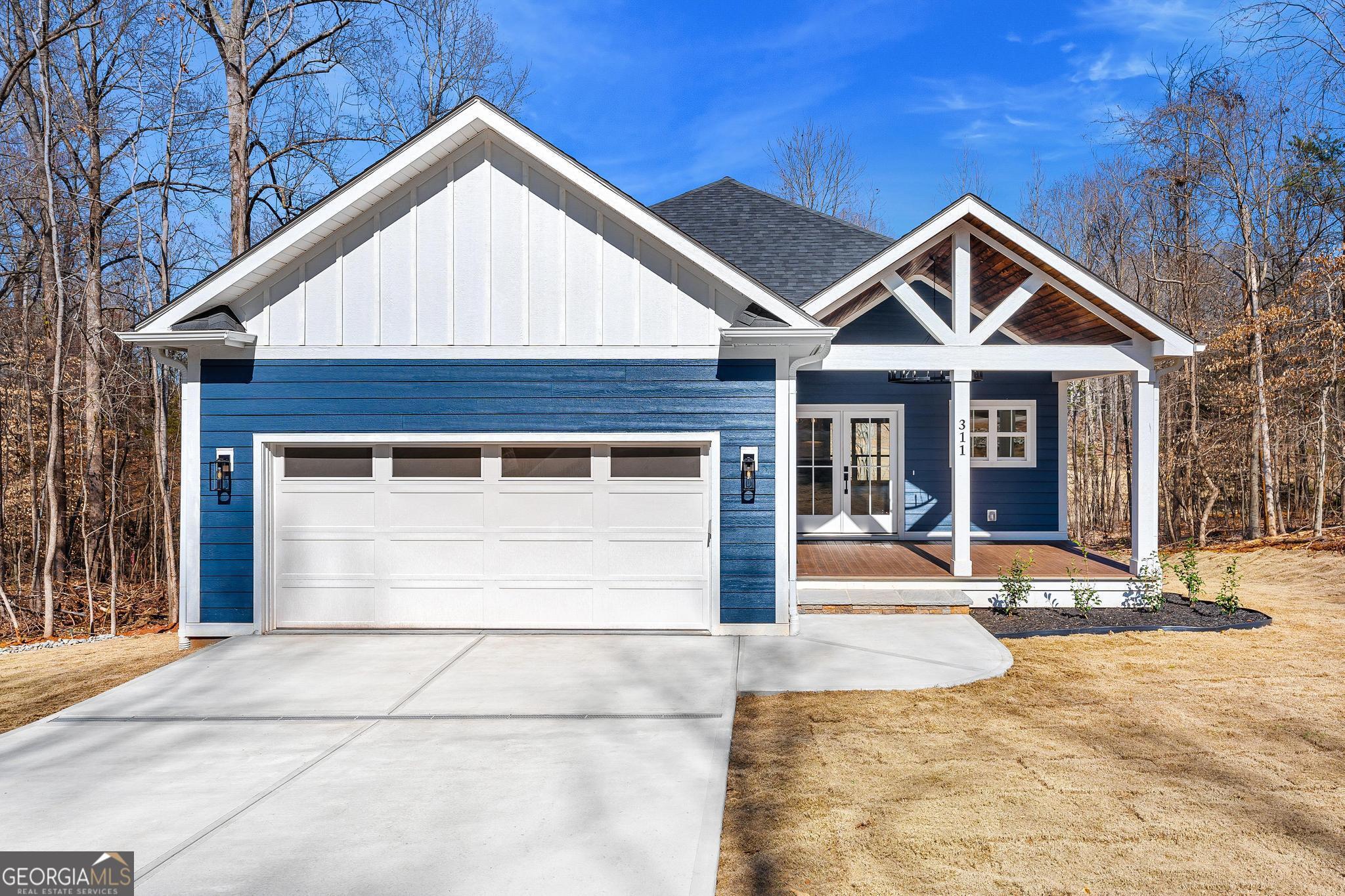


Listed by
Patti Ray
Allen Tate Realty
Last updated:
May 7, 2025, 11:40 AM
MLS#
10472343
Source:
METROMLS
About This Home
Home Facts
Single Family
3 Baths
3 Bedrooms
Built in 2025
Price Summary
589,000
$245 per Sq. Ft.
MLS #:
10472343
Last Updated:
May 7, 2025, 11:40 AM
Rooms & Interior
Bedrooms
Total Bedrooms:
3
Bathrooms
Total Bathrooms:
3
Full Bathrooms:
2
Interior
Living Area:
2,398 Sq. Ft.
Structure
Structure
Architectural Style:
Craftsman
Building Area:
2,398 Sq. Ft.
Year Built:
2025
Lot
Lot Size (Sq. Ft):
10,018
Finances & Disclosures
Price:
$589,000
Price per Sq. Ft:
$245 per Sq. Ft.
Contact an Agent
Yes, I would like more information from Coldwell Banker. Please use and/or share my information with a Coldwell Banker agent to contact me about my real estate needs.
By clicking Contact I agree a Coldwell Banker Agent may contact me by phone or text message including by automated means and prerecorded messages about real estate services, and that I can access real estate services without providing my phone number. I acknowledge that I have read and agree to the Terms of Use and Privacy Notice.
Contact an Agent
Yes, I would like more information from Coldwell Banker. Please use and/or share my information with a Coldwell Banker agent to contact me about my real estate needs.
By clicking Contact I agree a Coldwell Banker Agent may contact me by phone or text message including by automated means and prerecorded messages about real estate services, and that I can access real estate services without providing my phone number. I acknowledge that I have read and agree to the Terms of Use and Privacy Notice.