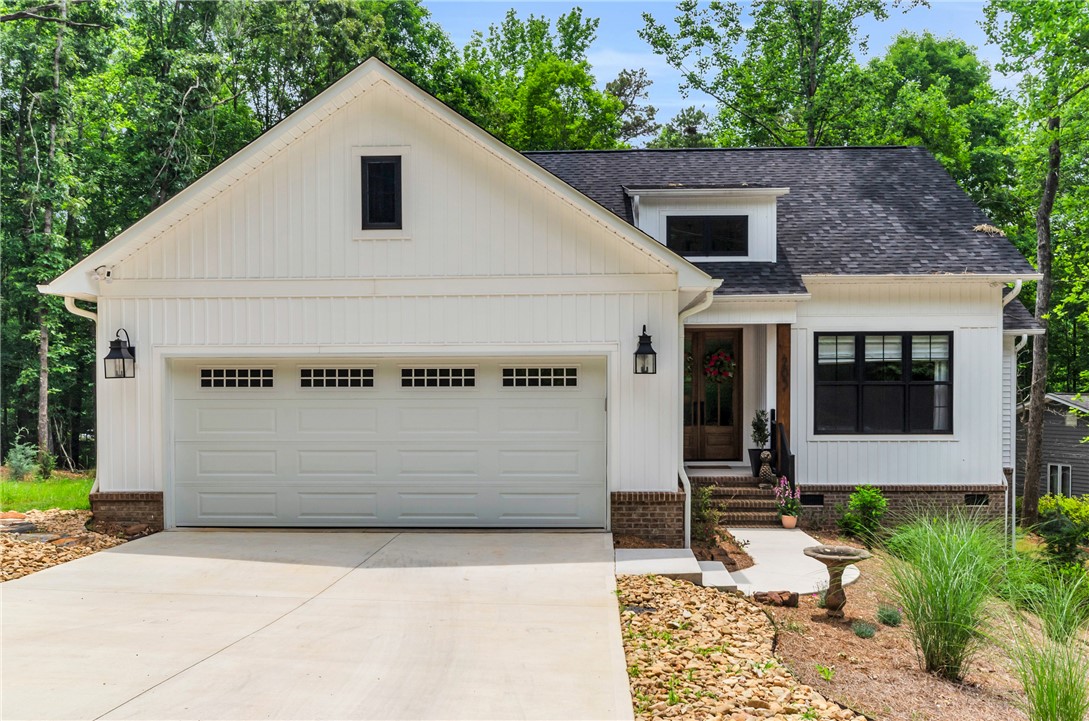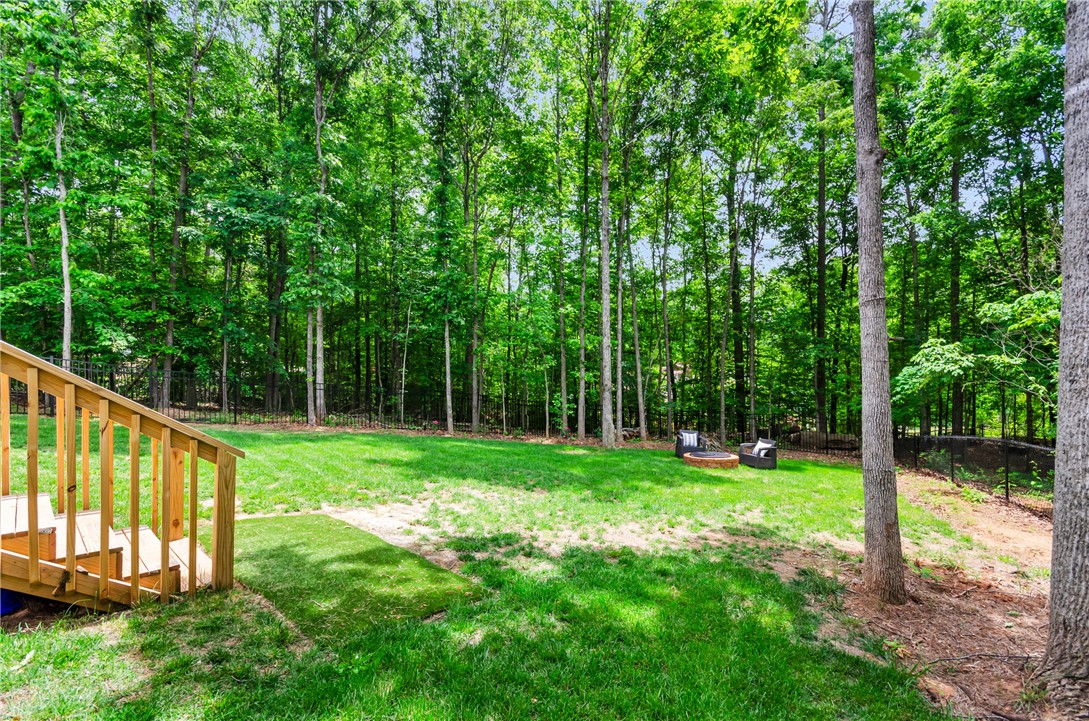


203 N Hogan Drive, Westminster, SC 29693
Active
Listed by
Amanda Link
Allen Tate Co. - Greenville
864-297-1953
Last updated:
May 12, 2025, 06:53 PM
MLS#
20287475
Source:
SC AAR
About This Home
Home Facts
Single Family
2 Baths
3 Bedrooms
Price Summary
409,900
$254 per Sq. Ft.
MLS #:
20287475
Last Updated:
May 12, 2025, 06:53 PM
Added:
9 day(s) ago
Rooms & Interior
Bedrooms
Total Bedrooms:
3
Bathrooms
Total Bathrooms:
2
Full Bathrooms:
2
Interior
Living Area:
1,609 Sq. Ft.
Structure
Structure
Architectural Style:
Cottage, Farmhouse, Traditional
Building Area:
1,609 Sq. Ft.
Finances & Disclosures
Price:
$409,900
Price per Sq. Ft:
$254 per Sq. Ft.
Contact an Agent
Yes, I would like more information from Coldwell Banker. Please use and/or share my information with a Coldwell Banker agent to contact me about my real estate needs.
By clicking Contact I agree a Coldwell Banker Agent may contact me by phone or text message including by automated means and prerecorded messages about real estate services, and that I can access real estate services without providing my phone number. I acknowledge that I have read and agree to the Terms of Use and Privacy Notice.
Contact an Agent
Yes, I would like more information from Coldwell Banker. Please use and/or share my information with a Coldwell Banker agent to contact me about my real estate needs.
By clicking Contact I agree a Coldwell Banker Agent may contact me by phone or text message including by automated means and prerecorded messages about real estate services, and that I can access real estate services without providing my phone number. I acknowledge that I have read and agree to the Terms of Use and Privacy Notice.