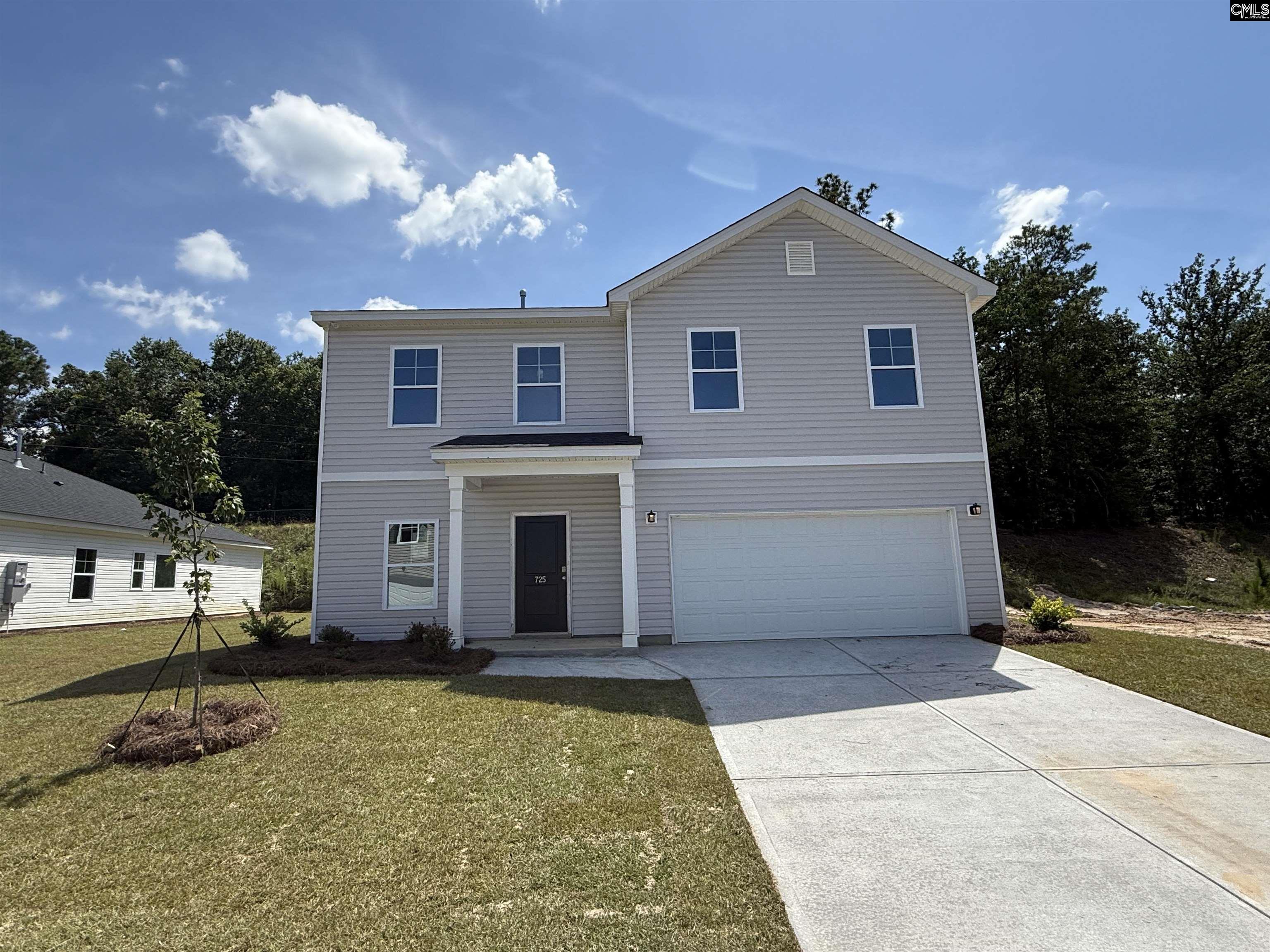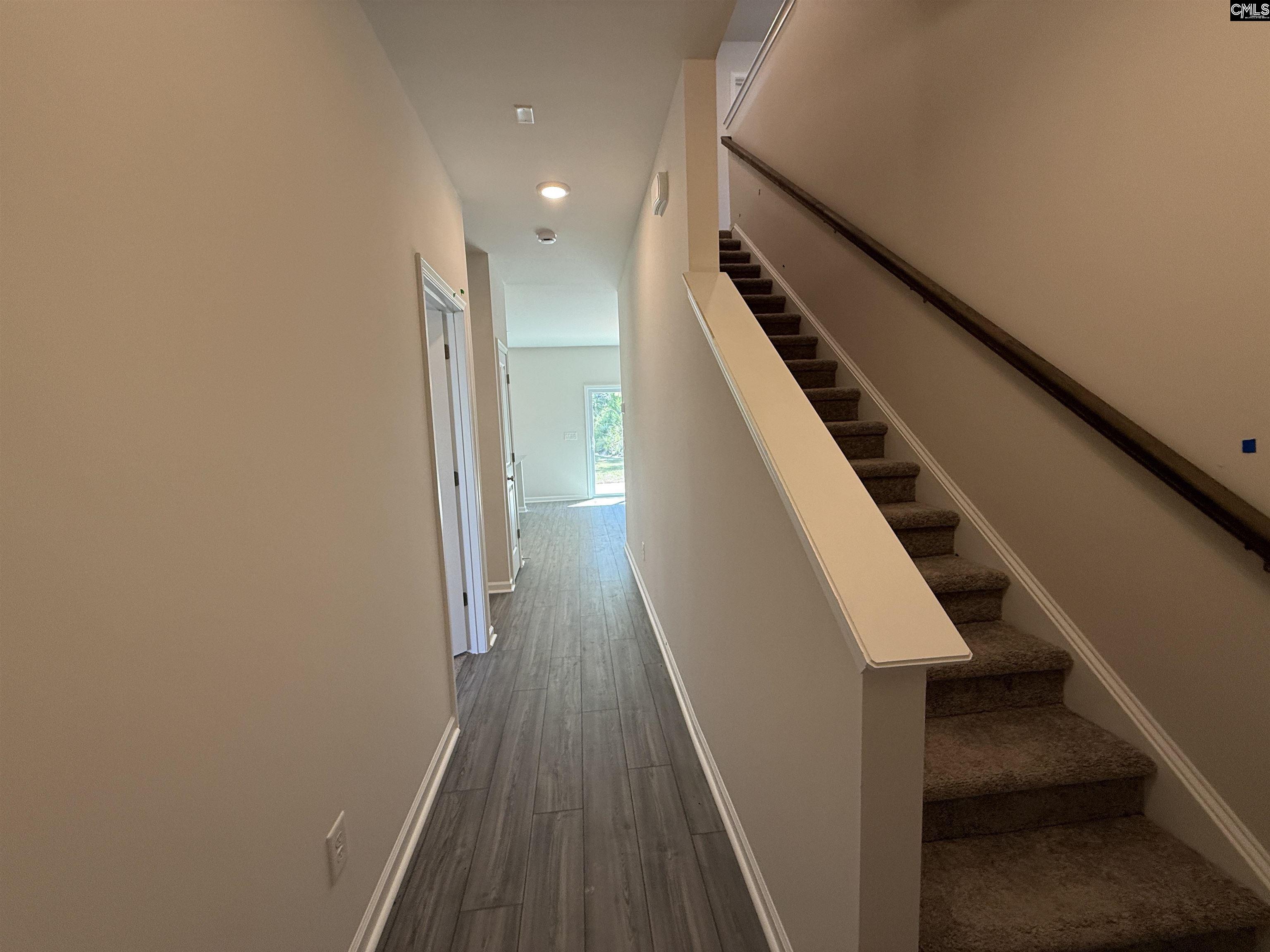


725 Samantha Street, West Columbia, SC 29170
$315,000
5
Beds
3
Baths
2,071
Sq Ft
Single Family
Active
Listed by
Madison Shelley
Sarah Bennett
Better Homes And Gardens Real Est Medley
Last updated:
July 30, 2025, 03:02 PM
MLS#
613142
Source:
SC CML
About This Home
Home Facts
Single Family
3 Baths
5 Bedrooms
Built in 2025
Price Summary
315,000
$152 per Sq. Ft.
MLS #:
613142
Last Updated:
July 30, 2025, 03:02 PM
Added:
20 day(s) ago
Rooms & Interior
Bedrooms
Total Bedrooms:
5
Bathrooms
Total Bathrooms:
3
Full Bathrooms:
3
Interior
Living Area:
2,071 Sq. Ft.
Structure
Structure
Architectural Style:
Traditional
Building Area:
2,071 Sq. Ft.
Year Built:
2025
Lot
Lot Size (Sq. Ft):
6,534
Finances & Disclosures
Price:
$315,000
Price per Sq. Ft:
$152 per Sq. Ft.
Contact an Agent
Yes, I would like more information from Coldwell Banker. Please use and/or share my information with a Coldwell Banker agent to contact me about my real estate needs.
By clicking Contact I agree a Coldwell Banker Agent may contact me by phone or text message including by automated means and prerecorded messages about real estate services, and that I can access real estate services without providing my phone number. I acknowledge that I have read and agree to the Terms of Use and Privacy Notice.
Contact an Agent
Yes, I would like more information from Coldwell Banker. Please use and/or share my information with a Coldwell Banker agent to contact me about my real estate needs.
By clicking Contact I agree a Coldwell Banker Agent may contact me by phone or text message including by automated means and prerecorded messages about real estate services, and that I can access real estate services without providing my phone number. I acknowledge that I have read and agree to the Terms of Use and Privacy Notice.