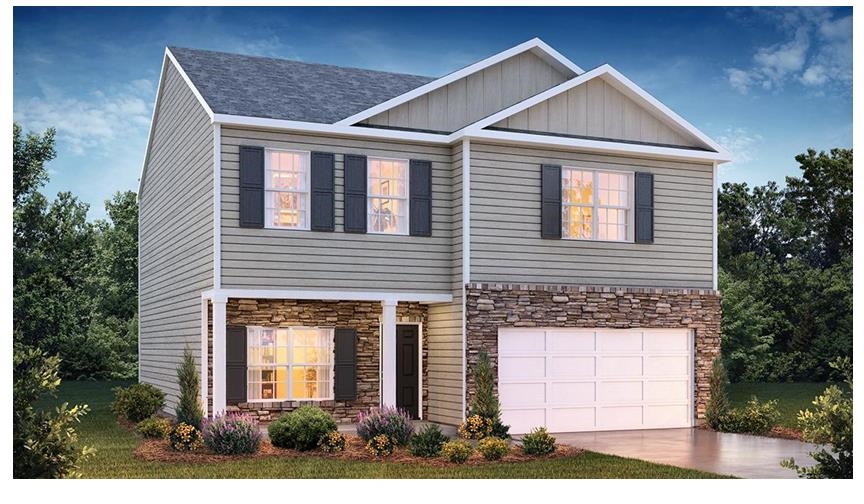Local Realty Service Provided By: Coldwell Banker Caine

463 Valencia Circle, Wellford, SC 29385
$294,900
3
Beds
3
Baths
2,164
Sq Ft
Single Family
Sold
Listed by
Trina Montalbano
D.R. Horton
864-713-0753
MLS#
320192
Source:
SC SMLS
Sorry, we are unable to map this address
About This Home
Home Facts
Single Family
3 Baths
3 Bedrooms
Built in 2025
Price Summary
294,900
$136 per Sq. Ft.
MLS #:
320192
Sold:
April 28, 2025
Rooms & Interior
Bedrooms
Total Bedrooms:
3
Bathrooms
Total Bathrooms:
3
Full Bathrooms:
2
Interior
Living Area:
2,164 Sq. Ft.
Structure
Structure
Architectural Style:
Traditional
Building Area:
2,164 Sq. Ft.
Year Built:
2025
Lot
Lot Size (Sq. Ft):
6,534
Finances & Disclosures
Price:
$294,900
Price per Sq. Ft:
$136 per Sq. Ft.
Source:SC SMLS
All or a portion of the multiple Listing information is provided by the Central Virginia Regional Multiple Listing Service, LLC, from a copyrighted compilation of Listings. All CVR MLS information provided is deemed reliable but is not guaranteed accurate. The compilation of Listings and each individual Listing are © 2026 Central Virginia Regional Multiple Listing Service, LLC. All rights reserved. The listing broker’s offer of compensation is made only to participants of the MLS where the listing is filed. IDX information is provided exclusively for consumers’ personal, non-commercial use, that it may not be used for any purpose other than to identify prospective properties consumers may be interested in purchasing, and that the data is deemed reliable but is not guaranteed accurate by the MLS.