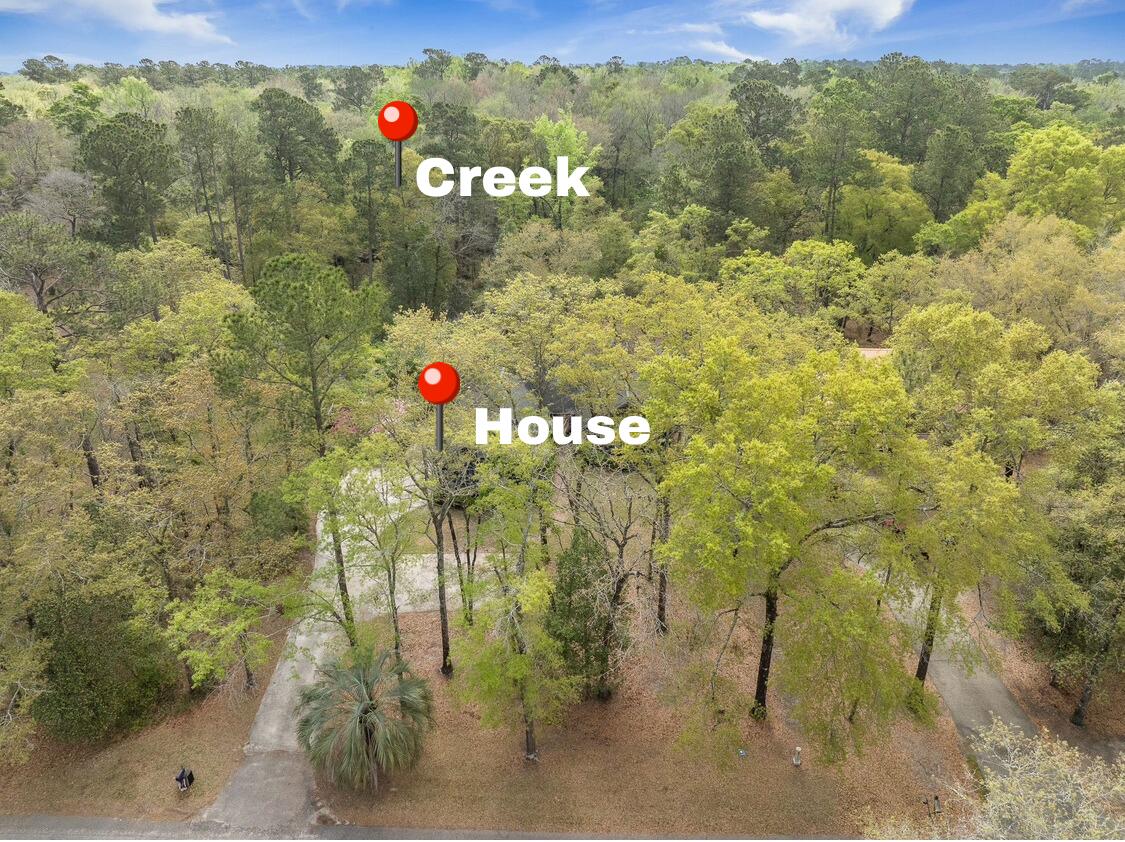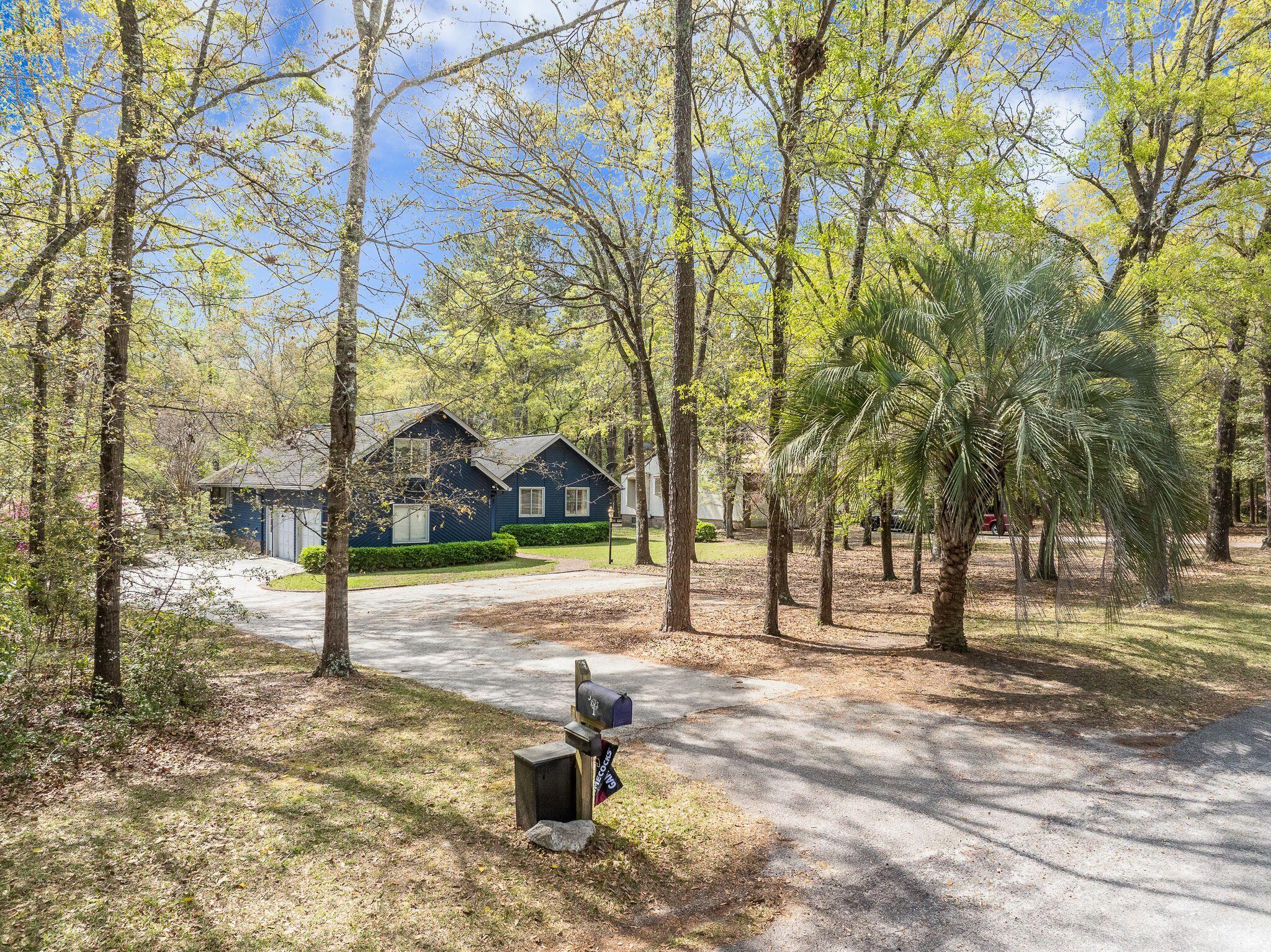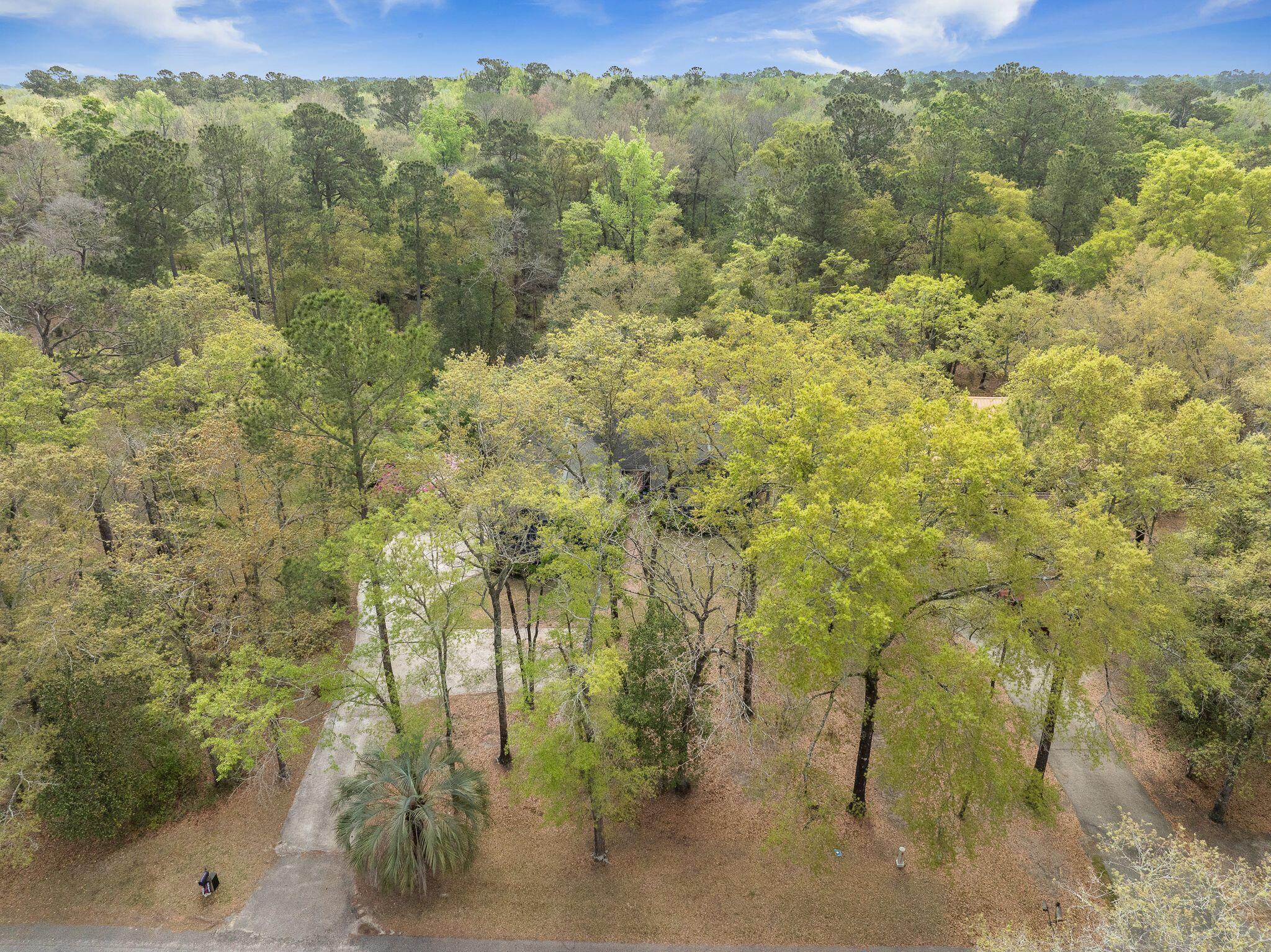How often have you dreamt of owning a home with a creek flowing through it? Now's your chance.Nestled in the desired community of Silverhill, 306 Teakwood Drive awaits you. Situated on a spacious 1.25-acre lot, this property offers the perfect blend of nature, privacy, and charm. With no HOA restrictions and plenty of room to live freely, you can grow gardens, raise chickens, or bring home your boat or camper without issues.
This community rests outside the city limits, so residents here don't have to adhere to city limit restrictions however, this home is located on the only street within the community that connects to city water and sewer services. This is a great convenience and relieves the owner from the constant maintenance of a well & septic. Personal wells are permitted, however, if the owner desires to have one. An additional feature of this community is its underground power lines. This feature grants residents less and infrequent storm power outages, if any at all.
A true nature lover's dream, this property features a picturesque creek flowing through the rear of the lot, with the end of the property being on the other side of the creek. This ensures you will never have a neighbor building behind you, disturbing your piece of paradise or your view.
Wildlife is abundant here; from birds and bunnies, to turkey and deer, each day is an adventure. There's even frequent visits from a Grey Horned Owl. The setting is beautiful and truly feels like a peaceful retreat.
The home itself offers 4 bedrooms, 3 full baths, and includes a spacious primary suite on the first floor. Boasting wood floors, vaulted ceilings, and a gas log fireplace, the spacious living room is undoubtedly the heart of this home with the screened porch coming in as a close second.
Both the living room and kitchen provide access to the homes screened porch and oversized back patio. Here, you can enjoy sunrise on a rocker or dinner with family or friends. The porch is large enough to host an outdoor dining table plus outdoor sofas for comfortable seating. And if your guest list gets too long, you can easily carry the party onto the oversized wood deck. It's the perfect space for additional seating and grilling.
Upstairs, a private bonus room over the garage (FROG) includes its own full bath- perfect as a guest suite, office, or playroom. Here, the walk-in attic space offers exceptional storage with ease of access.
Additional features of this home include:
- Tankless gas water heater (endless, on demand hot water)
- Gas stove
- 2025 New washing machine
- 2023 New downstairs HVAC
- 2022 New upstairs mini-split HVAC
- 2022 New refrigerator
- 2022 New electric dryer (the home is also plumbed for a gas dryer)
The washer, dryer, and refrigerator will convey with this home sale.
Location is prime with this home. At just 40 minutes to Beaufort, Edisto Beach, and to Summerville, and less than an hour to downtown Charleston, you can travel with ease and enjoy all that the Lowcountry has to offer. And if there's a time that you need to get out of town quick, you're just a few minutes from I-95 and only 50 minutes to the Charleston International Airport.
There's also tons to explore and enjoy in Walterboro as well. Listed as one of Southern Living Magazine's top 8 South Carolina towns to visit, Walterboro is packed with activities. Residents and tourists alike enjoy strolling the downtown shops of Main Street, the ACE Basin- the largest estuary of the East Coast, the SC Artisans Center, the Tuskegee Airmen Monument, the Colleton Museum & Farmers Market, the 600-acre Walterboro Wildlife Sanctuary and a local favorite, Bee City in nearby Cottageville. A small town feel with a big list of fun things to do.
This is such a special home and property. A rare chance to own a home with land and a creek. Homes in this community move quickly. We encourage you to reach out and book your private tour soon.


