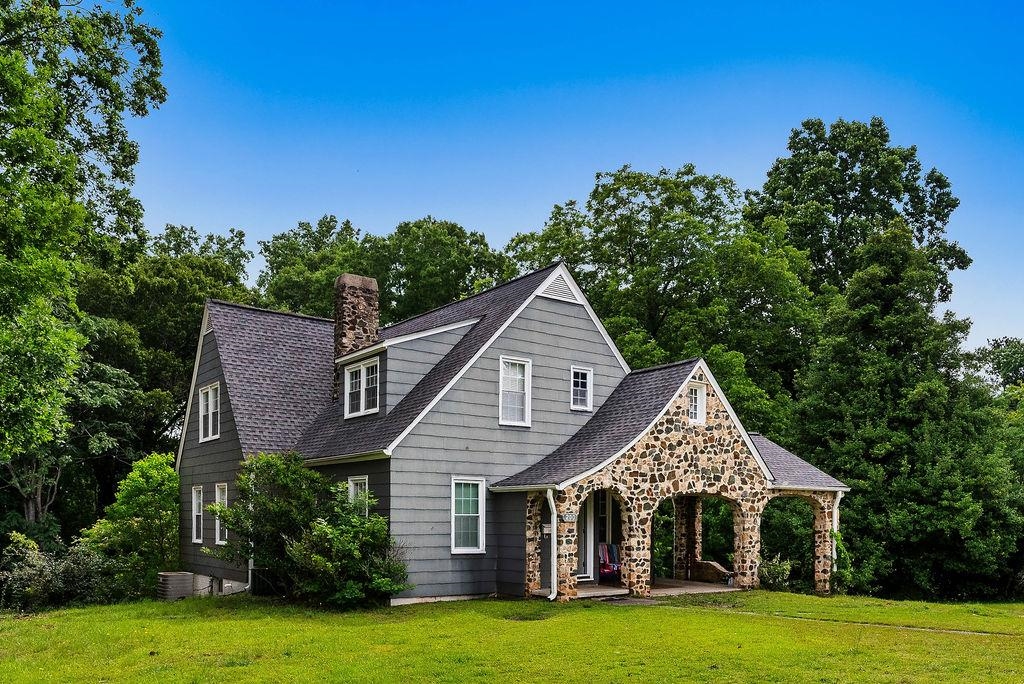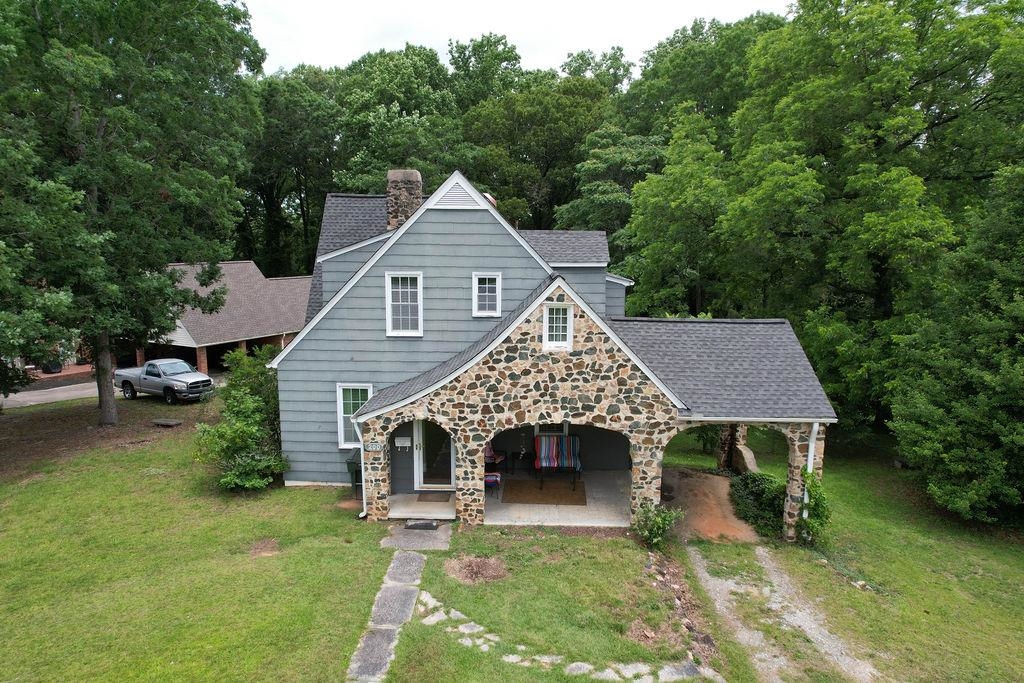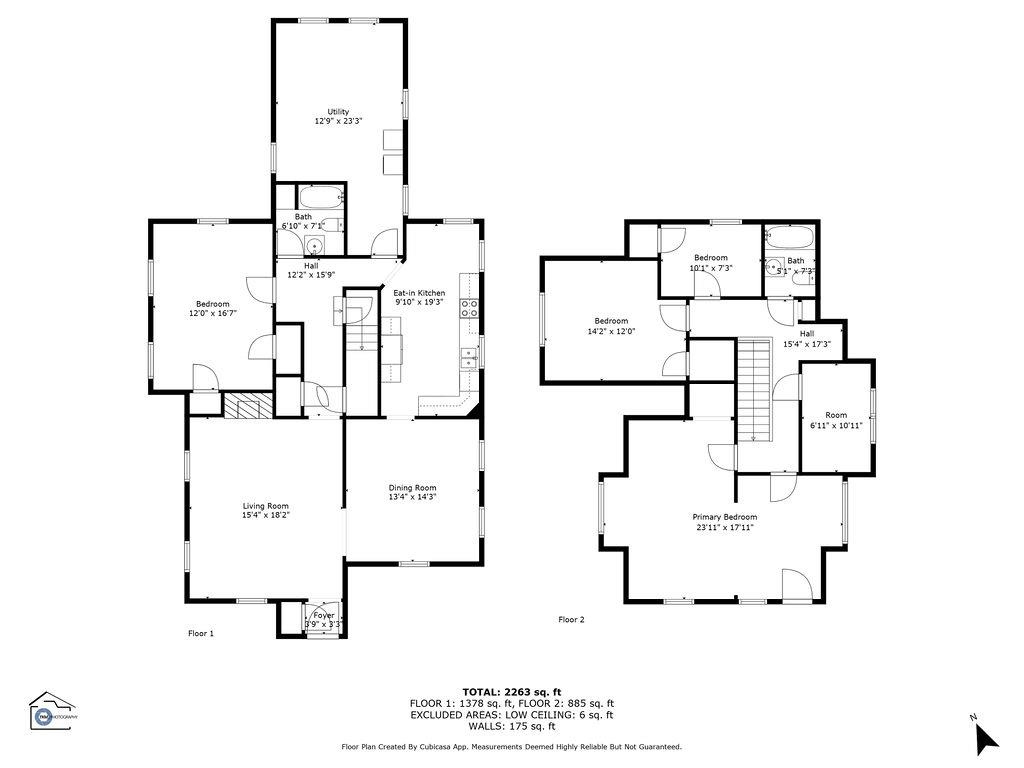


Listed by
Kenny O'Shields
New Horizon Realty Oshields Re
864-427-0048
Last updated:
July 16, 2025, 07:45 AM
MLS#
325292
Source:
SC SMLS
About This Home
Home Facts
Single Family
2 Baths
3 Bedrooms
Built in 1938
Price Summary
230,000
$101 per Sq. Ft.
MLS #:
325292
Last Updated:
July 16, 2025, 07:45 AM
Added:
1 month(s) ago
Rooms & Interior
Bedrooms
Total Bedrooms:
3
Bathrooms
Total Bathrooms:
2
Full Bathrooms:
2
Interior
Living Area:
2,263 Sq. Ft.
Structure
Structure
Architectural Style:
Cottage
Building Area:
2,263 Sq. Ft.
Year Built:
1938
Lot
Lot Size (Sq. Ft):
79,714
Finances & Disclosures
Price:
$230,000
Price per Sq. Ft:
$101 per Sq. Ft.
Contact an Agent
Yes, I would like more information from Coldwell Banker. Please use and/or share my information with a Coldwell Banker agent to contact me about my real estate needs.
By clicking Contact I agree a Coldwell Banker Agent may contact me by phone or text message including by automated means and prerecorded messages about real estate services, and that I can access real estate services without providing my phone number. I acknowledge that I have read and agree to the Terms of Use and Privacy Notice.
Contact an Agent
Yes, I would like more information from Coldwell Banker. Please use and/or share my information with a Coldwell Banker agent to contact me about my real estate needs.
By clicking Contact I agree a Coldwell Banker Agent may contact me by phone or text message including by automated means and prerecorded messages about real estate services, and that I can access real estate services without providing my phone number. I acknowledge that I have read and agree to the Terms of Use and Privacy Notice.