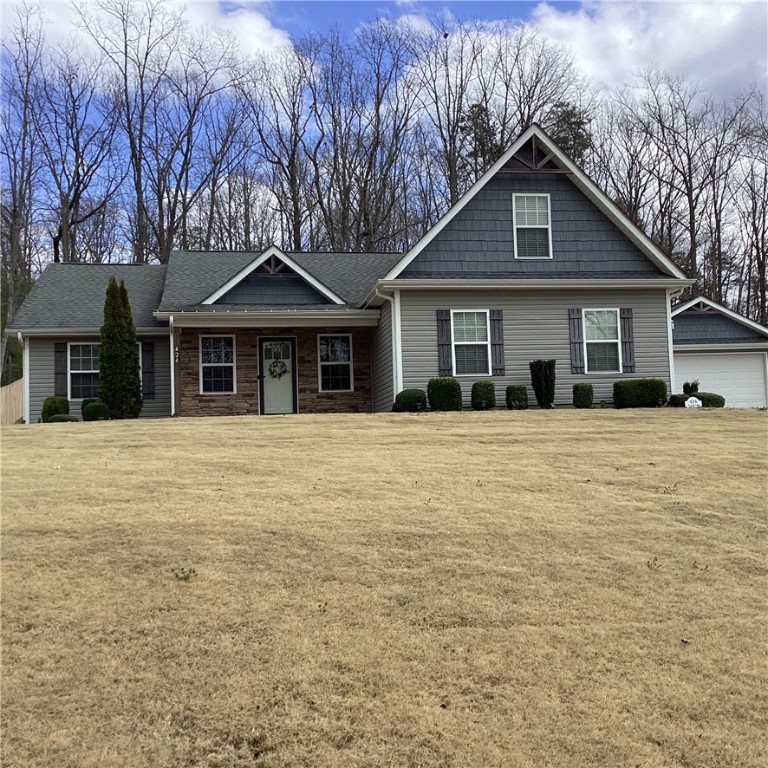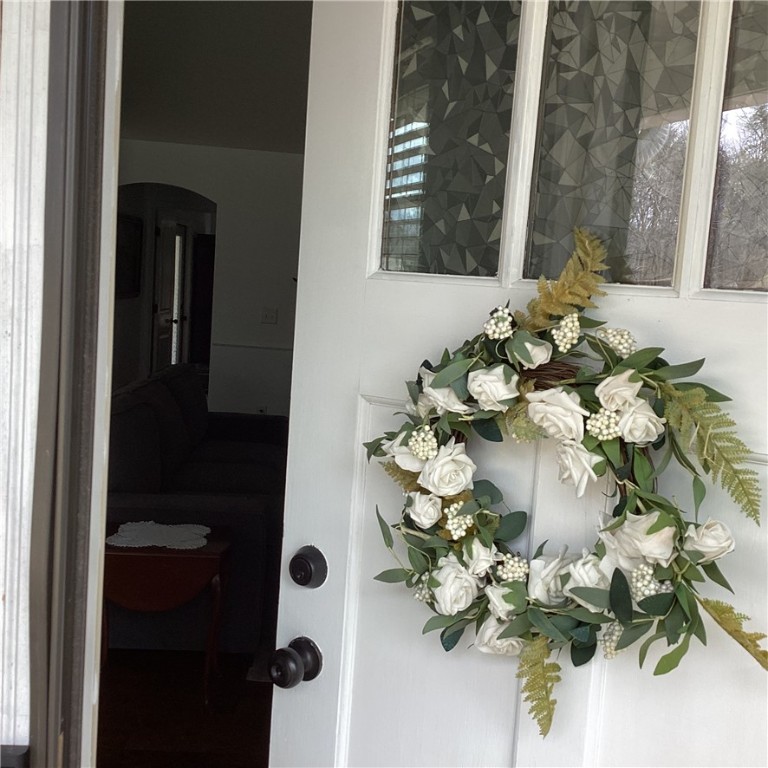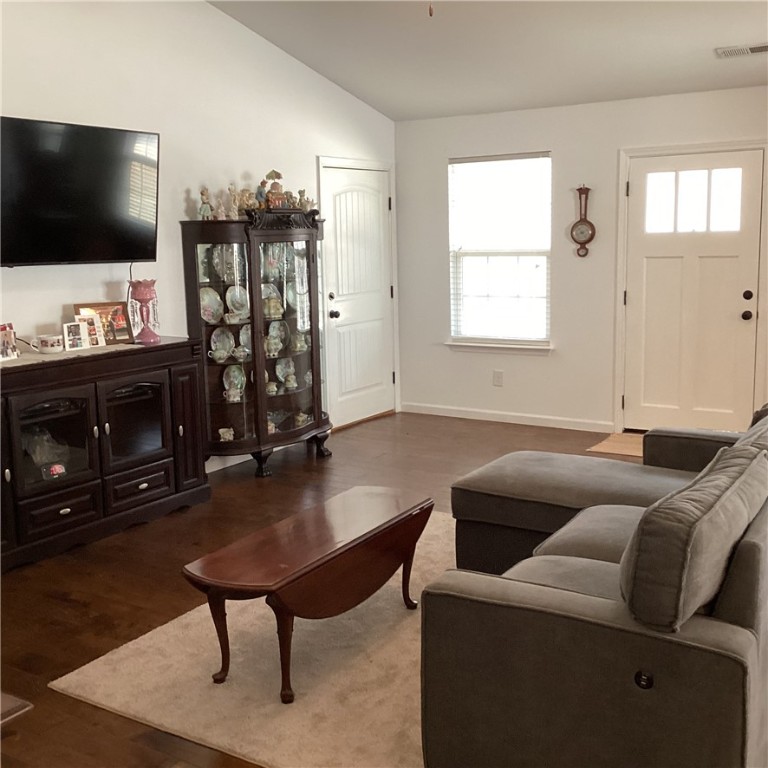


424 Bowers Road, Travelers Rest, SC 29690
$459,900
3
Beds
2
Baths
1,845
Sq Ft
Single Family
Active
Listed by
Celia Murphy
Southern Realtor Associates
864-295-0515
Last updated:
May 20, 2025, 05:52 PM
MLS#
20287800
Source:
SC AAR
About This Home
Home Facts
Single Family
2 Baths
3 Bedrooms
Price Summary
459,900
$249 per Sq. Ft.
MLS #:
20287800
Last Updated:
May 20, 2025, 05:52 PM
Added:
2 month(s) ago
Rooms & Interior
Bedrooms
Total Bedrooms:
3
Bathrooms
Total Bathrooms:
2
Full Bathrooms:
2
Interior
Living Area:
1,845 Sq. Ft.
Structure
Structure
Architectural Style:
Craftsman
Building Area:
1,845 Sq. Ft.
Lot
Lot Size (Sq. Ft):
22,651
Finances & Disclosures
Price:
$459,900
Price per Sq. Ft:
$249 per Sq. Ft.
Contact an Agent
Yes, I would like more information from Coldwell Banker. Please use and/or share my information with a Coldwell Banker agent to contact me about my real estate needs.
By clicking Contact I agree a Coldwell Banker Agent may contact me by phone or text message including by automated means and prerecorded messages about real estate services, and that I can access real estate services without providing my phone number. I acknowledge that I have read and agree to the Terms of Use and Privacy Notice.
Contact an Agent
Yes, I would like more information from Coldwell Banker. Please use and/or share my information with a Coldwell Banker agent to contact me about my real estate needs.
By clicking Contact I agree a Coldwell Banker Agent may contact me by phone or text message including by automated means and prerecorded messages about real estate services, and that I can access real estate services without providing my phone number. I acknowledge that I have read and agree to the Terms of Use and Privacy Notice.