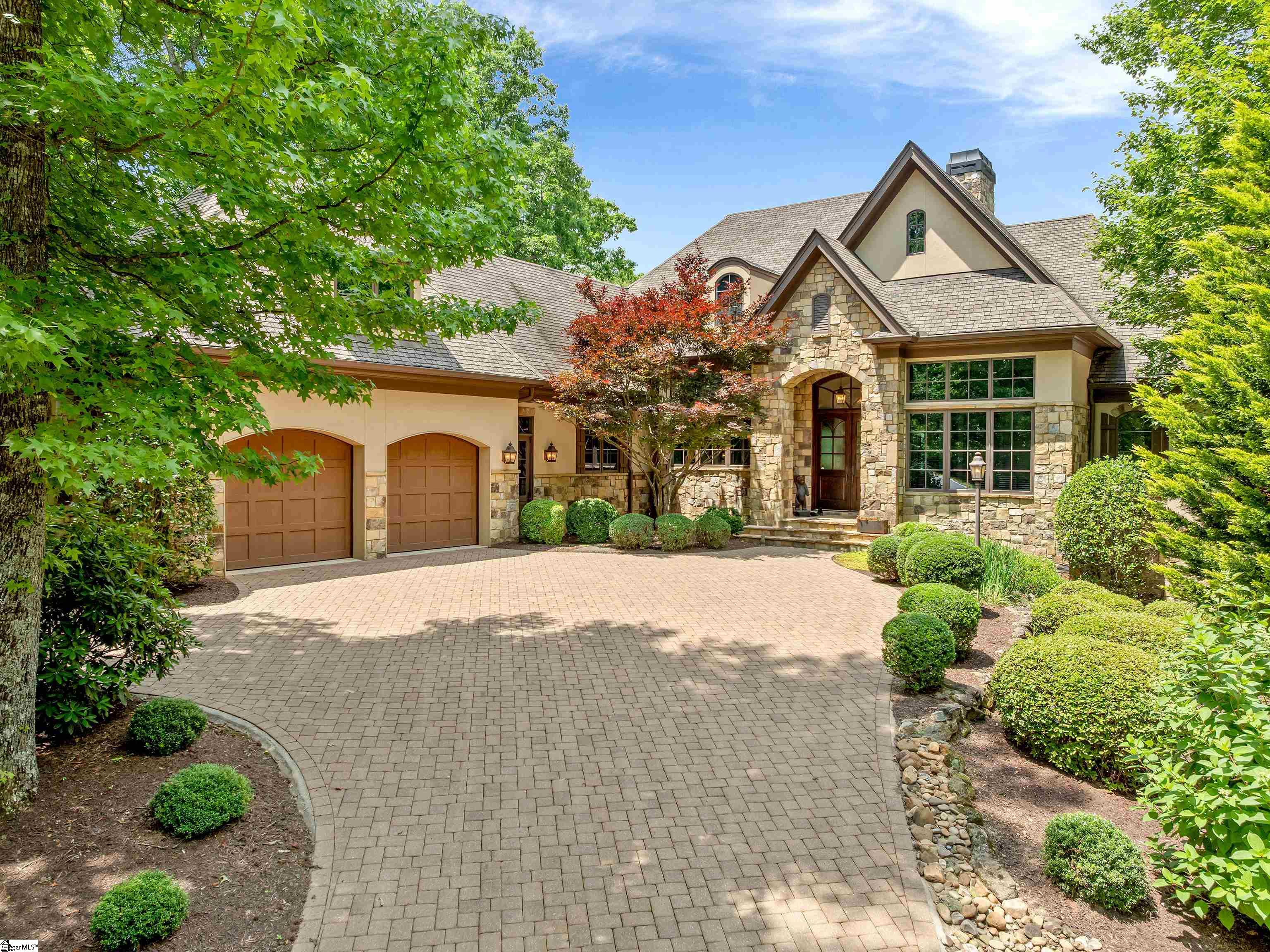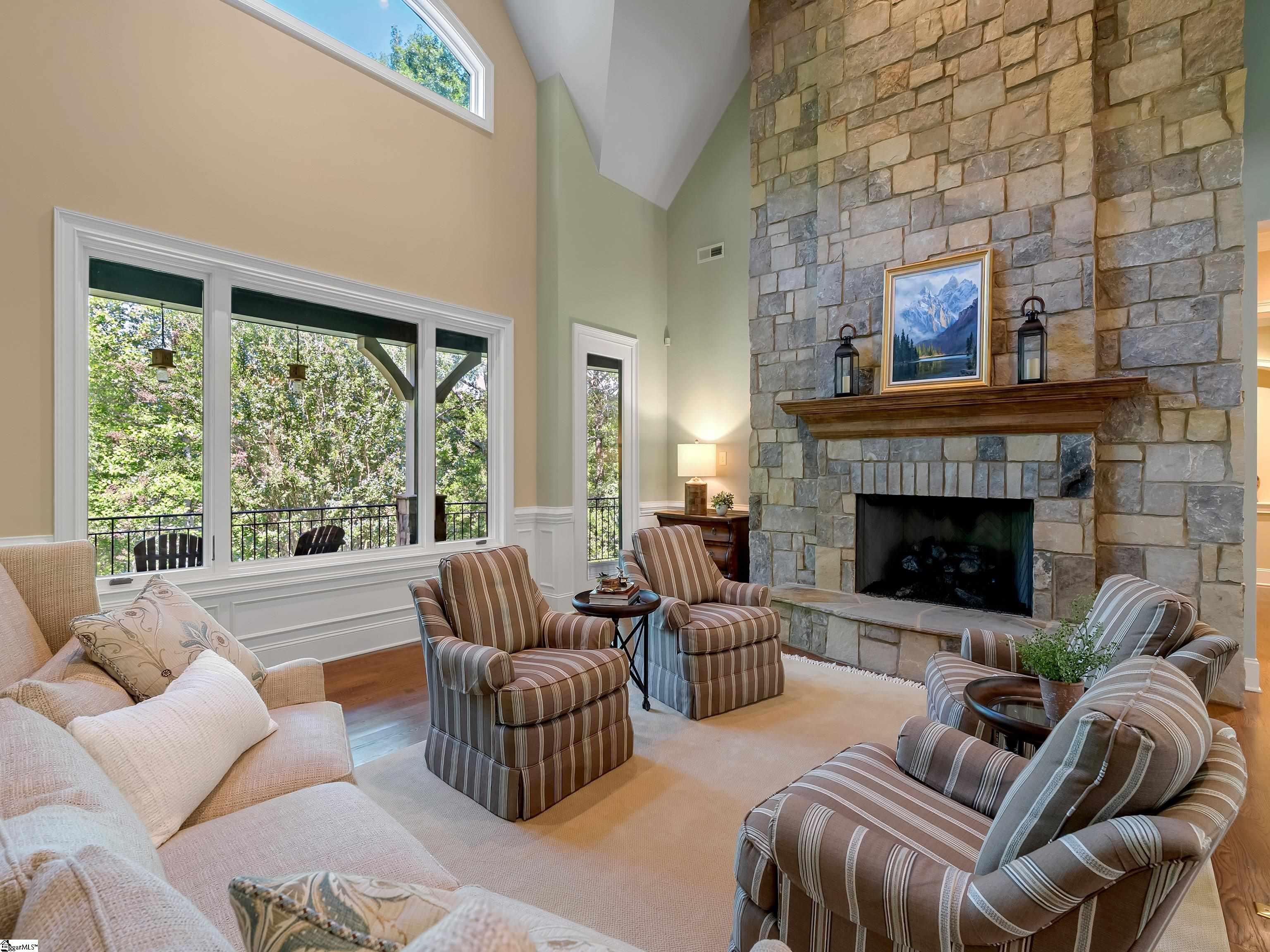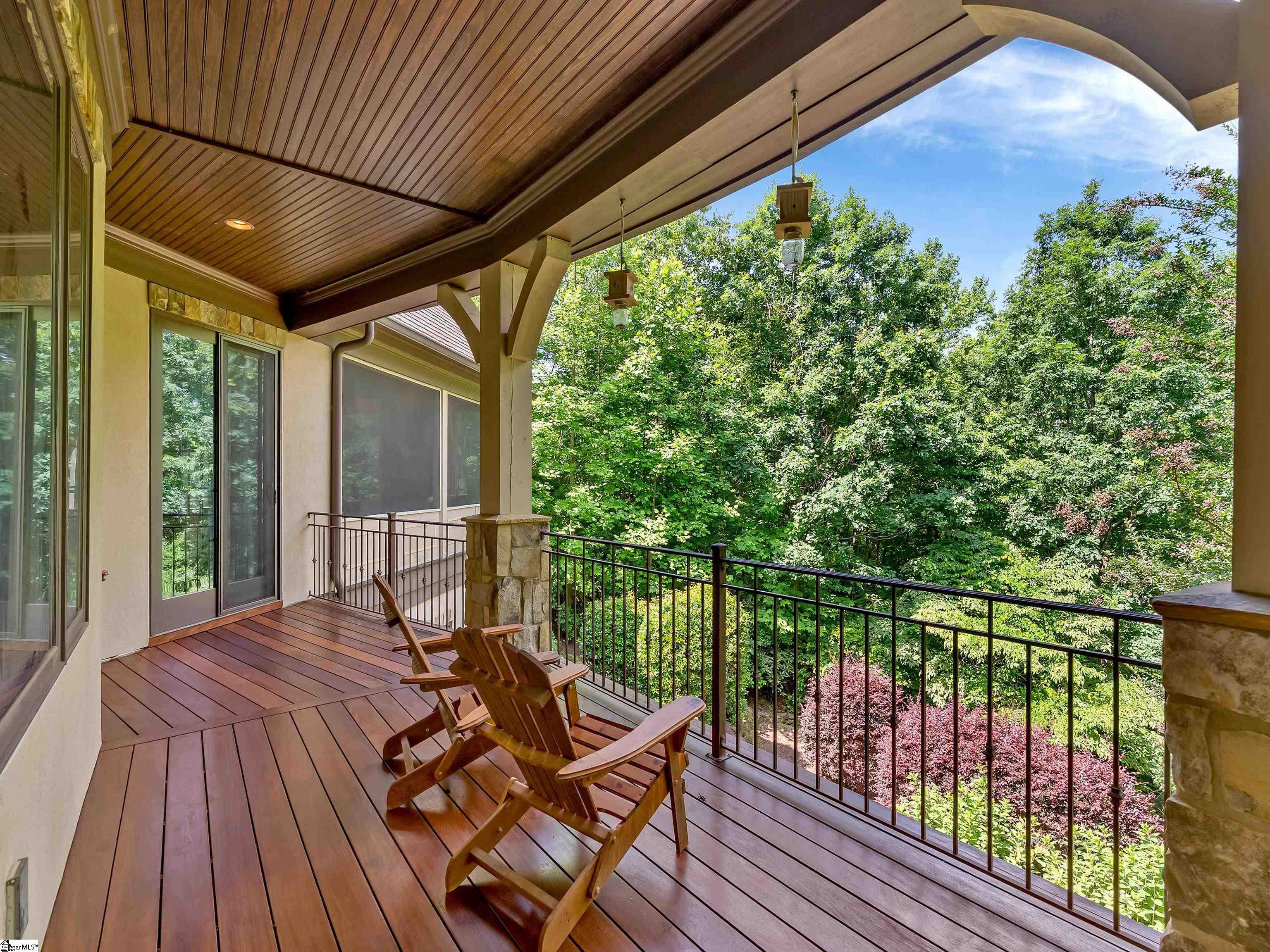Welcome to this stunning residence in the sought-after Lake Ridge Crossing section of The Cliffs Valley community, where luxury and comfort blend seamlessly. Built in 2010 and impeccably maintained by its original owner, this thoughtfully designed floor plan perfectly balances indoor and outdoor living spaces. Whether you're hosting an intimate dinner party or welcoming overnight guests, the layout offers generous gathering areas, private retreats, and an inviting flow throughout. Expansive windows and thoughtfully placed doors bring in natural light and open up to serene outdoor settings—perfect for enjoying the mountain surroundings year-round. This home truly embodies a lifestyle of ease, sophistication, and connection to nature. The main level welcomes you with a spacious great room showcasing soaring ceilings and a dramatic stacked stone gas fireplace, creating a warm and inviting focal point. This open space flows effortlessly into the expansive dining room, highlighted by an elegant tray ceiling and built-in buffet server. Just off the great room, step out onto one of two outdoor living areas on this level—a generous covered deck offering seasonal mountain views and peaceful seclusion, surrounded by a beautifully landscaped yard. The kitchen is a chef’s dream, featuring a spacious granite island with bar seating, expansive granite countertops, and high-end stainless steel appliances—including a brand-new dishwasher added in 2025 and a convenient warming drawer. Thoughtfully designed for both functionality and comfort, the kitchen flows into a keeping room and a bright breakfast area. Just steps away, a screened porch invites you to relax by a second stone fireplace while enjoying the tranquil sounds of a nearby simulated waterfall and mature floral landscaping. Adjacent to the porch, a dedicated grill deck makes outdoor cooking and entertaining effortless. The primary suite is a spacious retreat, featuring a sunlit sitting area, and a spa-like bathroom with dual granite vanities, a dedicated makeup vanity, dual walk-in closets, and a walk-in shower with dual shower heads. Also, on the main level, the large laundry room is equipped with a Bosch washer and dryer, built-in ironing board, ample cabinetry, generous countertop space, and a sink—offering both convenience and functionality. Rounding out the main floor are two well-placed half baths and a bright, private home office complete with a hidden desk closet, creating an ideal and large workspace. Head down to the curved staircase to the lower level, where a generous recreation room awaits—complete with a wet bar featuring a mini refrigerator and sink, making it an ideal space for entertaining. This level also offers two large private en-suite guest bedrooms and a fourth bedroom with shared bath, each appointed with tiled showers and granite vanities, creating comfortable and stylish accommodations for visitors. Guests will appreciate having their own spacious living area, offering both privacy and relaxation. Additionally, two unfinished storage rooms provide plenty of extra space for storage or future customization. Outdoor living on the lower level is just as captivating, featuring an expansive flagstone patio perfect for taking in the peaceful surroundings. Enjoy the beautifully landscaped setting and a charming gravel path that winds around the property, creating a contemplative nature path perfect for a butterfly garden. Additional features of this remarkable home include an oversized two-car garage, two water heaters, a built-in crumb catcher/vacuum under the warming drawer, soft closed cabinets, and a large and private workshop space with a separate entrance. Just a short drive to the Wellness Center & the Terry Creek Road access gate, this home offers both convenience and luxury living in one of the most desirable communities in the region. A Club membership at The Cliffs is available for purchase with this property giving you access to all seven communities.


