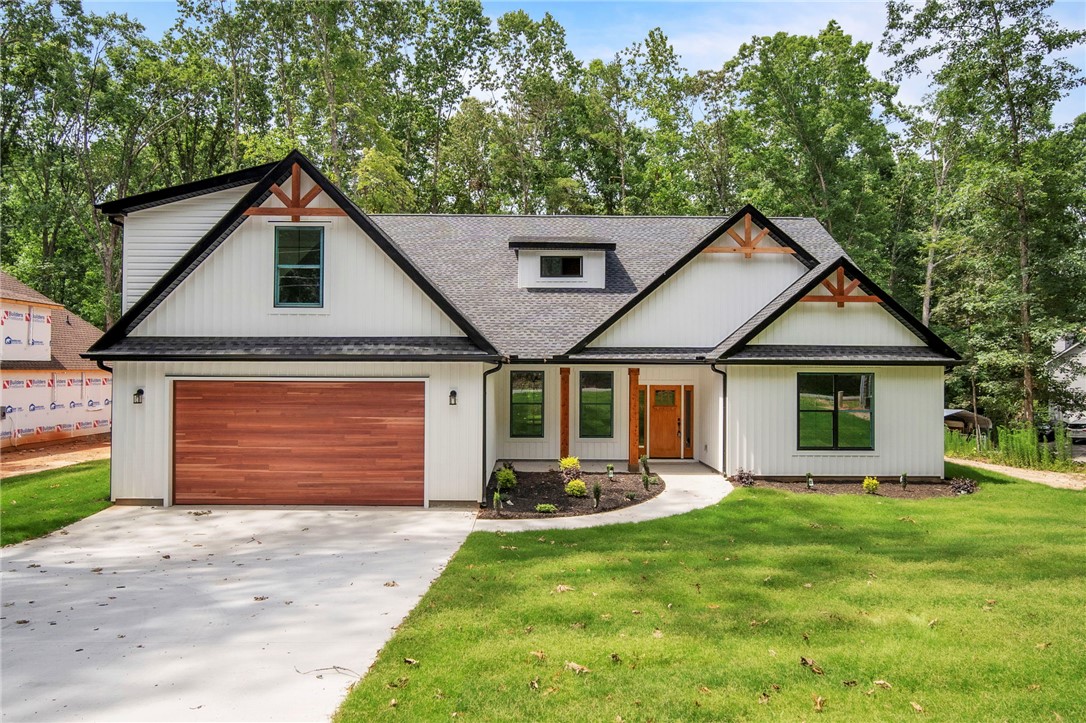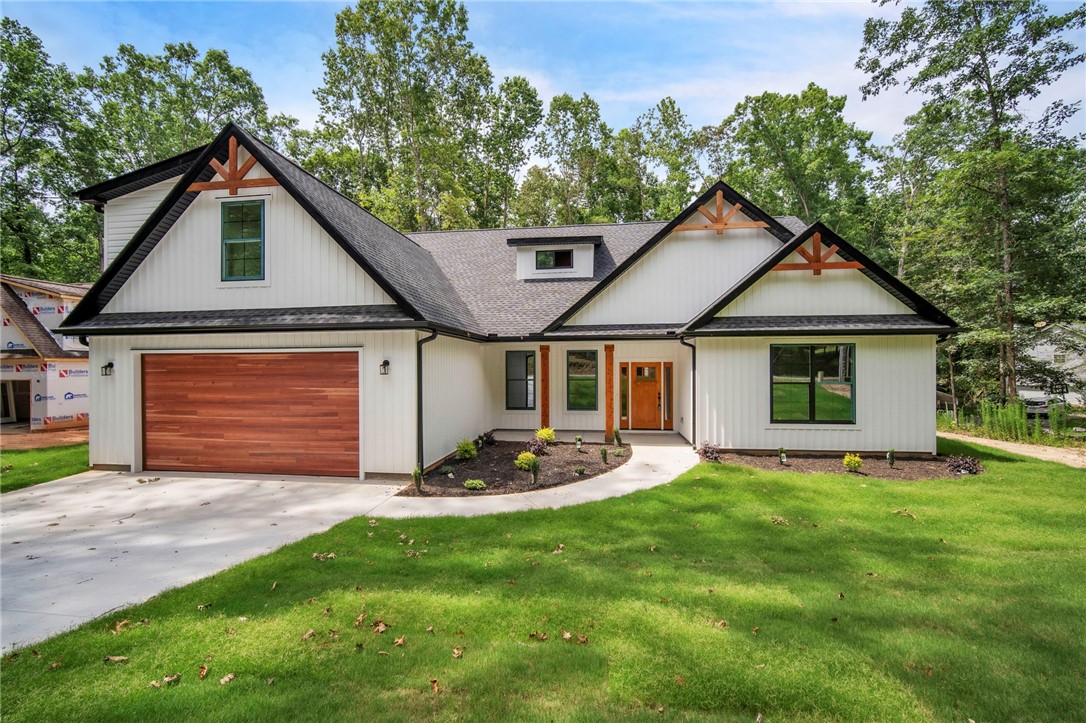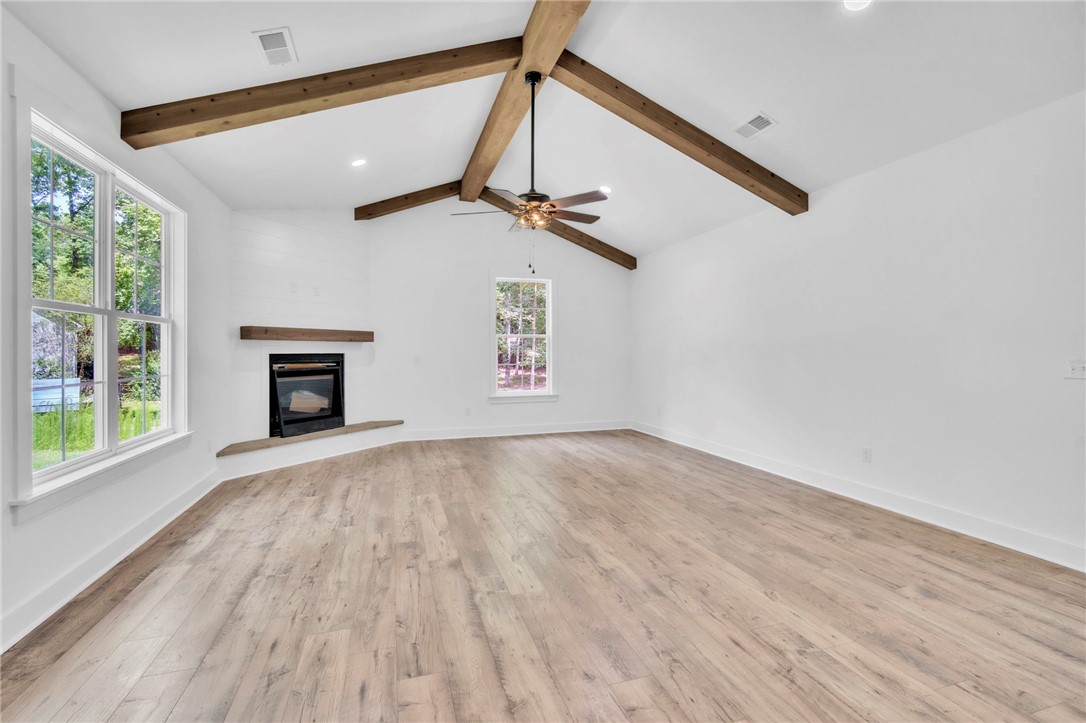


107 Circle Drive, Townville, SC 29689
$572,900
3
Beds
3
Baths
2,741
Sq Ft
Single Family
Active
Listed by
Teresa Saxon
Southern Realtor Associates
864-295-0515
Last updated:
September 1, 2025, 02:36 PM
MLS#
20288889
Source:
SC AAR
About This Home
Home Facts
Single Family
3 Baths
3 Bedrooms
Price Summary
572,900
$209 per Sq. Ft.
MLS #:
20288889
Last Updated:
September 1, 2025, 02:36 PM
Added:
2 month(s) ago
Rooms & Interior
Bedrooms
Total Bedrooms:
3
Bathrooms
Total Bathrooms:
3
Full Bathrooms:
2
Interior
Living Area:
2,741 Sq. Ft.
Structure
Structure
Architectural Style:
Farmhouse
Building Area:
2,741 Sq. Ft.
Lot
Lot Size (Sq. Ft):
24,829
Finances & Disclosures
Price:
$572,900
Price per Sq. Ft:
$209 per Sq. Ft.
Contact an Agent
Yes, I would like more information from Coldwell Banker. Please use and/or share my information with a Coldwell Banker agent to contact me about my real estate needs.
By clicking Contact I agree a Coldwell Banker Agent may contact me by phone or text message including by automated means and prerecorded messages about real estate services, and that I can access real estate services without providing my phone number. I acknowledge that I have read and agree to the Terms of Use and Privacy Notice.
Contact an Agent
Yes, I would like more information from Coldwell Banker. Please use and/or share my information with a Coldwell Banker agent to contact me about my real estate needs.
By clicking Contact I agree a Coldwell Banker Agent may contact me by phone or text message including by automated means and prerecorded messages about real estate services, and that I can access real estate services without providing my phone number. I acknowledge that I have read and agree to the Terms of Use and Privacy Notice.