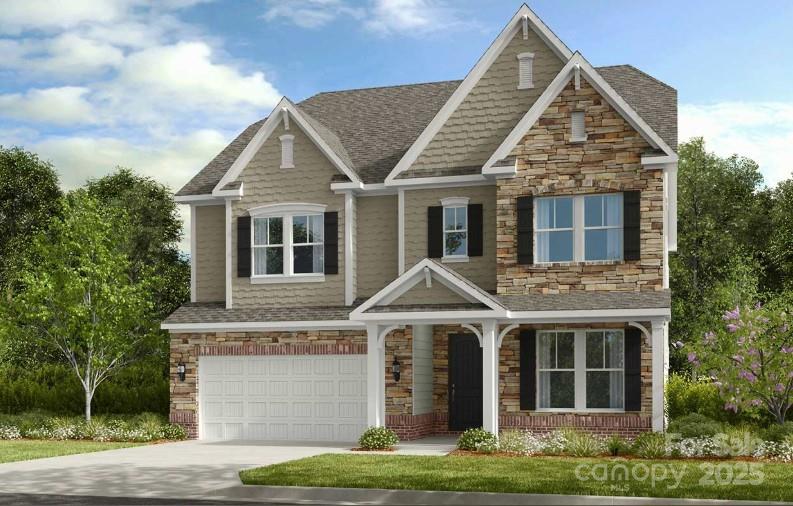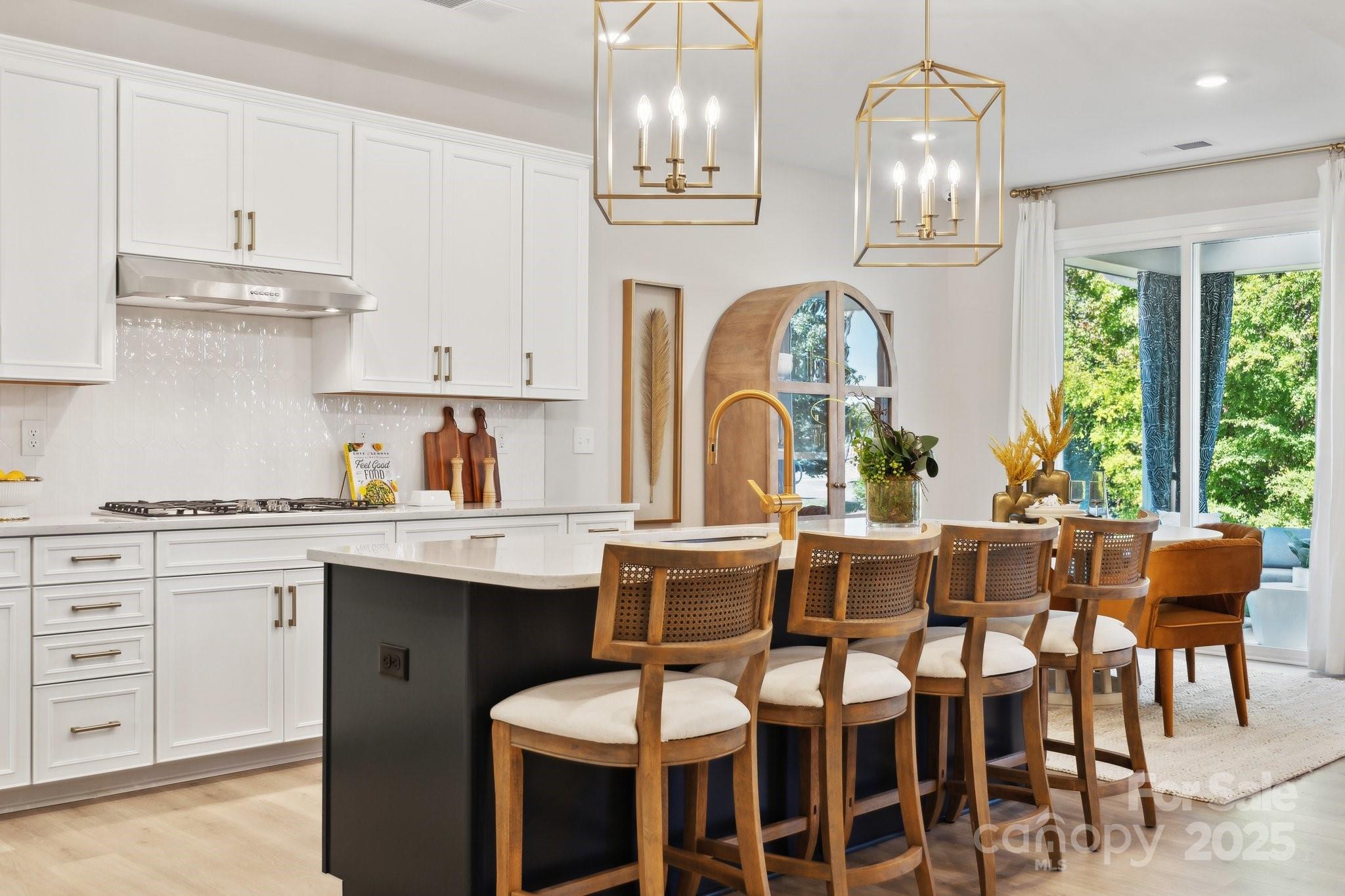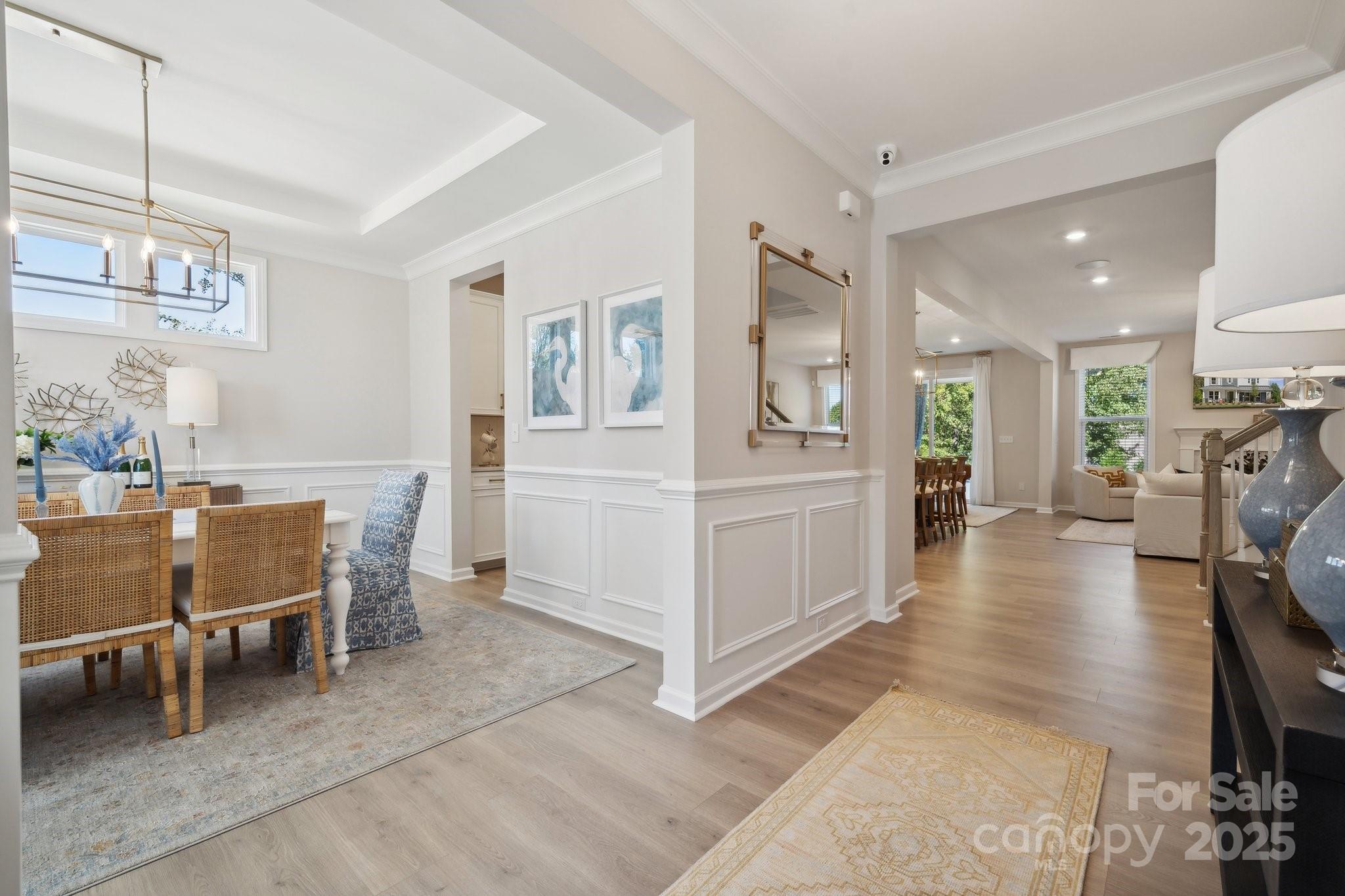


5021 Duval Circle, Tega Cay, SC 29708
$654,619
5
Beds
4
Baths
3,072
Sq Ft
Single Family
Pending
Listed by
Sharon Souder
Taylor Morrison Of Carolinas Inc
Last updated:
September 29, 2025, 06:15 PM
MLS#
4307516
Source:
CH
About This Home
Home Facts
Single Family
4 Baths
5 Bedrooms
Built in 2025
Price Summary
654,619
$213 per Sq. Ft.
MLS #:
4307516
Last Updated:
September 29, 2025, 06:15 PM
Rooms & Interior
Bedrooms
Total Bedrooms:
5
Bathrooms
Total Bathrooms:
4
Full Bathrooms:
4
Interior
Living Area:
3,072 Sq. Ft.
Structure
Structure
Building Area:
3,072 Sq. Ft.
Year Built:
2025
Lot
Lot Size (Sq. Ft):
7,274
Finances & Disclosures
Price:
$654,619
Price per Sq. Ft:
$213 per Sq. Ft.
Contact an Agent
Yes, I would like more information from Coldwell Banker. Please use and/or share my information with a Coldwell Banker agent to contact me about my real estate needs.
By clicking Contact I agree a Coldwell Banker Agent may contact me by phone or text message including by automated means and prerecorded messages about real estate services, and that I can access real estate services without providing my phone number. I acknowledge that I have read and agree to the Terms of Use and Privacy Notice.
Contact an Agent
Yes, I would like more information from Coldwell Banker. Please use and/or share my information with a Coldwell Banker agent to contact me about my real estate needs.
By clicking Contact I agree a Coldwell Banker Agent may contact me by phone or text message including by automated means and prerecorded messages about real estate services, and that I can access real estate services without providing my phone number. I acknowledge that I have read and agree to the Terms of Use and Privacy Notice.