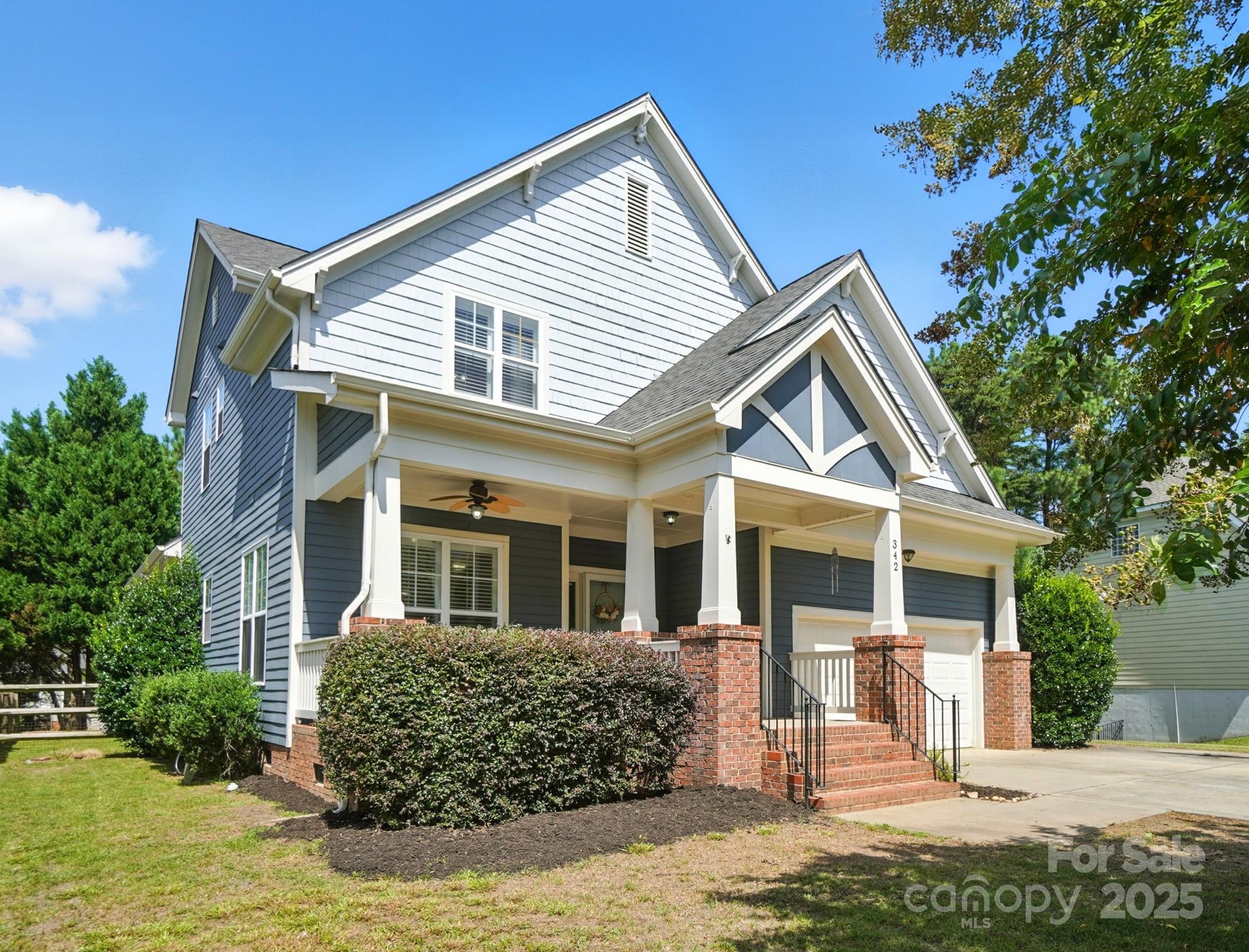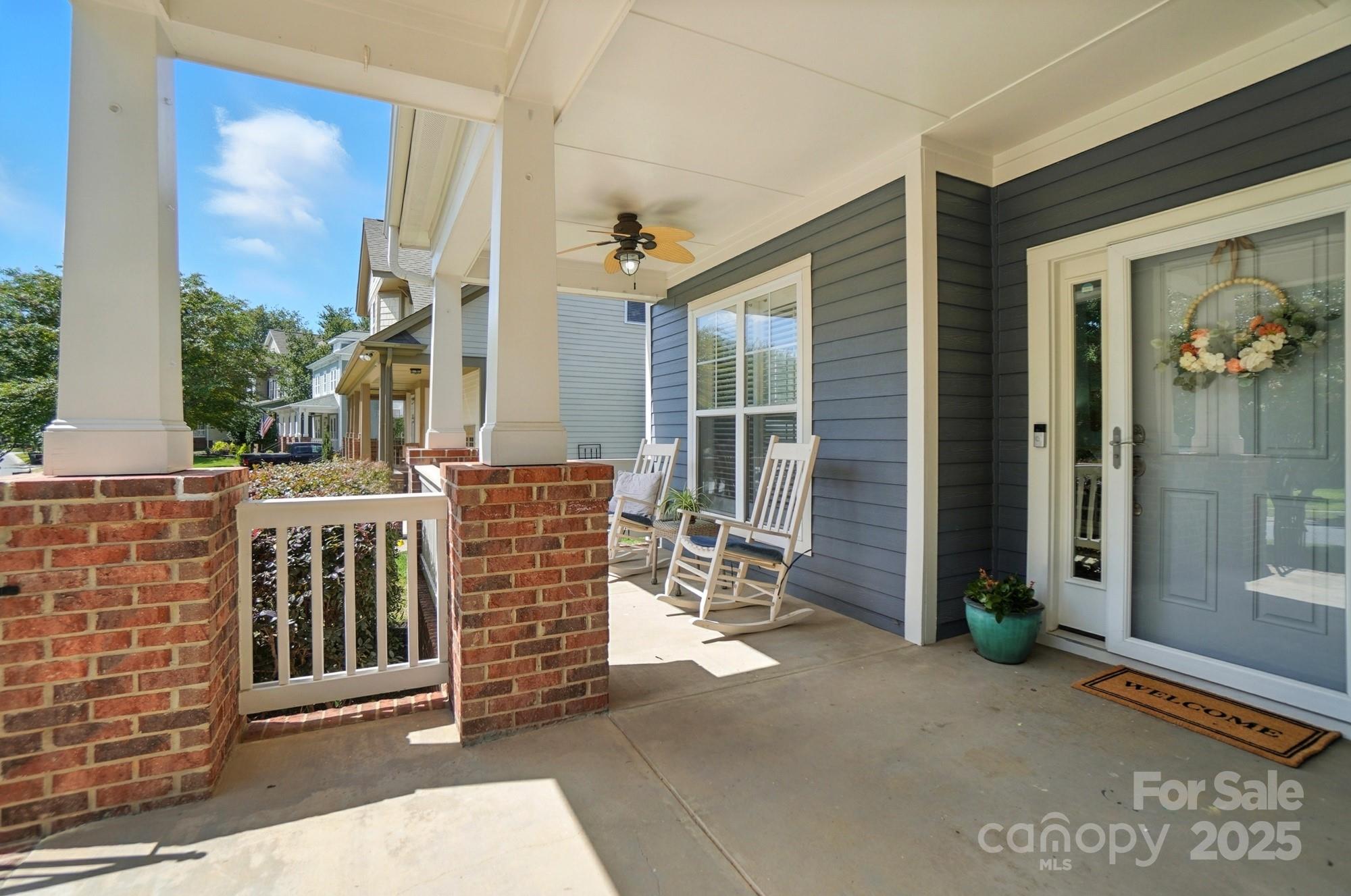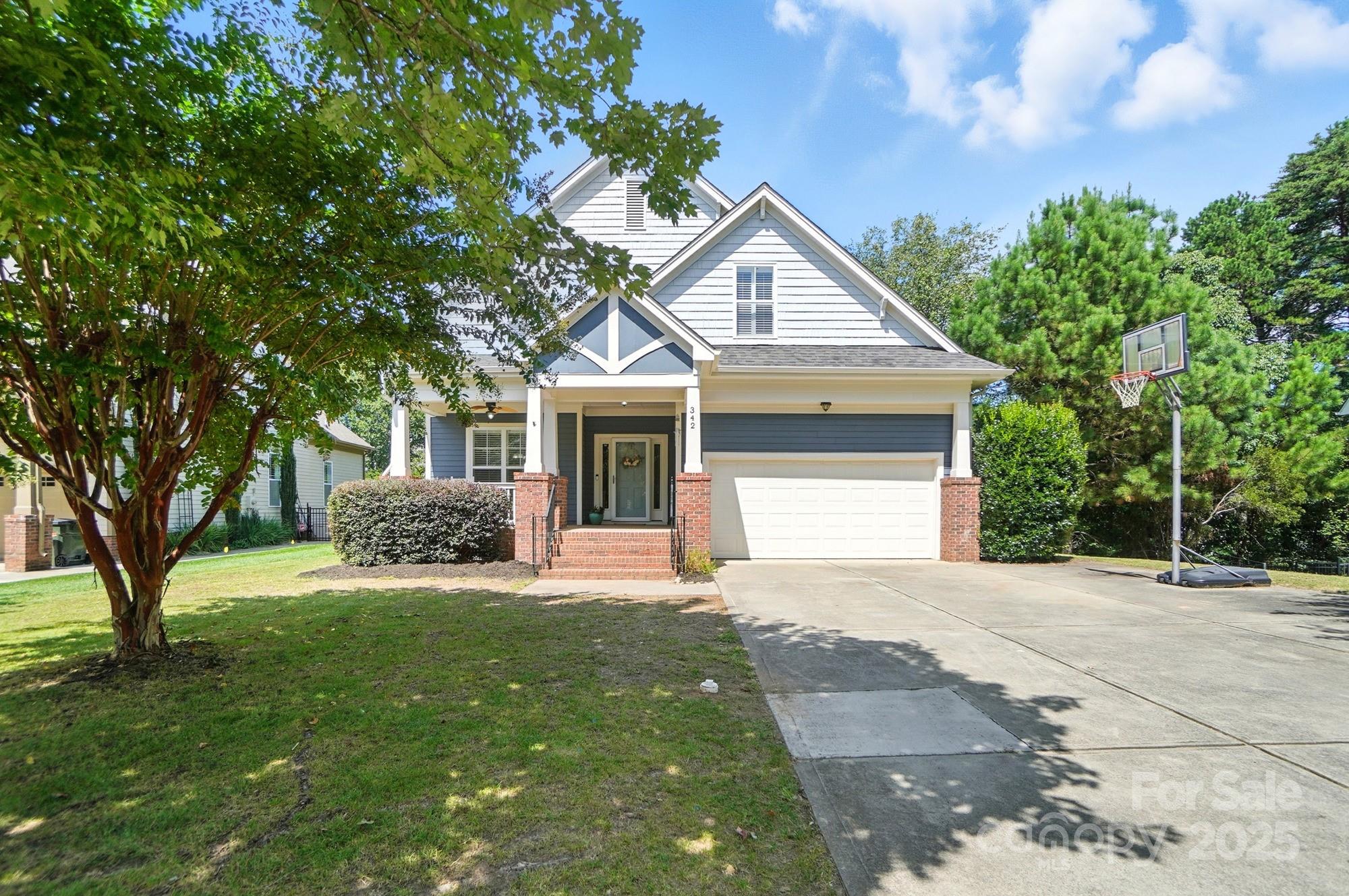


342 Shoreline Parkway, Tega Cay, SC 29708
$670,000
4
Beds
5
Baths
2,886
Sq Ft
Single Family
Active
Listed by
Calla Wilcox
Helen Adams Realty
Last updated:
September 5, 2025, 12:09 PM
MLS#
4297836
Source:
CH
About This Home
Home Facts
Single Family
5 Baths
4 Bedrooms
Built in 2006
Price Summary
670,000
$232 per Sq. Ft.
MLS #:
4297836
Last Updated:
September 5, 2025, 12:09 PM
Rooms & Interior
Bedrooms
Total Bedrooms:
4
Bathrooms
Total Bathrooms:
5
Full Bathrooms:
4
Interior
Living Area:
2,886 Sq. Ft.
Structure
Structure
Building Area:
2,886 Sq. Ft.
Year Built:
2006
Lot
Lot Size (Sq. Ft):
12,196
Finances & Disclosures
Price:
$670,000
Price per Sq. Ft:
$232 per Sq. Ft.
See this home in person
Attend an upcoming open house
Sun, Sep 7
01:00 PM - 03:00 PMContact an Agent
Yes, I would like more information from Coldwell Banker. Please use and/or share my information with a Coldwell Banker agent to contact me about my real estate needs.
By clicking Contact I agree a Coldwell Banker Agent may contact me by phone or text message including by automated means and prerecorded messages about real estate services, and that I can access real estate services without providing my phone number. I acknowledge that I have read and agree to the Terms of Use and Privacy Notice.
Contact an Agent
Yes, I would like more information from Coldwell Banker. Please use and/or share my information with a Coldwell Banker agent to contact me about my real estate needs.
By clicking Contact I agree a Coldwell Banker Agent may contact me by phone or text message including by automated means and prerecorded messages about real estate services, and that I can access real estate services without providing my phone number. I acknowledge that I have read and agree to the Terms of Use and Privacy Notice.