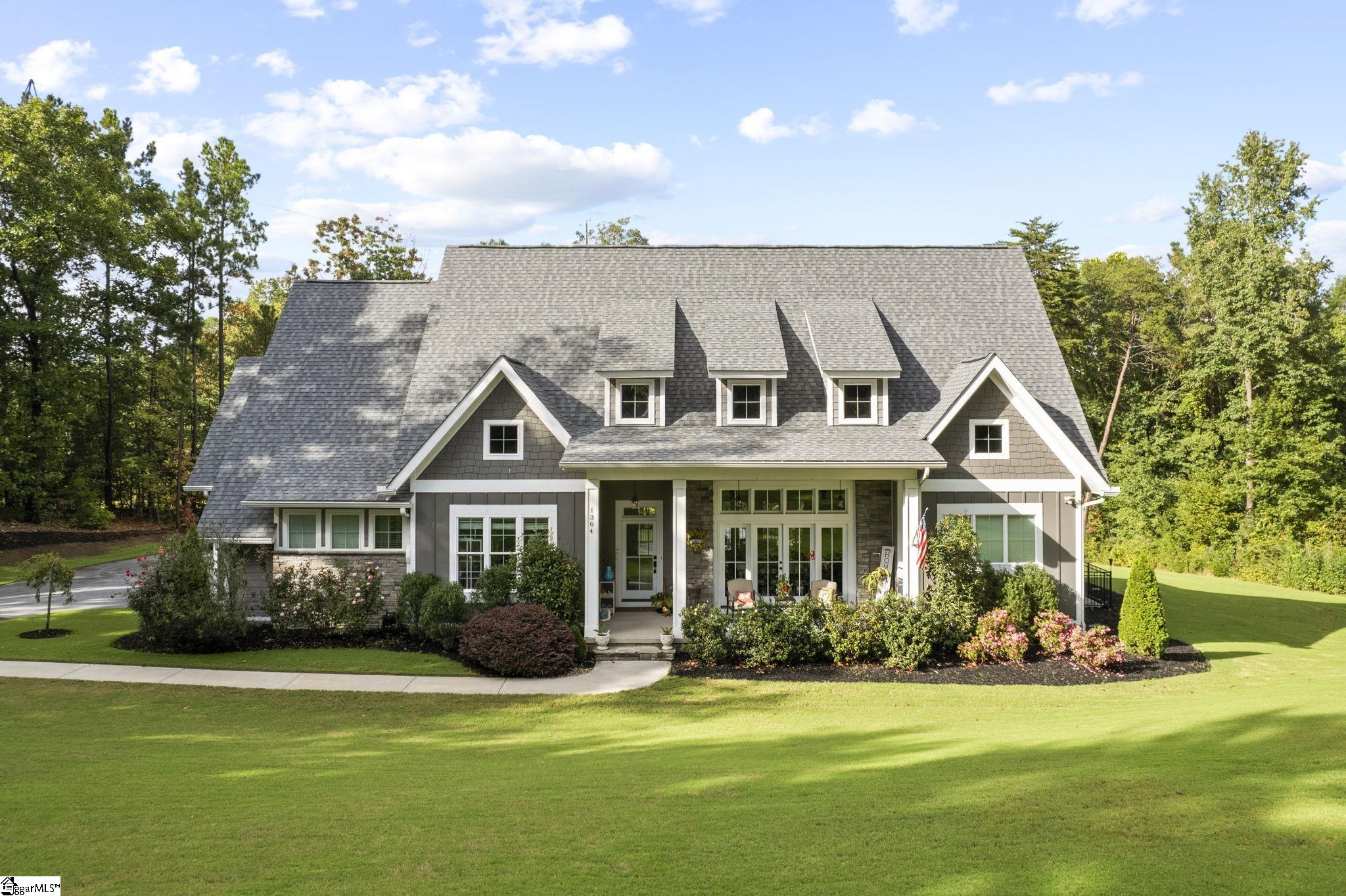Local Realty Service Provided By: Coldwell Banker Caine

1304 Reid School Road, Taylors, SC 29687
$1,080,000
4
Beds
4
Baths
2,874
Sq Ft
Single Family
Sold
Listed by
Joanna T Keskitalo
Joanna K Realty Inc
864-329-6639
MLS#
1549552
Source:
SC GGAR
Sorry, we are unable to map this address
About This Home
Home Facts
Single Family
4 Baths
4 Bedrooms
Built in 2020
Price Summary
1,125,000
$391 per Sq. Ft.
MLS #:
1549552
Sold:
May 1, 2025
Rooms & Interior
Bedrooms
Total Bedrooms:
4
Bathrooms
Total Bathrooms:
4
Full Bathrooms:
3
Interior
Living Area:
2,874 Sq. Ft.
Structure
Structure
Architectural Style:
Craftsman
Building Area:
2,874 Sq. Ft.
Year Built:
2020
Lot
Lot Size (Sq. Ft):
84,070
Finances & Disclosures
Price:
$1,125,000
Price per Sq. Ft:
$391 per Sq. Ft.
Source:SC GGAR
The information being provided by Greater Greenville Association of Realtors is for the consumer’s personal, non-commercial use and may not be used for any purpose other than to identify prospective properties consumers may be interested in purchasing. The information is deemed reliable but not guaranteed and should therefore be independently verified. © 2025 Greater Greenville Association of Realtors All rights reserved.