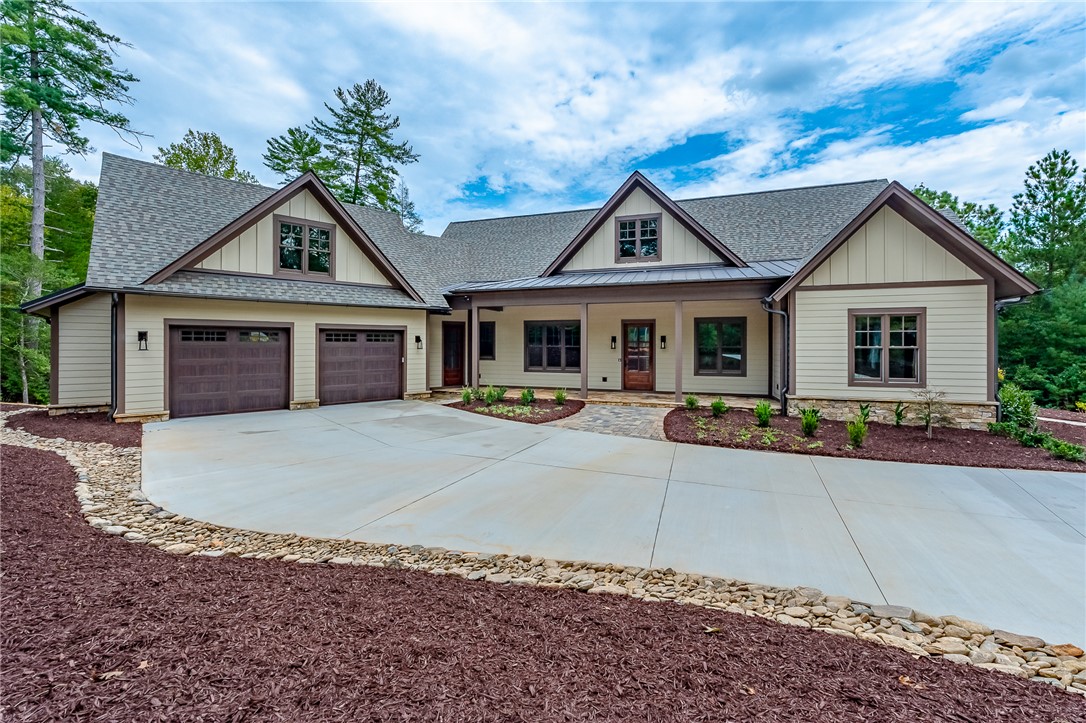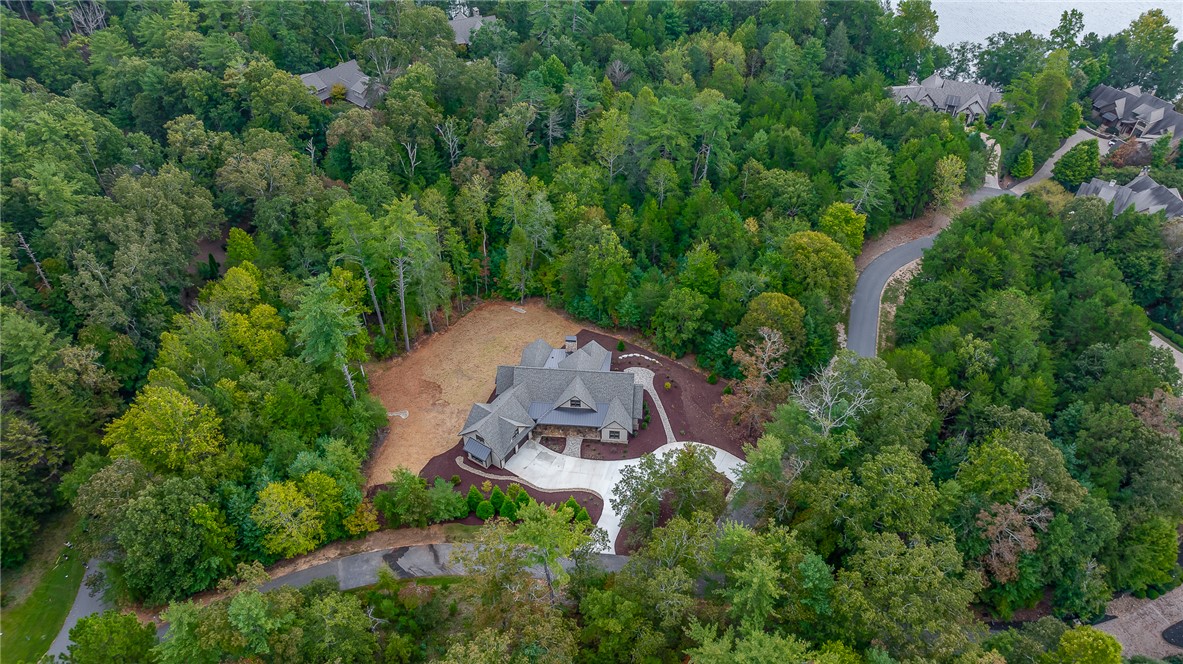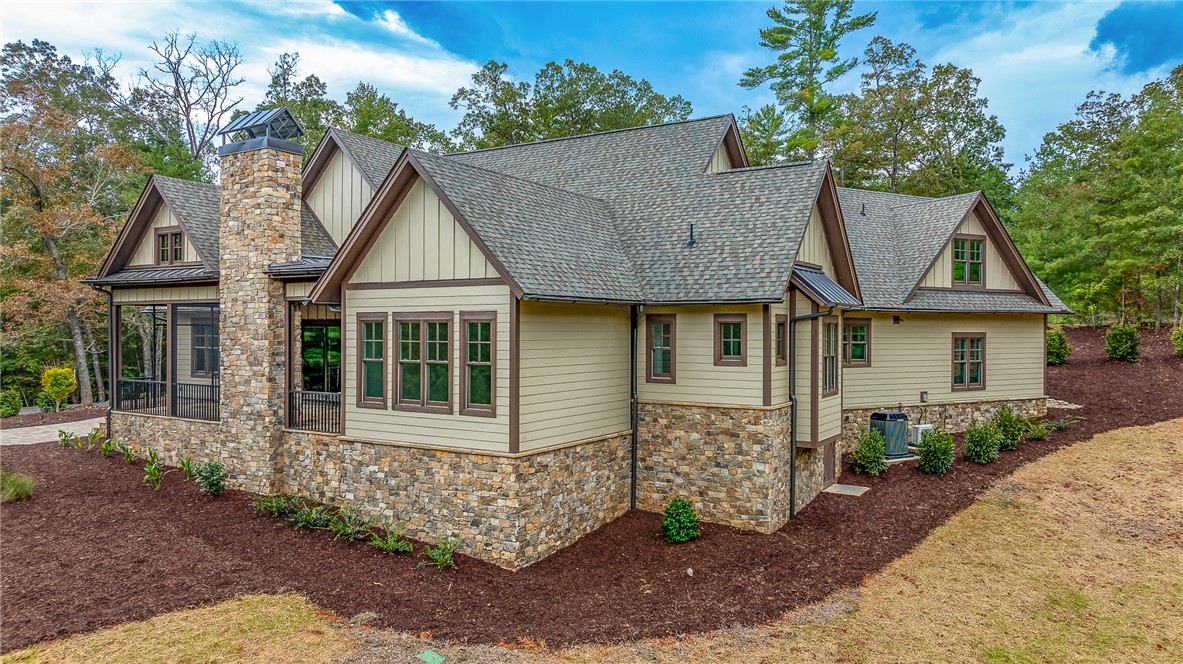


Listed by
Patricia Hickson
Justin Winter & Assoc (Team)
Justin Winter & Assoc
864-481-4444
Last updated:
November 12, 2025, 03:31 PM
MLS#
20293158
Source:
SC AAR
About This Home
Home Facts
Single Family
5 Baths
4 Bedrooms
Built in 2025
Price Summary
1,650,000
$482 per Sq. Ft.
MLS #:
20293158
Last Updated:
November 12, 2025, 03:31 PM
Added:
a month ago
Rooms & Interior
Bedrooms
Total Bedrooms:
4
Bathrooms
Total Bathrooms:
5
Full Bathrooms:
4
Interior
Living Area:
3,423 Sq. Ft.
Structure
Structure
Architectural Style:
Craftsman, Traditional
Building Area:
3,423 Sq. Ft.
Year Built:
2025
Lot
Lot Size (Sq. Ft):
74,052
Finances & Disclosures
Price:
$1,650,000
Price per Sq. Ft:
$482 per Sq. Ft.
Contact an Agent
Yes, I would like more information from Coldwell Banker. Please use and/or share my information with a Coldwell Banker agent to contact me about my real estate needs.
By clicking Contact I agree a Coldwell Banker Agent may contact me by phone or text message including by automated means and prerecorded messages about real estate services, and that I can access real estate services without providing my phone number. I acknowledge that I have read and agree to the Terms of Use and Privacy Notice.
Contact an Agent
Yes, I would like more information from Coldwell Banker. Please use and/or share my information with a Coldwell Banker agent to contact me about my real estate needs.
By clicking Contact I agree a Coldwell Banker Agent may contact me by phone or text message including by automated means and prerecorded messages about real estate services, and that I can access real estate services without providing my phone number. I acknowledge that I have read and agree to the Terms of Use and Privacy Notice.