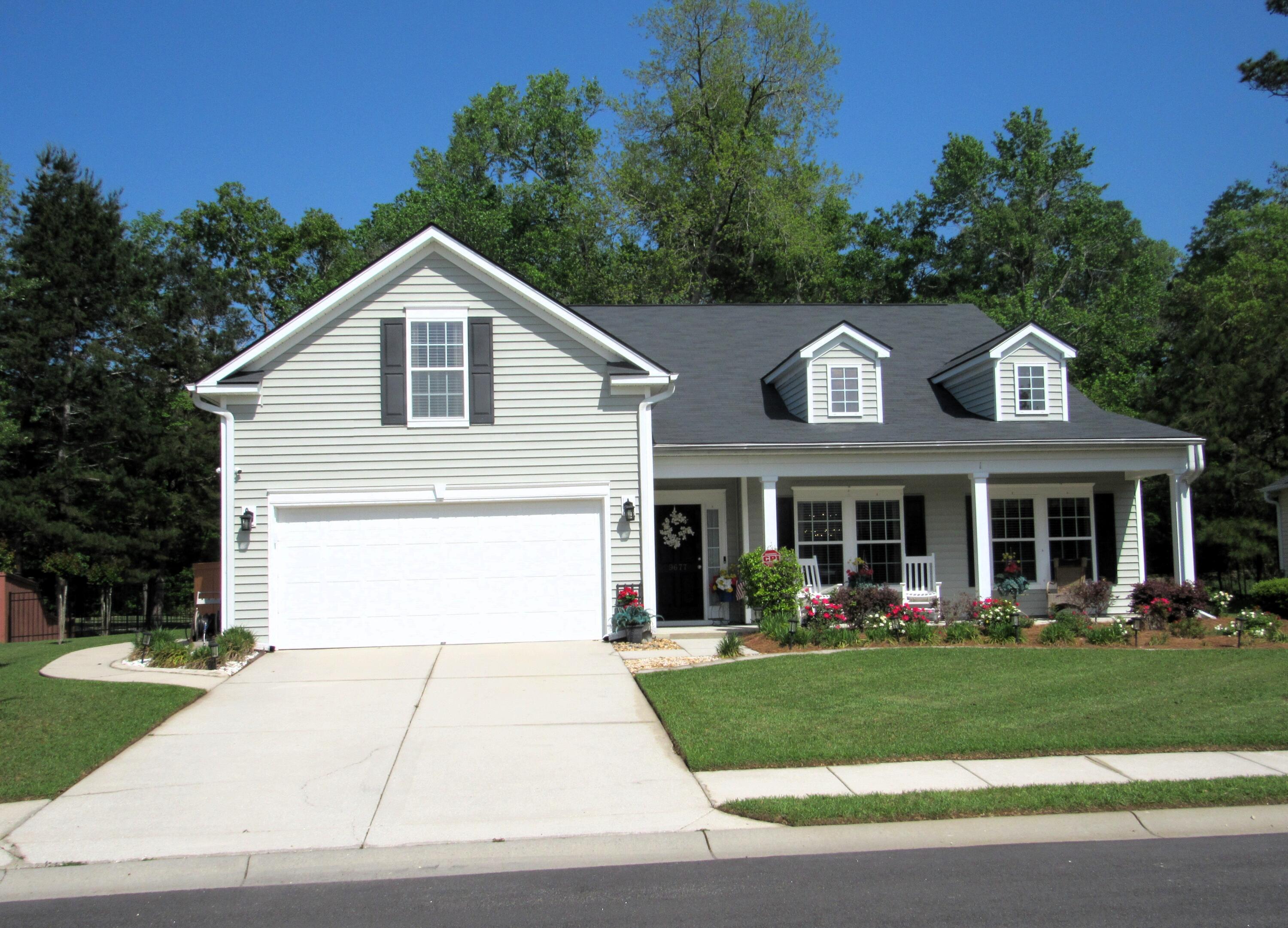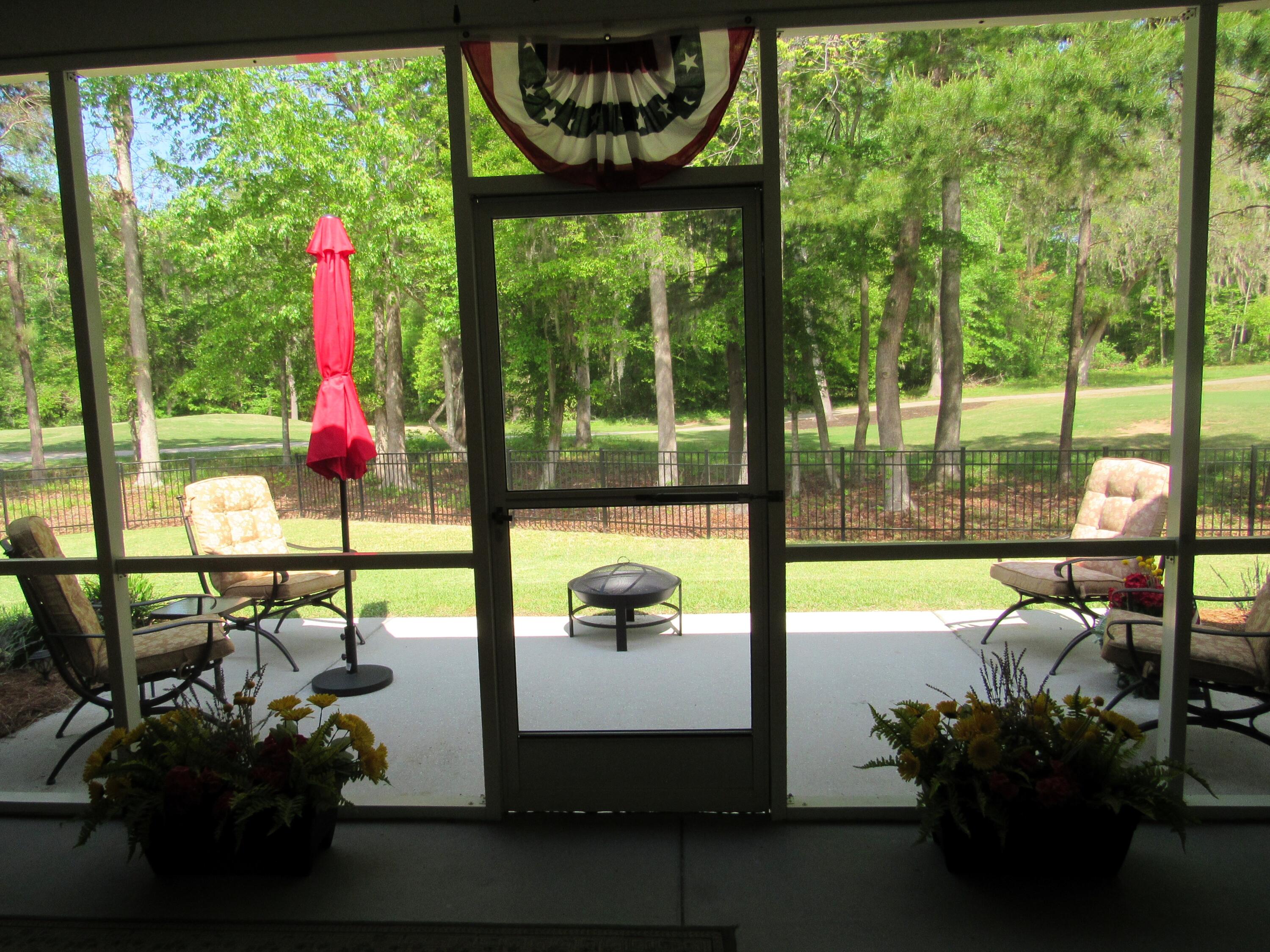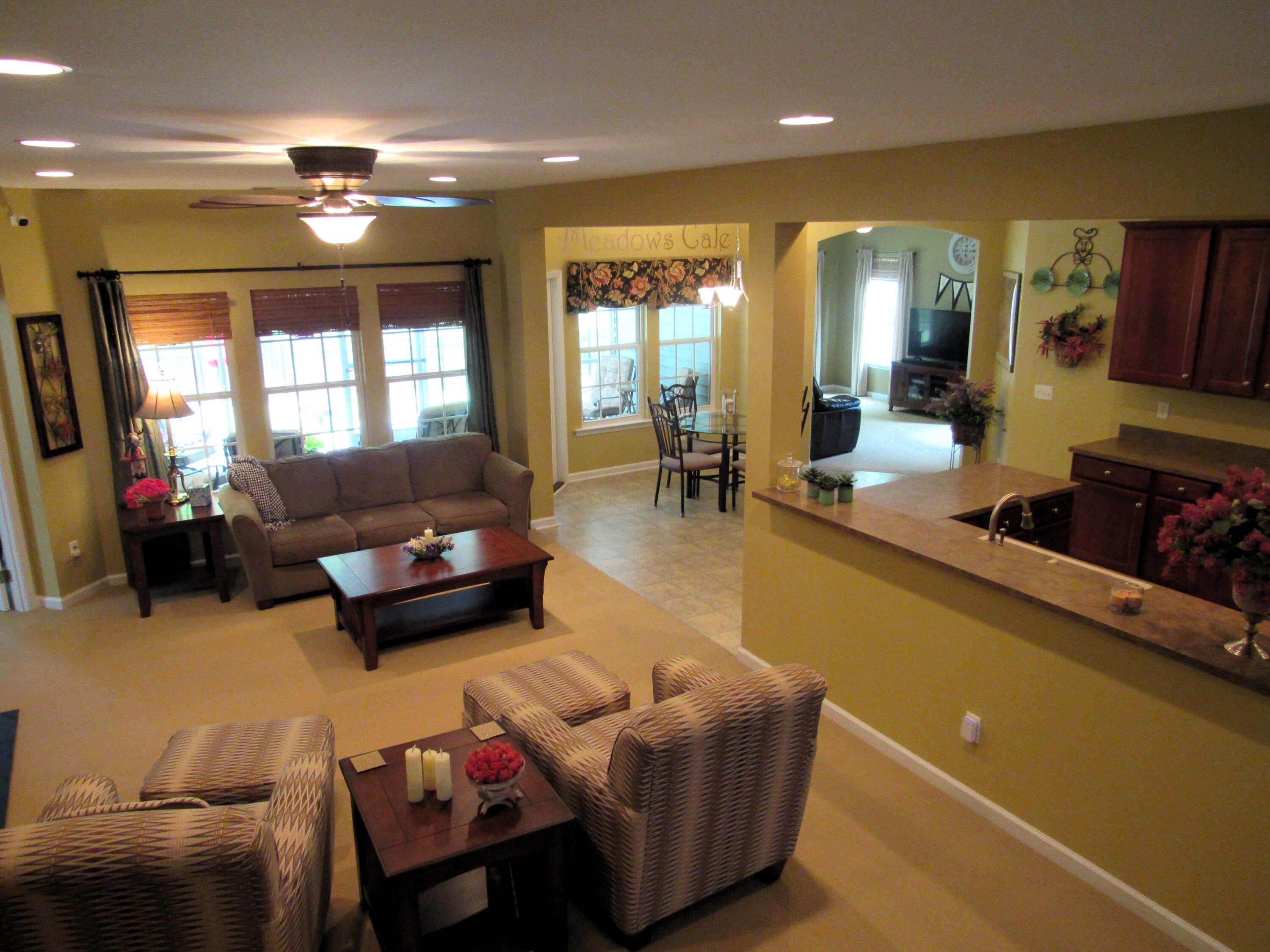


9677 Islesworth Way, Summerville, SC 29485
$479,900
4
Beds
3
Baths
2,800
Sq Ft
Single Family
Active
Listed by
Brenda Stark
Agentowned Realty
Last updated:
May 7, 2025, 02:21 PM
MLS#
25009972
Source:
SC CTAR
About This Home
Home Facts
Single Family
3 Baths
4 Bedrooms
Built in 2007
Price Summary
479,900
$171 per Sq. Ft.
MLS #:
25009972
Last Updated:
May 7, 2025, 02:21 PM
Added:
a month ago
Rooms & Interior
Bedrooms
Total Bedrooms:
4
Bathrooms
Total Bathrooms:
3
Full Bathrooms:
3
Interior
Living Area:
2,800 Sq. Ft.
Structure
Structure
Architectural Style:
Cape Cod, Ranch
Building Area:
2,800 Sq. Ft.
Year Built:
2007
Lot
Lot Size (Sq. Ft):
11,761
Finances & Disclosures
Price:
$479,900
Price per Sq. Ft:
$171 per Sq. Ft.
Contact an Agent
Yes, I would like more information from Coldwell Banker. Please use and/or share my information with a Coldwell Banker agent to contact me about my real estate needs.
By clicking Contact I agree a Coldwell Banker Agent may contact me by phone or text message including by automated means and prerecorded messages about real estate services, and that I can access real estate services without providing my phone number. I acknowledge that I have read and agree to the Terms of Use and Privacy Notice.
Contact an Agent
Yes, I would like more information from Coldwell Banker. Please use and/or share my information with a Coldwell Banker agent to contact me about my real estate needs.
By clicking Contact I agree a Coldwell Banker Agent may contact me by phone or text message including by automated means and prerecorded messages about real estate services, and that I can access real estate services without providing my phone number. I acknowledge that I have read and agree to the Terms of Use and Privacy Notice.