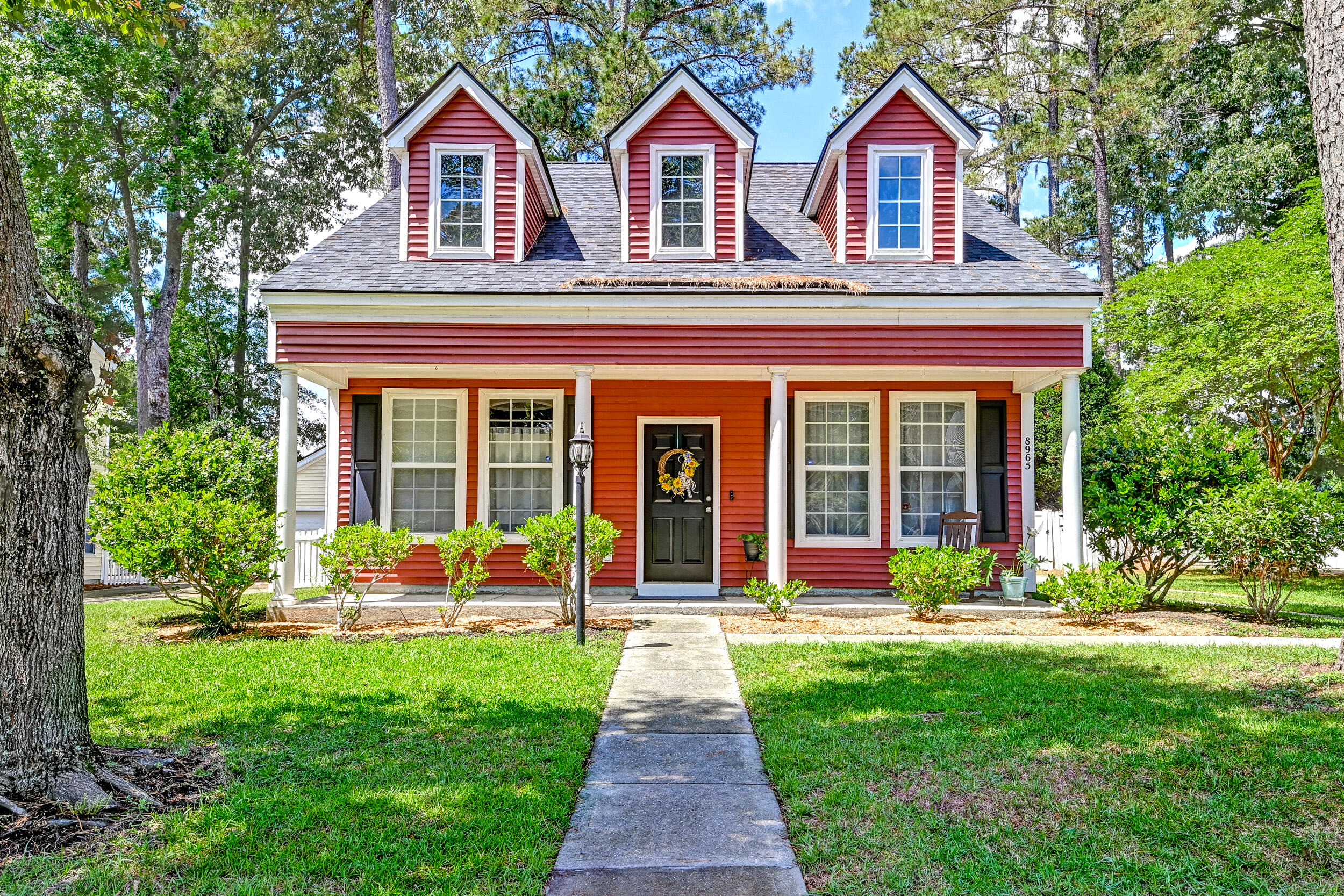


8965 N Red Maple Circle, Summerville, SC 29485
$398,000
4
Beds
3
Baths
1,850
Sq Ft
Single Family
Active
Listed by
Joe Kavanagh
Matt O'Neill Real Estate
(843) 619-0405
Last updated:
May 18, 2025, 12:08 AM
MLS#
25013599
Source:
SC CTAR
About This Home
Home Facts
Single Family
3 Baths
4 Bedrooms
Built in 2006
Price Summary
398,000
$215 per Sq. Ft.
MLS #:
25013599
Last Updated:
May 18, 2025, 12:08 AM
Added:
3 day(s) ago
Rooms & Interior
Bedrooms
Total Bedrooms:
4
Bathrooms
Total Bathrooms:
3
Full Bathrooms:
2
Interior
Living Area:
1,850 Sq. Ft.
Structure
Structure
Architectural Style:
Traditional
Building Area:
1,850 Sq. Ft.
Year Built:
2006
Lot
Lot Size (Sq. Ft):
7,840
Finances & Disclosures
Price:
$398,000
Price per Sq. Ft:
$215 per Sq. Ft.
Contact an Agent
Yes, I would like more information from Coldwell Banker. Please use and/or share my information with a Coldwell Banker agent to contact me about my real estate needs.
By clicking Contact I agree a Coldwell Banker Agent may contact me by phone or text message including by automated means and prerecorded messages about real estate services, and that I can access real estate services without providing my phone number. I acknowledge that I have read and agree to the Terms of Use and Privacy Notice.
Contact an Agent
Yes, I would like more information from Coldwell Banker. Please use and/or share my information with a Coldwell Banker agent to contact me about my real estate needs.
By clicking Contact I agree a Coldwell Banker Agent may contact me by phone or text message including by automated means and prerecorded messages about real estate services, and that I can access real estate services without providing my phone number. I acknowledge that I have read and agree to the Terms of Use and Privacy Notice.