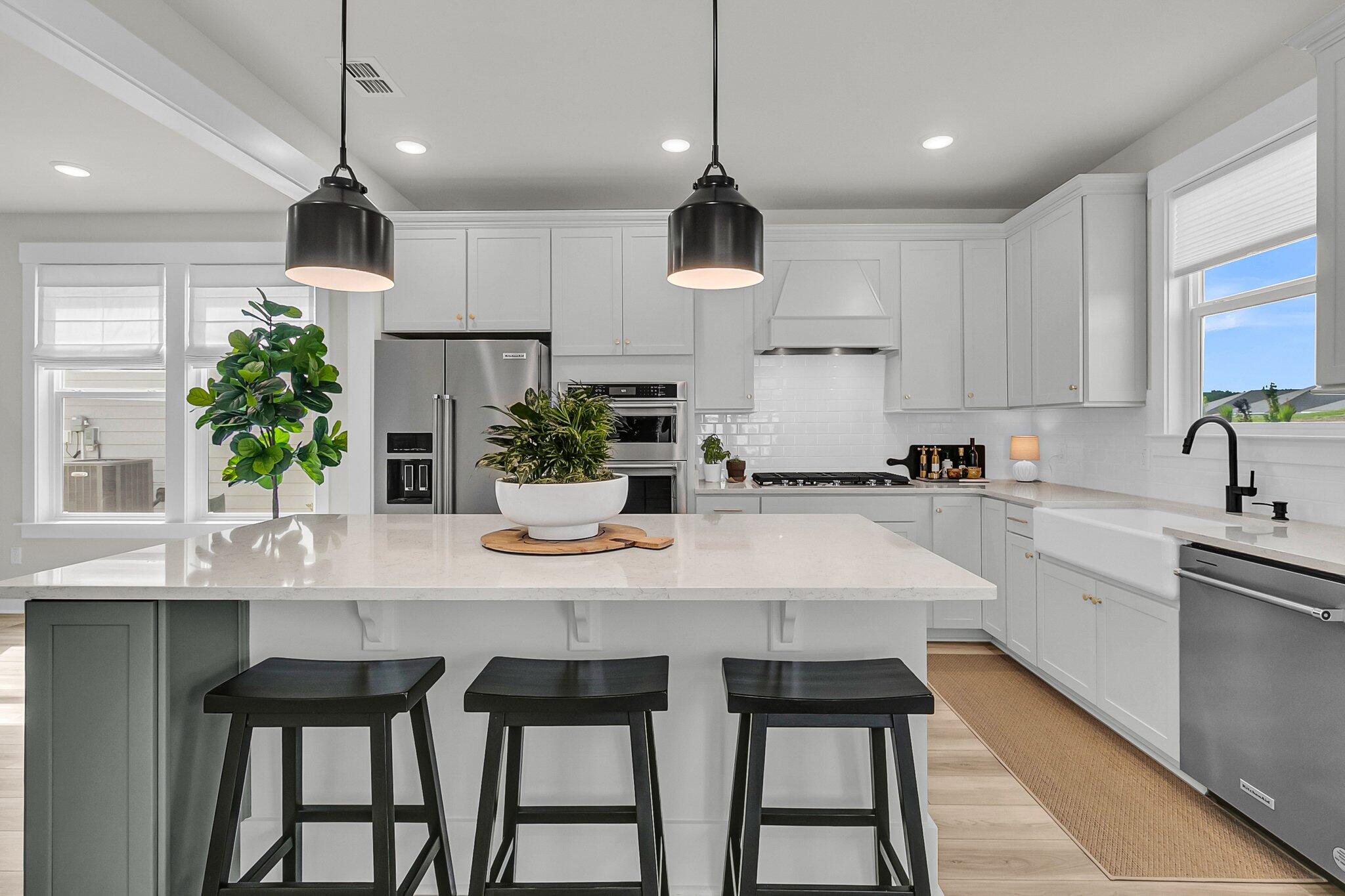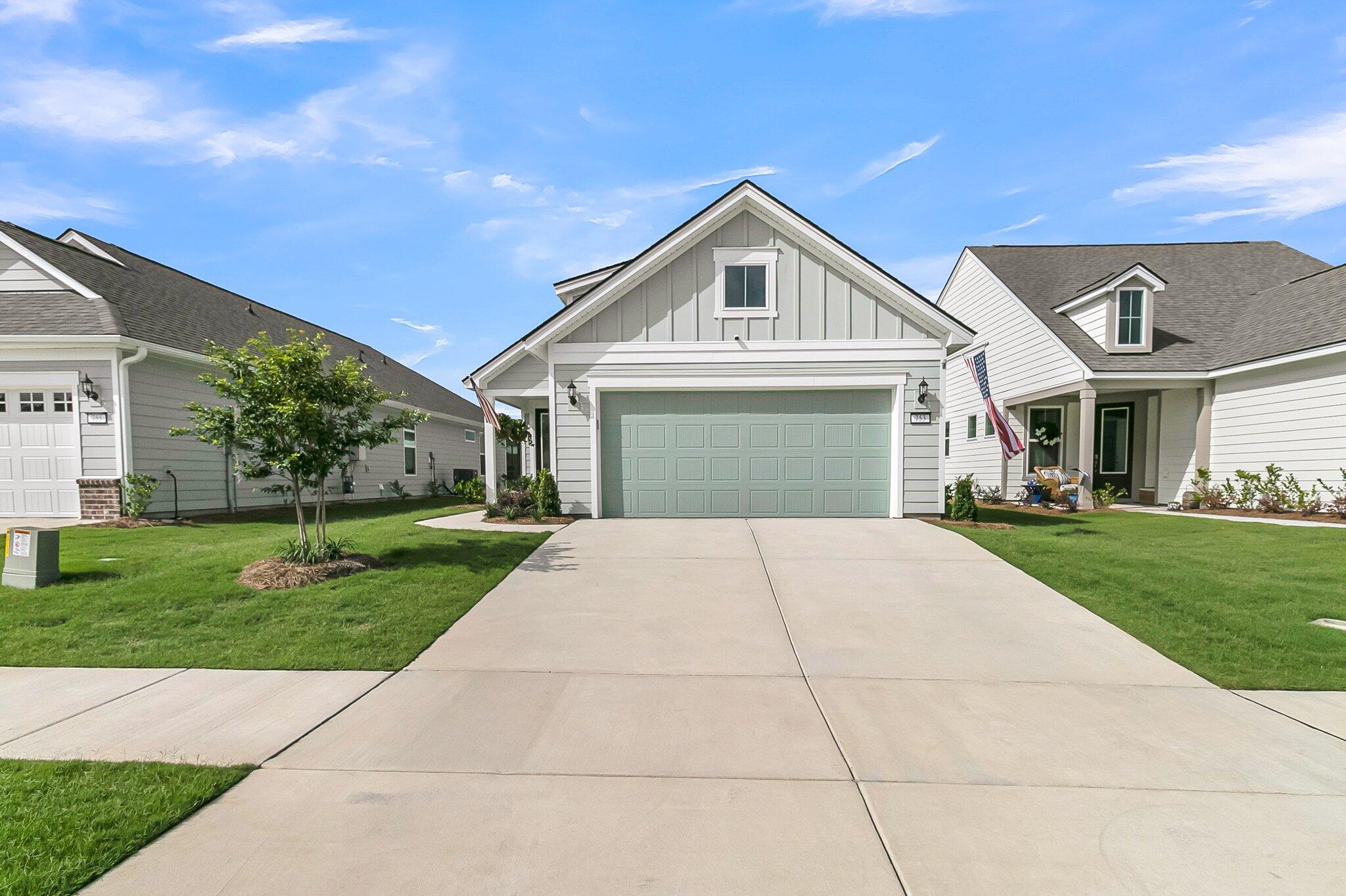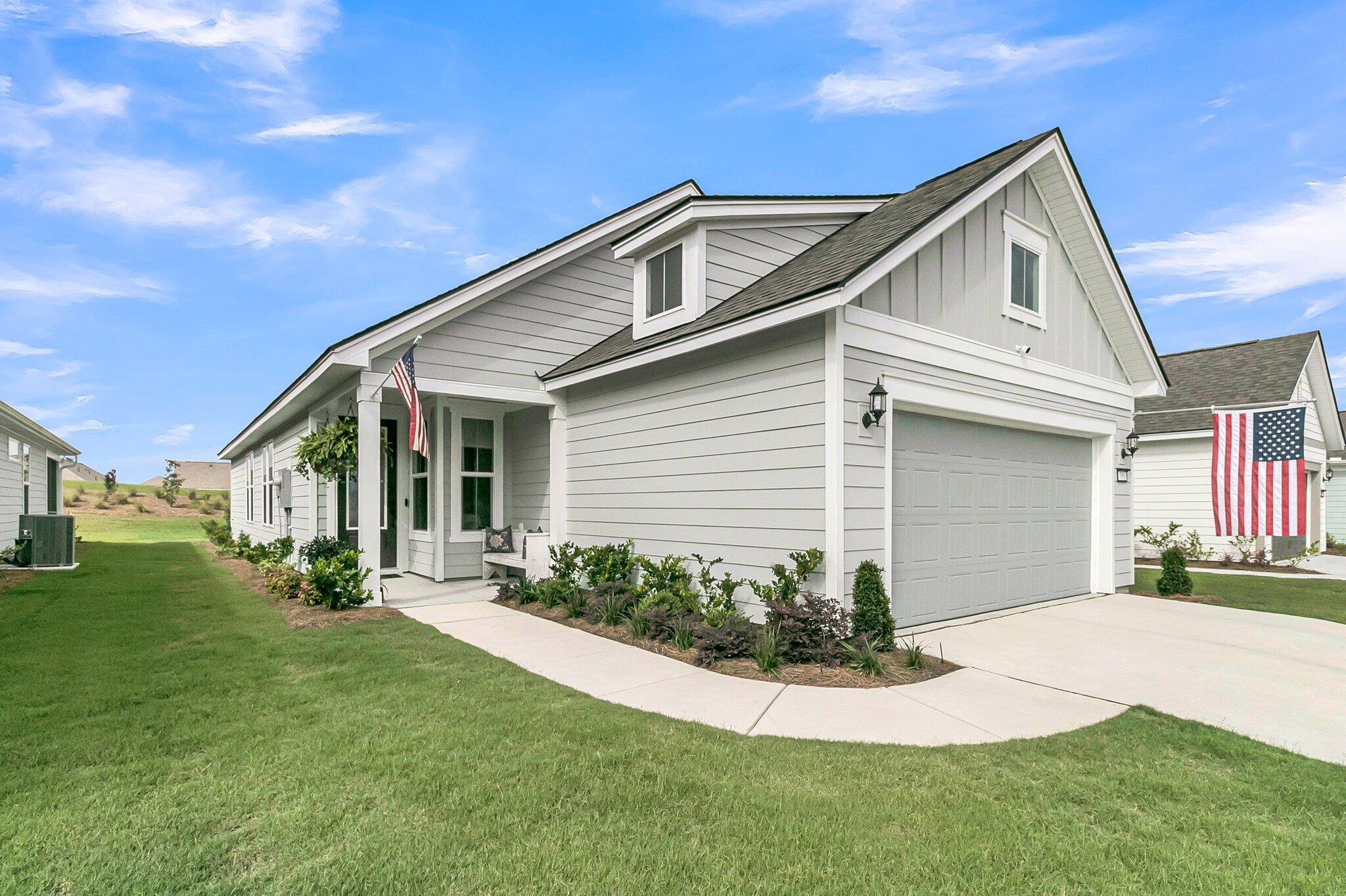


753 Blue Iris Way, Summerville, SC 29486
$449,900
2
Beds
2
Baths
1,541
Sq Ft
Single Family
Active
Listed by
Lindsey Martin
Britt Freeman
Carolina Elite Real Estate
admin@carolinaelitere.com
Last updated:
June 22, 2025, 04:50 PM
MLS#
25017170
Source:
SC CTAR
About This Home
Home Facts
Single Family
2 Baths
2 Bedrooms
Built in 2024
Price Summary
449,900
$291 per Sq. Ft.
MLS #:
25017170
Last Updated:
June 22, 2025, 04:50 PM
Added:
3 day(s) ago
Rooms & Interior
Bedrooms
Total Bedrooms:
2
Bathrooms
Total Bathrooms:
2
Full Bathrooms:
2
Interior
Living Area:
1,541 Sq. Ft.
Structure
Structure
Architectural Style:
Ranch, Traditional
Building Area:
1,541 Sq. Ft.
Year Built:
2024
Lot
Lot Size (Sq. Ft):
5,662
Finances & Disclosures
Price:
$449,900
Price per Sq. Ft:
$291 per Sq. Ft.
Contact an Agent
Yes, I would like more information from Coldwell Banker. Please use and/or share my information with a Coldwell Banker agent to contact me about my real estate needs.
By clicking Contact I agree a Coldwell Banker Agent may contact me by phone or text message including by automated means and prerecorded messages about real estate services, and that I can access real estate services without providing my phone number. I acknowledge that I have read and agree to the Terms of Use and Privacy Notice.
Contact an Agent
Yes, I would like more information from Coldwell Banker. Please use and/or share my information with a Coldwell Banker agent to contact me about my real estate needs.
By clicking Contact I agree a Coldwell Banker Agent may contact me by phone or text message including by automated means and prerecorded messages about real estate services, and that I can access real estate services without providing my phone number. I acknowledge that I have read and agree to the Terms of Use and Privacy Notice.