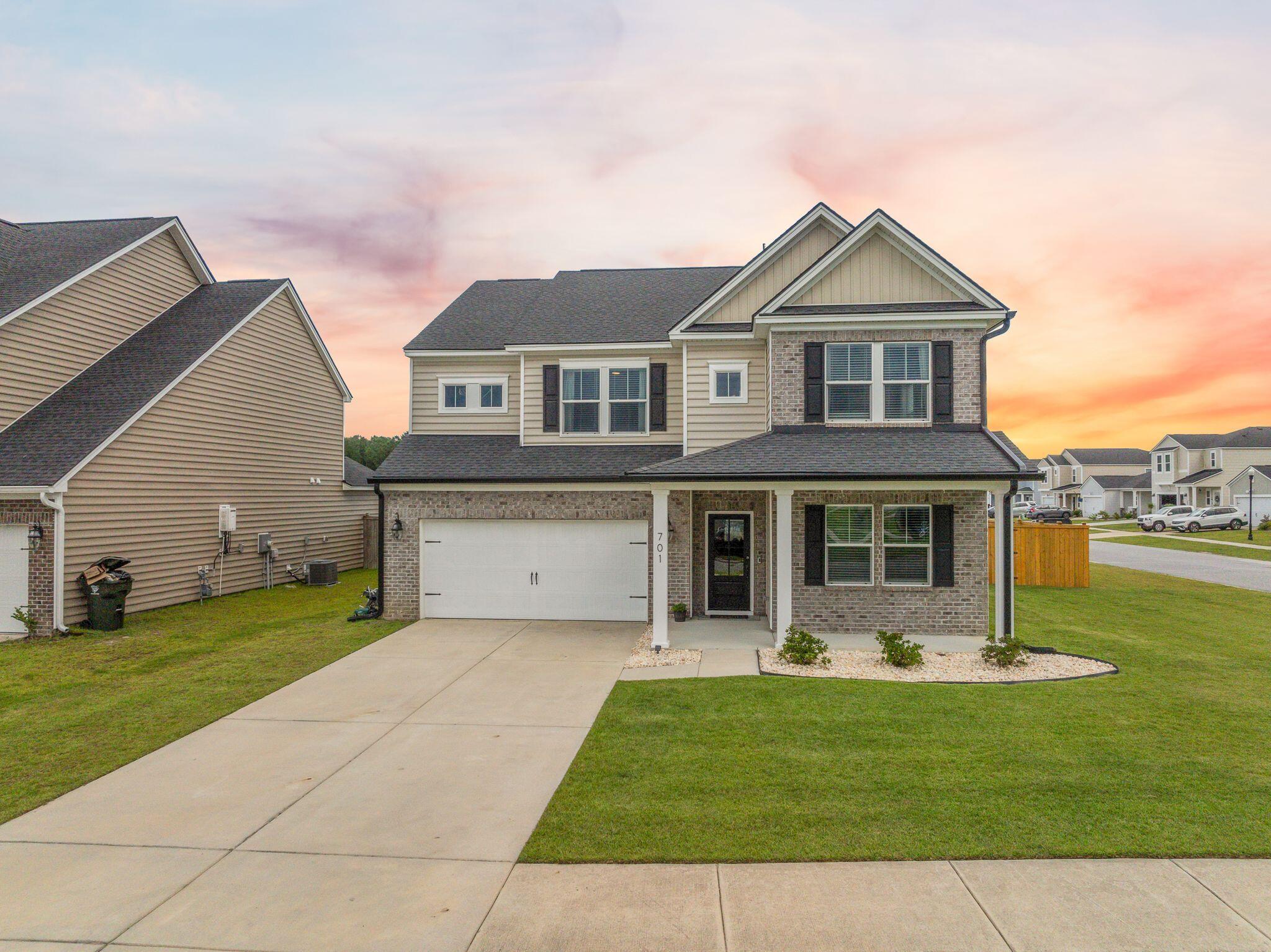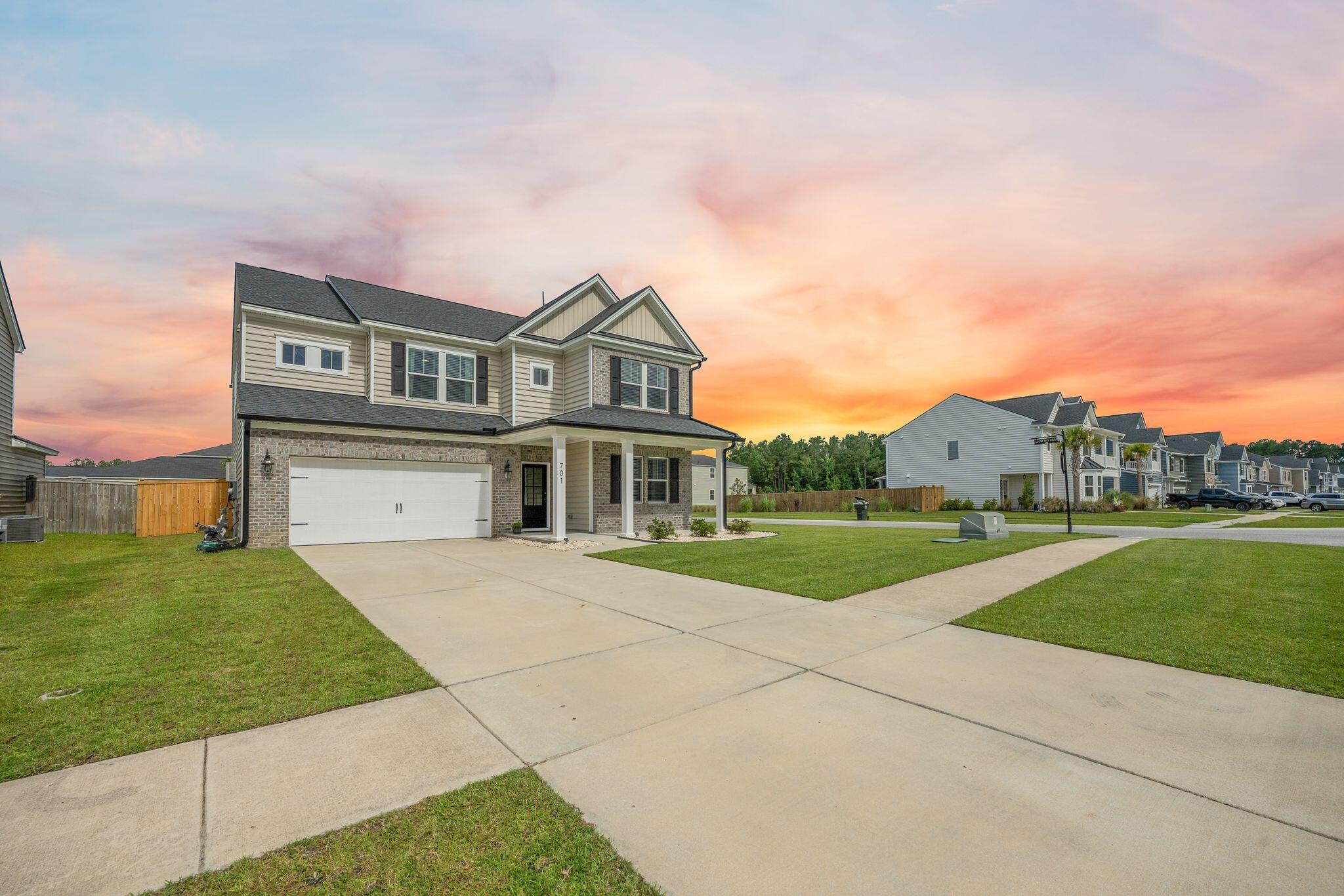


701 Squire Pope Road, Summerville, SC 29486
Active
Listed by
Janelle Collins
Lauren Gasperic
The Boulevard Company
Last updated:
June 15, 2025, 05:50 PM
MLS#
25016425
Source:
SC CTAR
About This Home
Home Facts
Single Family
4 Baths
5 Bedrooms
Built in 2021
Price Summary
464,990
$155 per Sq. Ft.
MLS #:
25016425
Last Updated:
June 15, 2025, 05:50 PM
Added:
3 day(s) ago
Rooms & Interior
Bedrooms
Total Bedrooms:
5
Bathrooms
Total Bathrooms:
4
Full Bathrooms:
3
Interior
Living Area:
2,994 Sq. Ft.
Structure
Structure
Architectural Style:
Traditional
Building Area:
2,994 Sq. Ft.
Year Built:
2021
Lot
Lot Size (Sq. Ft):
7,840
Finances & Disclosures
Price:
$464,990
Price per Sq. Ft:
$155 per Sq. Ft.
Contact an Agent
Yes, I would like more information from Coldwell Banker. Please use and/or share my information with a Coldwell Banker agent to contact me about my real estate needs.
By clicking Contact I agree a Coldwell Banker Agent may contact me by phone or text message including by automated means and prerecorded messages about real estate services, and that I can access real estate services without providing my phone number. I acknowledge that I have read and agree to the Terms of Use and Privacy Notice.
Contact an Agent
Yes, I would like more information from Coldwell Banker. Please use and/or share my information with a Coldwell Banker agent to contact me about my real estate needs.
By clicking Contact I agree a Coldwell Banker Agent may contact me by phone or text message including by automated means and prerecorded messages about real estate services, and that I can access real estate services without providing my phone number. I acknowledge that I have read and agree to the Terms of Use and Privacy Notice.