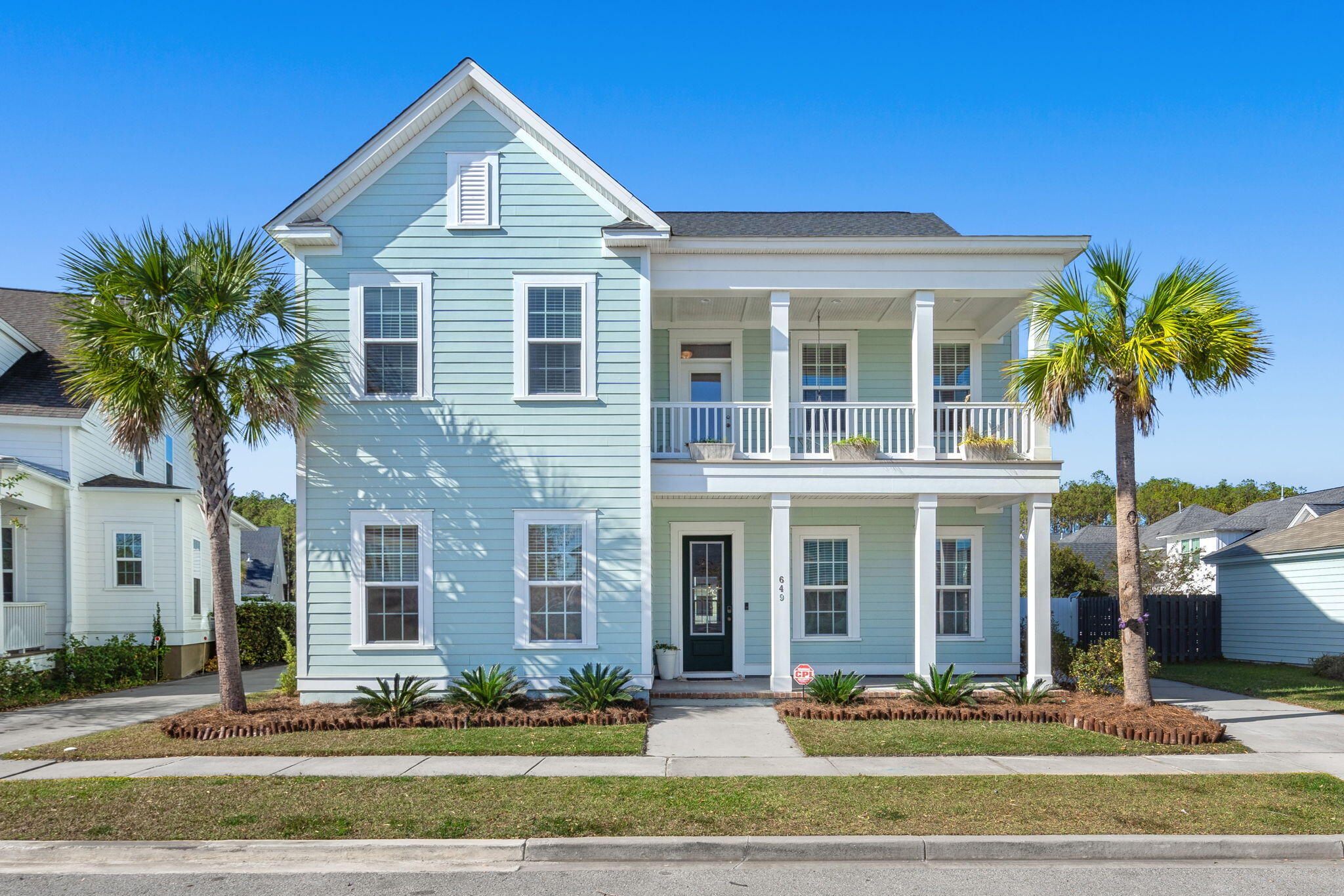Local Realty Service Provided By: Coldwell Banker Sloane Realty

649 Water Lily Trail, Summerville, SC 29485
$615,000
4
Beds
4
Baths
3,744
Sq Ft
Single Family
Sold
Listed by
Chelsea Mckenna
Bought with Realty ONE Group Coastal
Realty One Group Coastal
MLS#
24028020
Source:
SC CTAR
Sorry, we are unable to map this address
About This Home
Home Facts
Single Family
4 Baths
4 Bedrooms
Built in 2020
Price Summary
615,000
$164 per Sq. Ft.
MLS #:
24028020
Sold:
December 19, 2024
Rooms & Interior
Bedrooms
Total Bedrooms:
4
Bathrooms
Total Bathrooms:
4
Full Bathrooms:
3
Interior
Living Area:
3,744 Sq. Ft.
Structure
Structure
Architectural Style:
Charleston Single, Traditional
Building Area:
3,744 Sq. Ft.
Year Built:
2020
Lot
Lot Size (Sq. Ft):
9,147
Finances & Disclosures
Price:
$615,000
Price per Sq. Ft:
$164 per Sq. Ft.
Source:SC CTAR
Copyright 2025 Charleston Trident MLS. Information is being provided is for consumers' personal, non-commercial use and may not be used for any purpose other than to identify prospective properties consumers may be interested in purchasing. Information deemed reliable but not guaranteed.