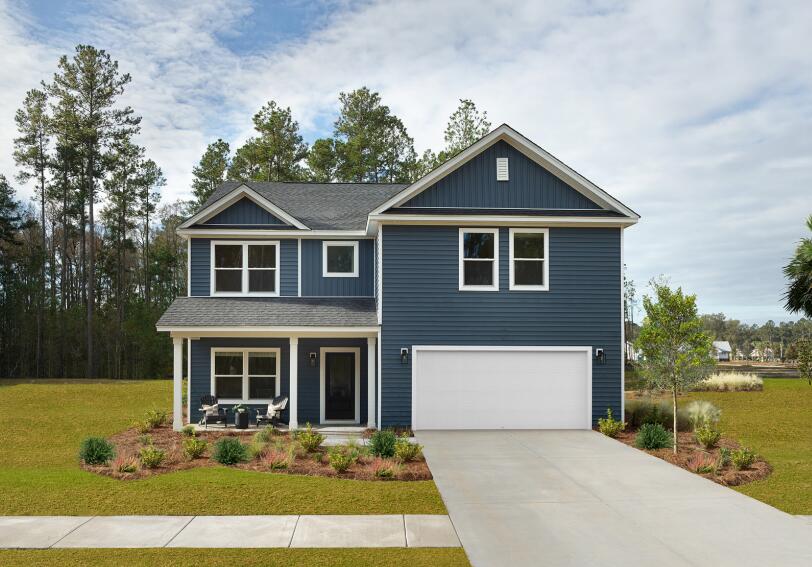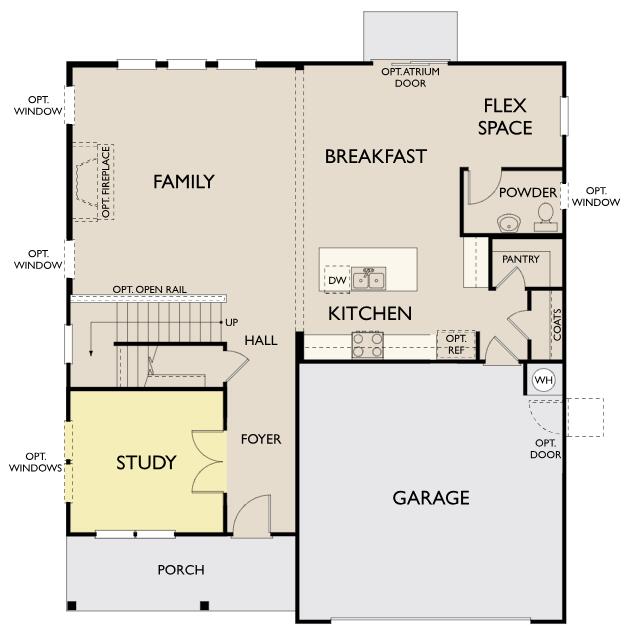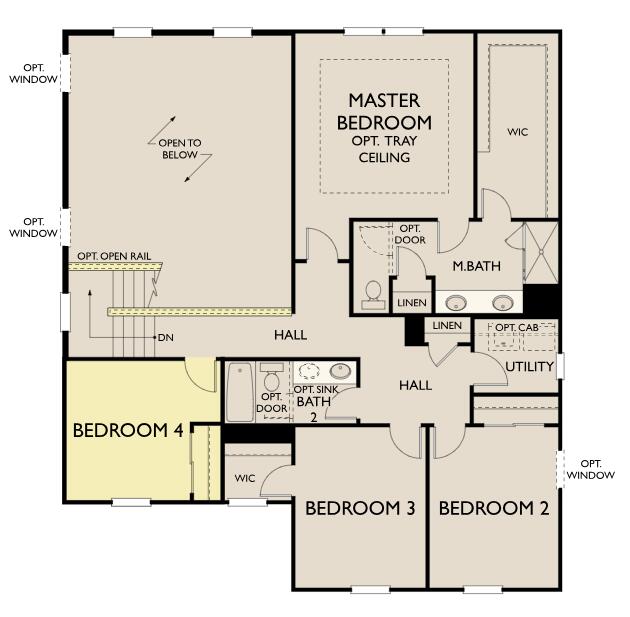


642 Cottage Landing Drive, Summerville, SC 29485
$468,530
4
Beds
3
Baths
2,449
Sq Ft
Single Family
Active
Listed by
Jacob Tester
Mackenzie Pillion
Ashton Charleston Residential
Last updated:
August 19, 2025, 03:13 PM
MLS#
25004940
Source:
MI NGLRMLS
About This Home
Home Facts
Single Family
3 Baths
4 Bedrooms
Built in 2025
Price Summary
468,530
$191 per Sq. Ft.
MLS #:
25004940
Last Updated:
August 19, 2025, 03:13 PM
Rooms & Interior
Bedrooms
Total Bedrooms:
4
Bathrooms
Total Bathrooms:
3
Full Bathrooms:
2
Interior
Living Area:
2,449 Sq. Ft.
Structure
Structure
Building Area:
2,449 Sq. Ft.
Year Built:
2025
Lot
Lot Size (Sq. Ft):
7,405
Finances & Disclosures
Price:
$468,530
Price per Sq. Ft:
$191 per Sq. Ft.
Contact an Agent
Yes, I would like more information from Coldwell Banker. Please use and/or share my information with a Coldwell Banker agent to contact me about my real estate needs.
By clicking Contact I agree a Coldwell Banker Agent may contact me by phone or text message including by automated means and prerecorded messages about real estate services, and that I can access real estate services without providing my phone number. I acknowledge that I have read and agree to the Terms of Use and Privacy Notice.
Contact an Agent
Yes, I would like more information from Coldwell Banker. Please use and/or share my information with a Coldwell Banker agent to contact me about my real estate needs.
By clicking Contact I agree a Coldwell Banker Agent may contact me by phone or text message including by automated means and prerecorded messages about real estate services, and that I can access real estate services without providing my phone number. I acknowledge that I have read and agree to the Terms of Use and Privacy Notice.