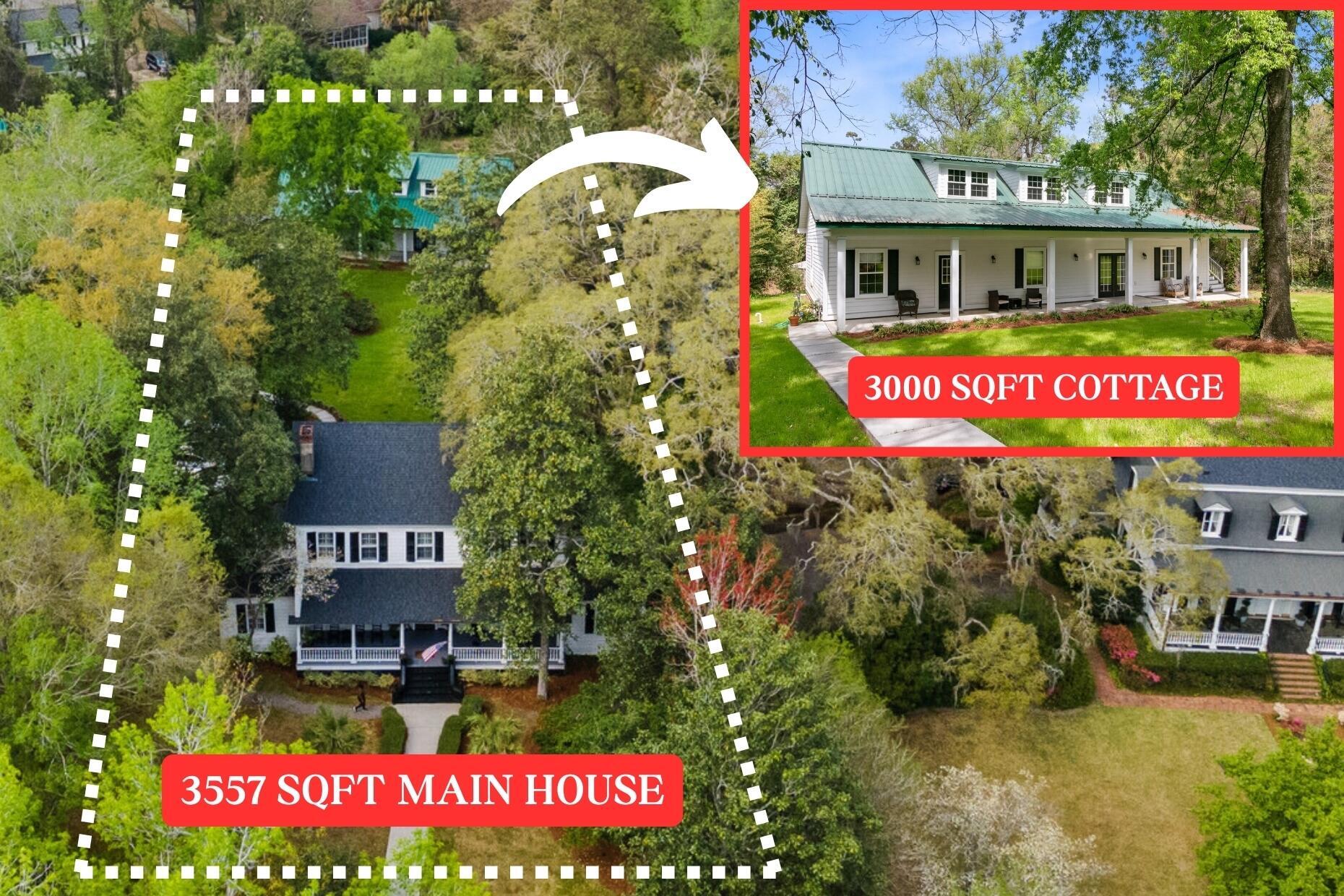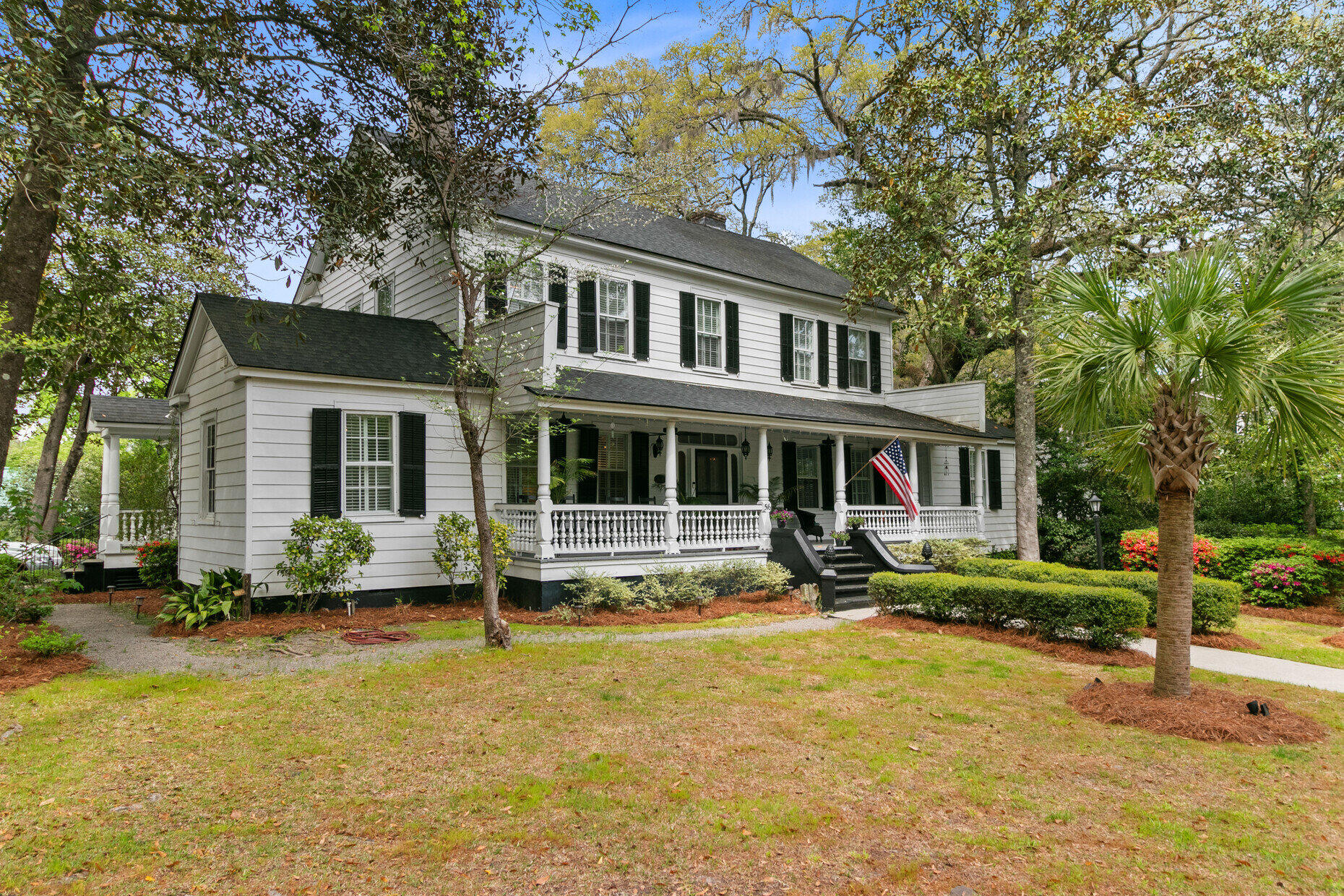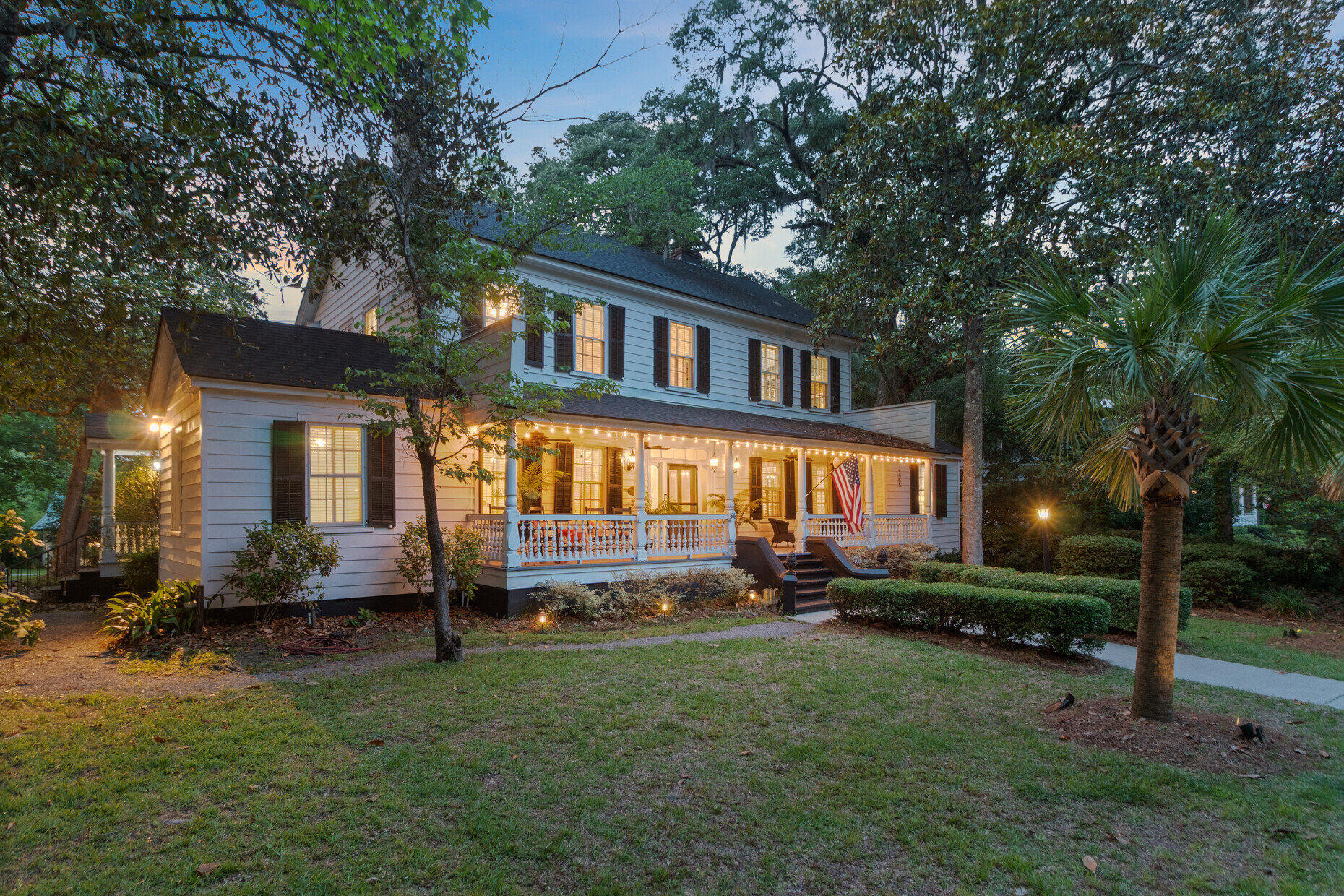


516 Central Avenue, Summerville, SC 29483
Active
Listed by
Taylor Charpia
Garrett Linderman
The Boulevard Company
843-900-4475
Last updated:
August 23, 2025, 10:52 PM
MLS#
25022834
Source:
SC CTAR
About This Home
Home Facts
Single Family
4 Baths
5 Bedrooms
Built in 1835
Price Summary
1,374,000
$386 per Sq. Ft.
MLS #:
25022834
Last Updated:
August 23, 2025, 10:52 PM
Added:
5 day(s) ago
Rooms & Interior
Bedrooms
Total Bedrooms:
5
Bathrooms
Total Bathrooms:
4
Full Bathrooms:
3
Interior
Living Area:
3,557 Sq. Ft.
Structure
Structure
Architectural Style:
Traditional
Building Area:
3,557 Sq. Ft.
Year Built:
1835
Lot
Lot Size (Sq. Ft):
36,590
Finances & Disclosures
Price:
$1,374,000
Price per Sq. Ft:
$386 per Sq. Ft.
Contact an Agent
Yes, I would like more information from Coldwell Banker. Please use and/or share my information with a Coldwell Banker agent to contact me about my real estate needs.
By clicking Contact I agree a Coldwell Banker Agent may contact me by phone or text message including by automated means and prerecorded messages about real estate services, and that I can access real estate services without providing my phone number. I acknowledge that I have read and agree to the Terms of Use and Privacy Notice.
Contact an Agent
Yes, I would like more information from Coldwell Banker. Please use and/or share my information with a Coldwell Banker agent to contact me about my real estate needs.
By clicking Contact I agree a Coldwell Banker Agent may contact me by phone or text message including by automated means and prerecorded messages about real estate services, and that I can access real estate services without providing my phone number. I acknowledge that I have read and agree to the Terms of Use and Privacy Notice.