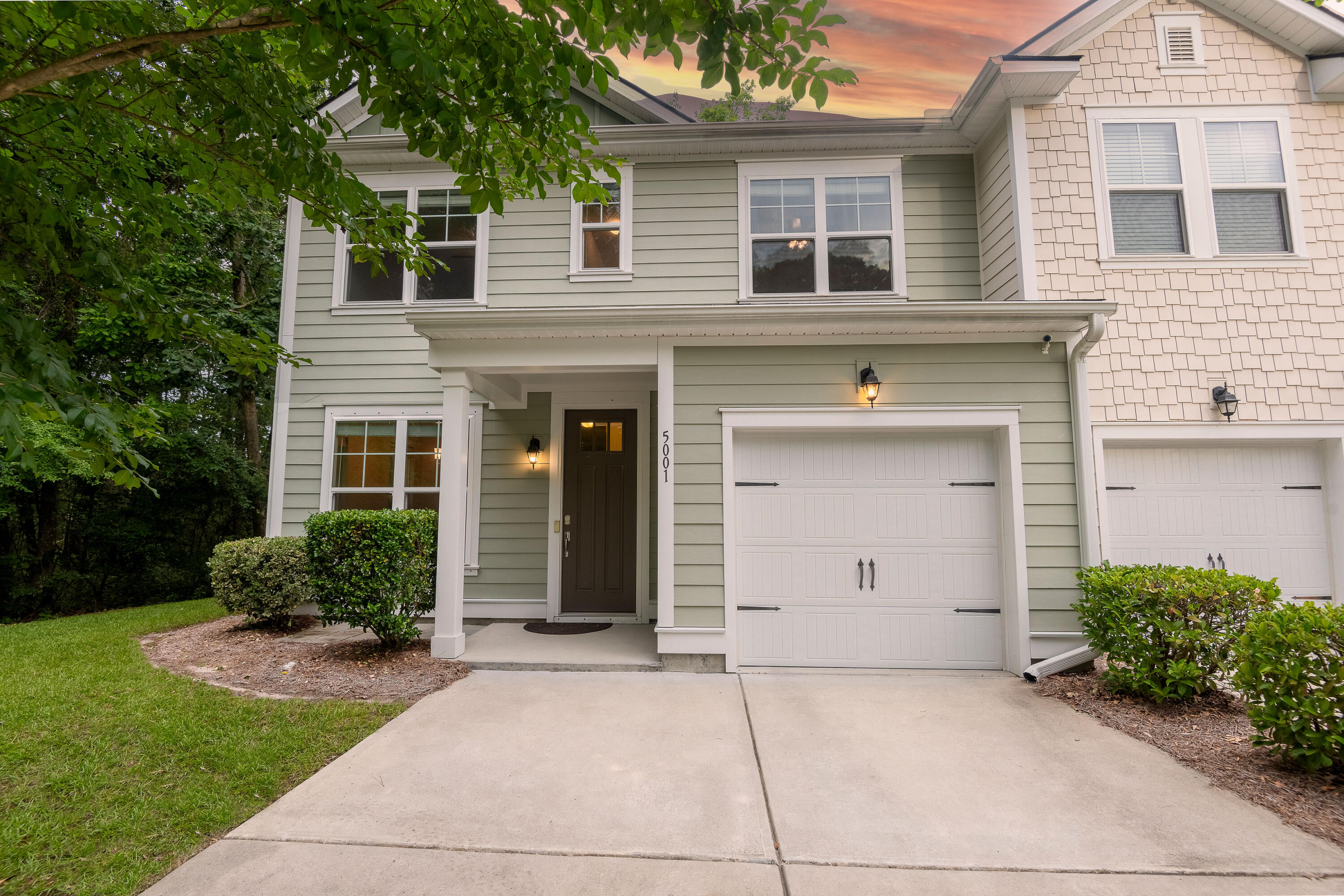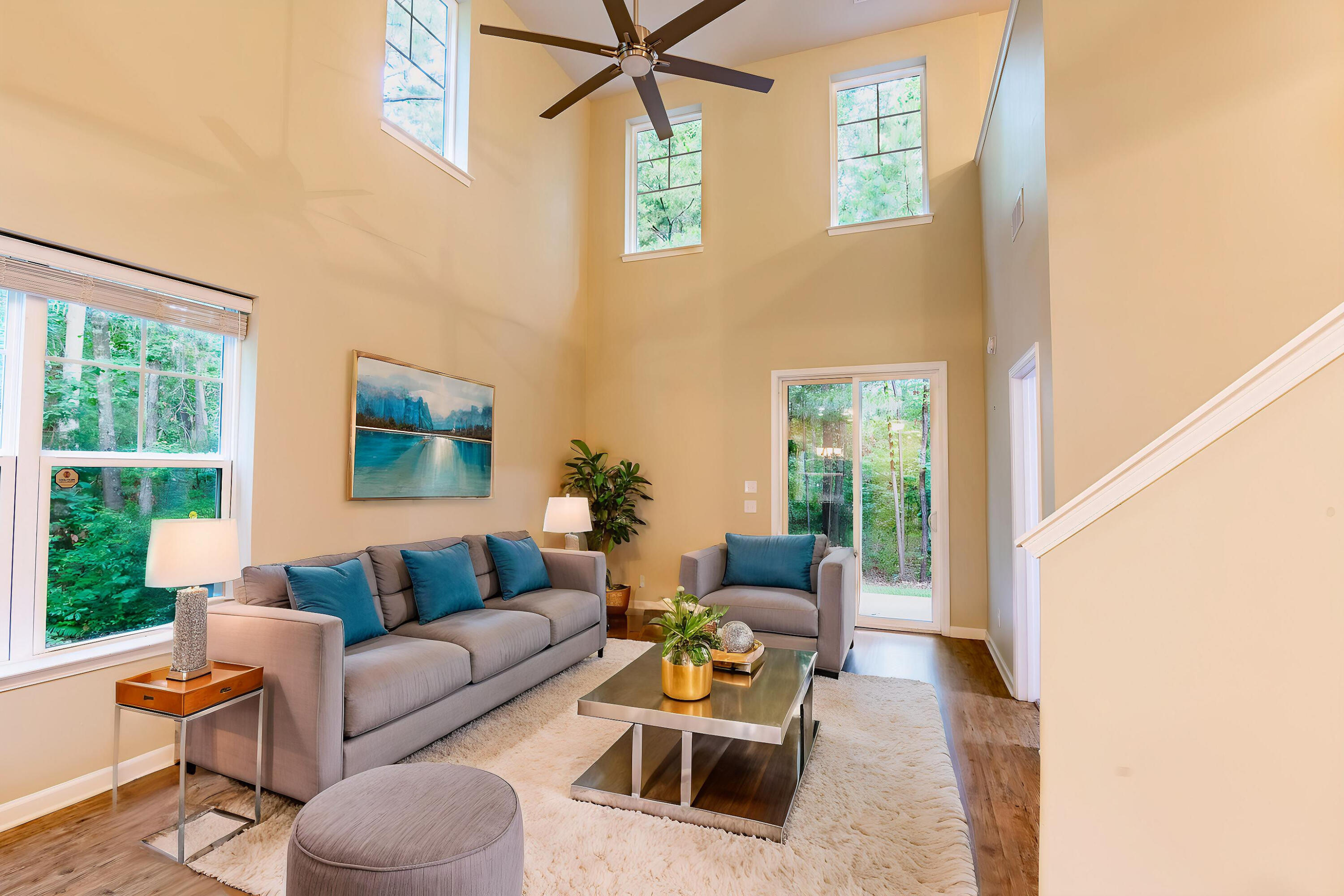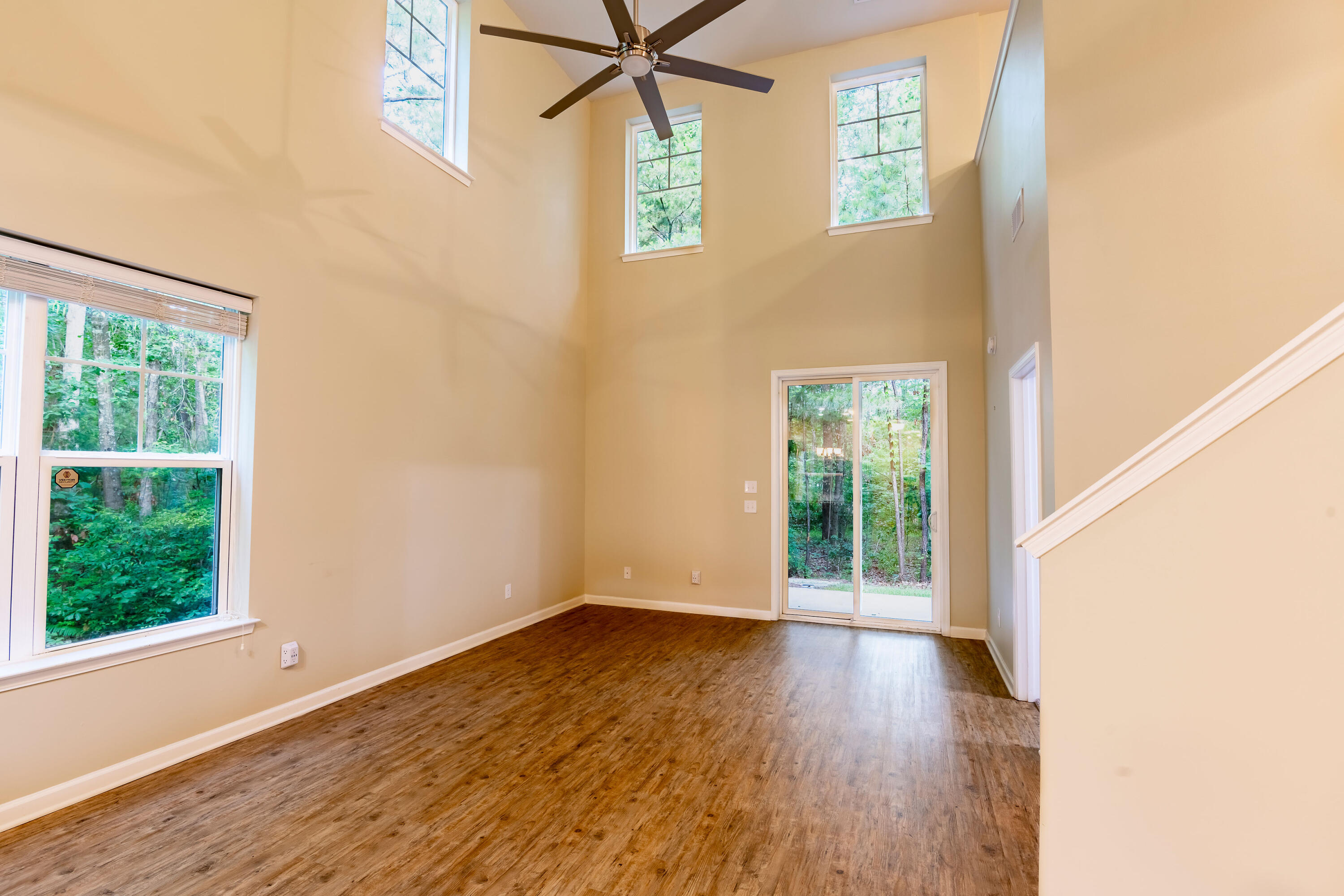


5001 Hay Bale Court, Summerville, SC 29485
$329,900
3
Beds
3
Baths
1,960
Sq Ft
Single Family
Active
Listed by
Kimberly Greco
Carolina One Real Estate
843-779-8660
Last updated:
May 20, 2025, 11:49 AM
MLS#
25013865
Source:
SC CTAR
About This Home
Home Facts
Single Family
3 Baths
3 Bedrooms
Built in 2016
Price Summary
329,900
$168 per Sq. Ft.
MLS #:
25013865
Last Updated:
May 20, 2025, 11:49 AM
Added:
2 day(s) ago
Rooms & Interior
Bedrooms
Total Bedrooms:
3
Bathrooms
Total Bathrooms:
3
Full Bathrooms:
2
Interior
Living Area:
1,960 Sq. Ft.
Structure
Structure
Building Area:
1,960 Sq. Ft.
Year Built:
2016
Lot
Lot Size (Sq. Ft):
3,484
Finances & Disclosures
Price:
$329,900
Price per Sq. Ft:
$168 per Sq. Ft.
Contact an Agent
Yes, I would like more information from Coldwell Banker. Please use and/or share my information with a Coldwell Banker agent to contact me about my real estate needs.
By clicking Contact I agree a Coldwell Banker Agent may contact me by phone or text message including by automated means and prerecorded messages about real estate services, and that I can access real estate services without providing my phone number. I acknowledge that I have read and agree to the Terms of Use and Privacy Notice.
Contact an Agent
Yes, I would like more information from Coldwell Banker. Please use and/or share my information with a Coldwell Banker agent to contact me about my real estate needs.
By clicking Contact I agree a Coldwell Banker Agent may contact me by phone or text message including by automated means and prerecorded messages about real estate services, and that I can access real estate services without providing my phone number. I acknowledge that I have read and agree to the Terms of Use and Privacy Notice.