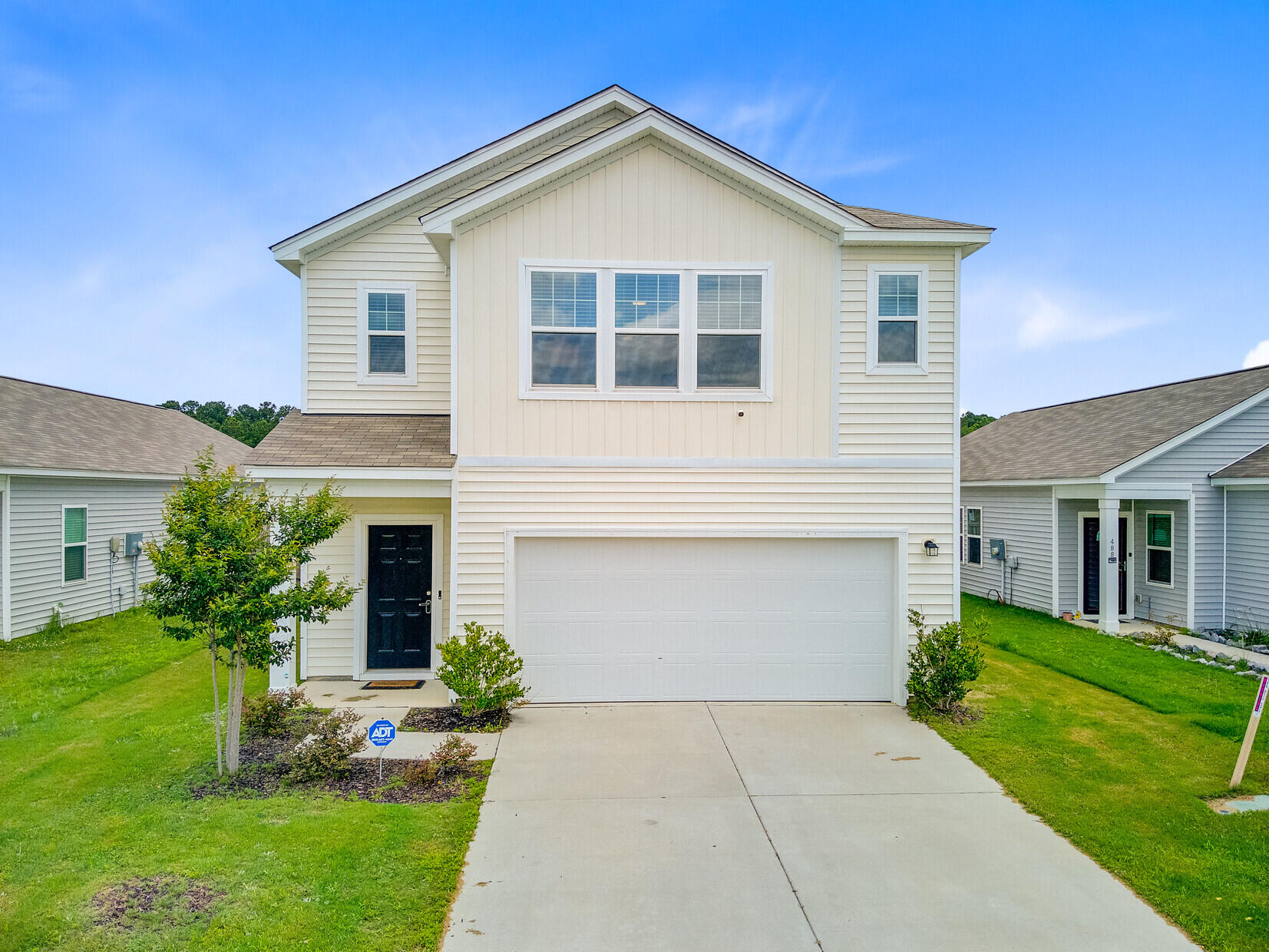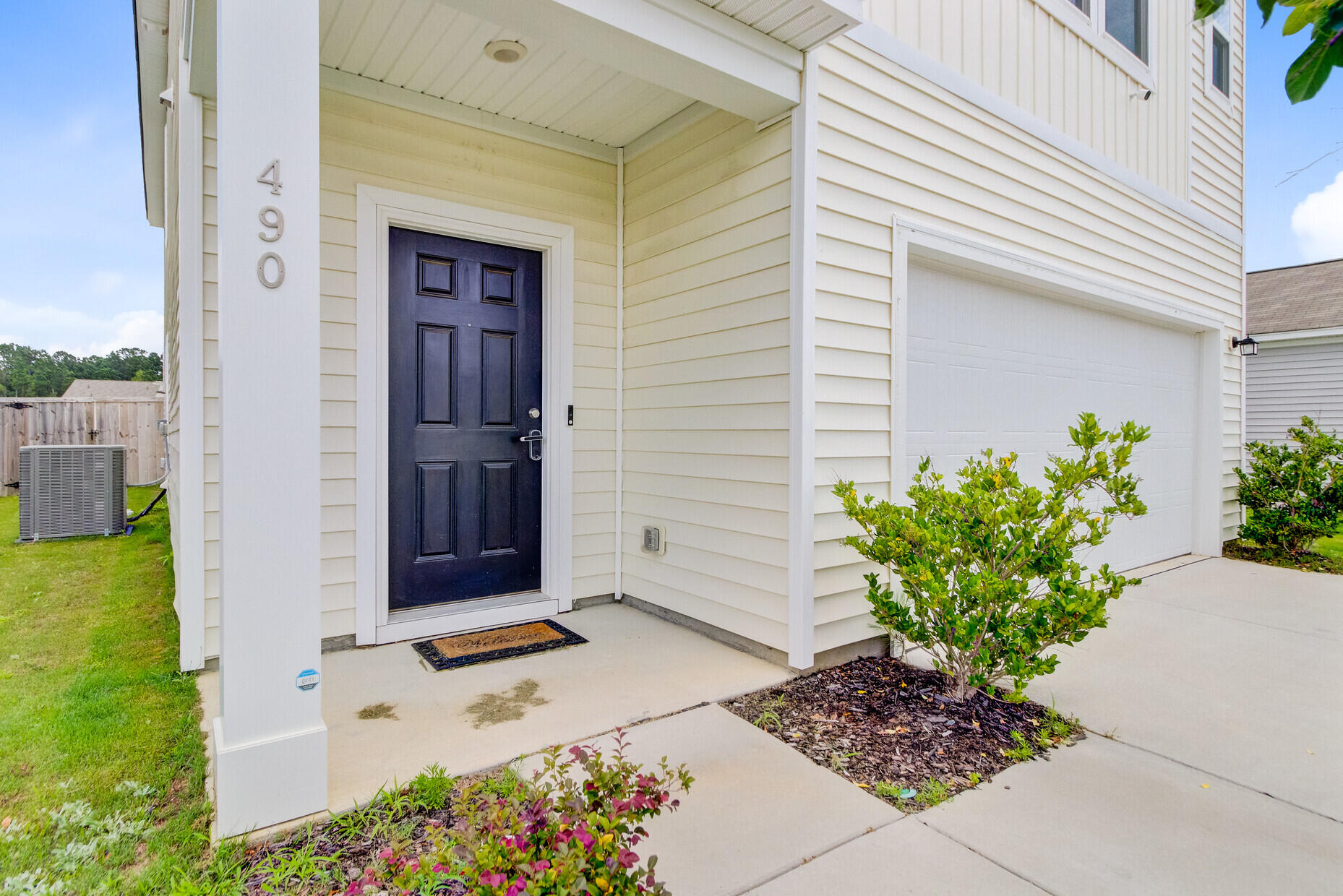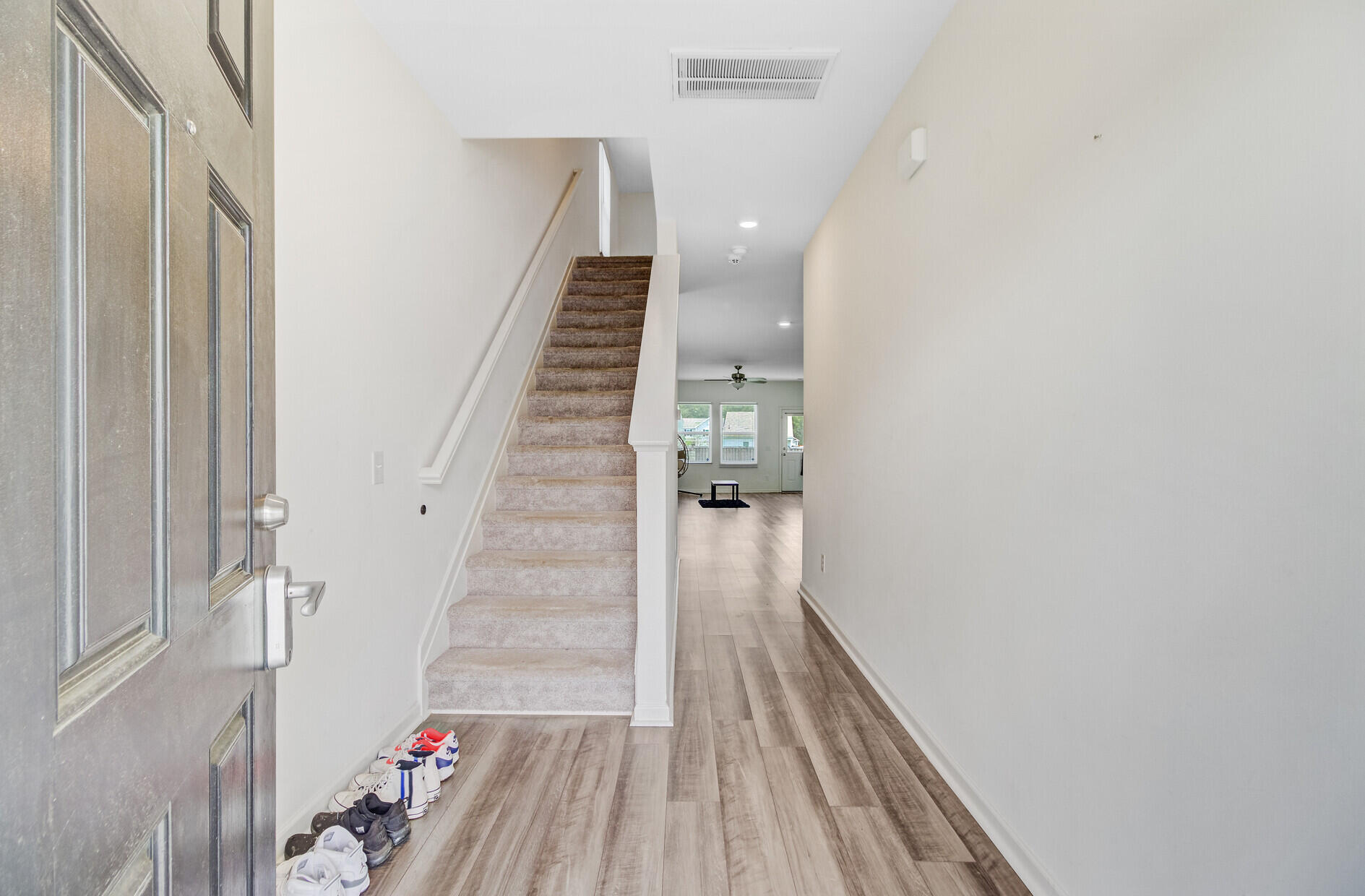


490 Pender Woods Drive, Summerville, SC 29486
Active
Listed by
Dave Friedman
Matheus De Melo
Keller Williams Realty Charleston
Last updated:
June 15, 2025, 05:50 PM
MLS#
25016446
Source:
SC CTAR
About This Home
Home Facts
Single Family
3 Baths
5 Bedrooms
Built in 2022
Price Summary
400,000
$152 per Sq. Ft.
MLS #:
25016446
Last Updated:
June 15, 2025, 05:50 PM
Added:
2 day(s) ago
Rooms & Interior
Bedrooms
Total Bedrooms:
5
Bathrooms
Total Bathrooms:
3
Full Bathrooms:
3
Interior
Living Area:
2,625 Sq. Ft.
Structure
Structure
Architectural Style:
Traditional
Building Area:
2,625 Sq. Ft.
Year Built:
2022
Lot
Lot Size (Sq. Ft):
8,712
Finances & Disclosures
Price:
$400,000
Price per Sq. Ft:
$152 per Sq. Ft.
Contact an Agent
Yes, I would like more information from Coldwell Banker. Please use and/or share my information with a Coldwell Banker agent to contact me about my real estate needs.
By clicking Contact I agree a Coldwell Banker Agent may contact me by phone or text message including by automated means and prerecorded messages about real estate services, and that I can access real estate services without providing my phone number. I acknowledge that I have read and agree to the Terms of Use and Privacy Notice.
Contact an Agent
Yes, I would like more information from Coldwell Banker. Please use and/or share my information with a Coldwell Banker agent to contact me about my real estate needs.
By clicking Contact I agree a Coldwell Banker Agent may contact me by phone or text message including by automated means and prerecorded messages about real estate services, and that I can access real estate services without providing my phone number. I acknowledge that I have read and agree to the Terms of Use and Privacy Notice.