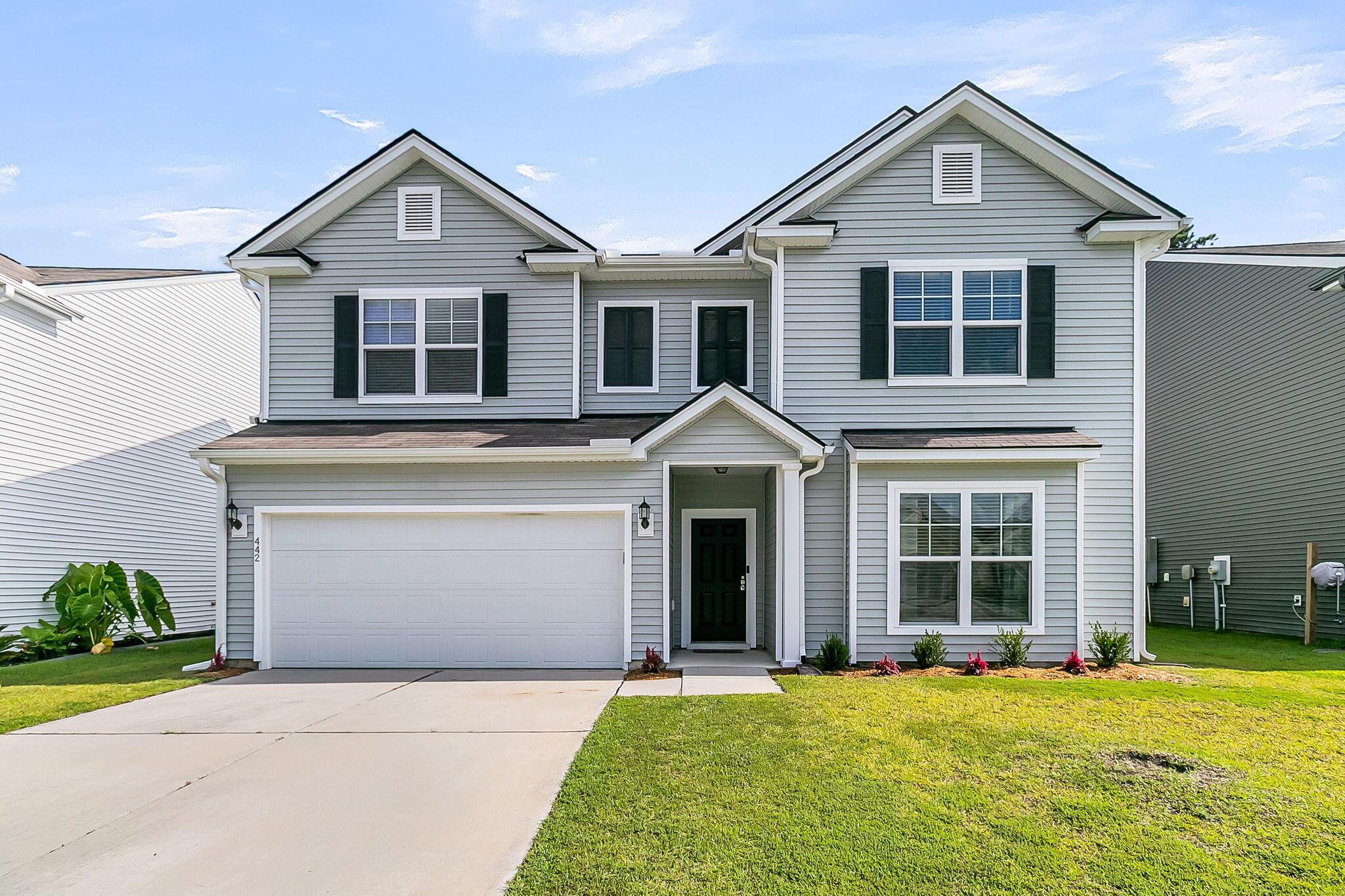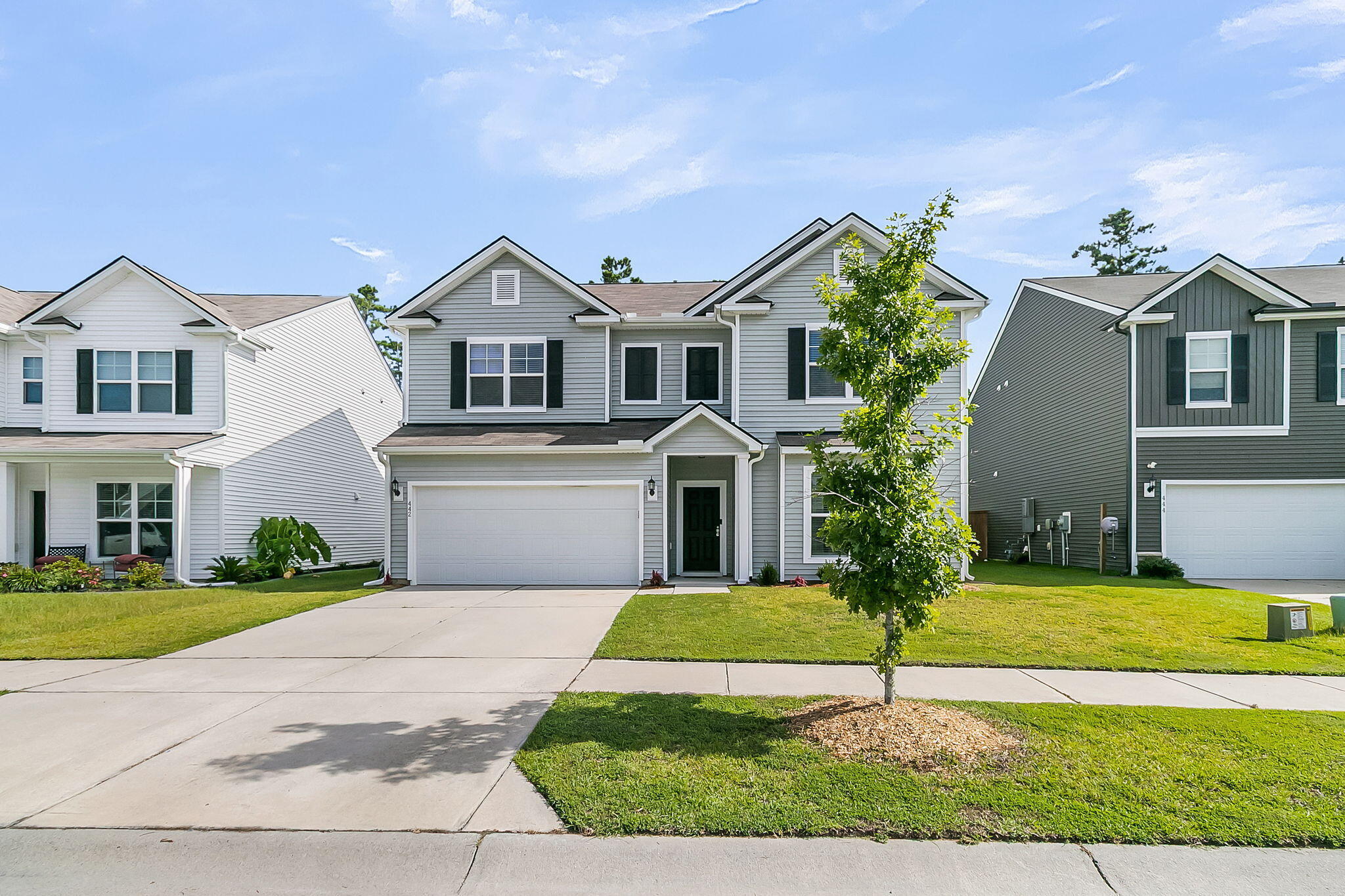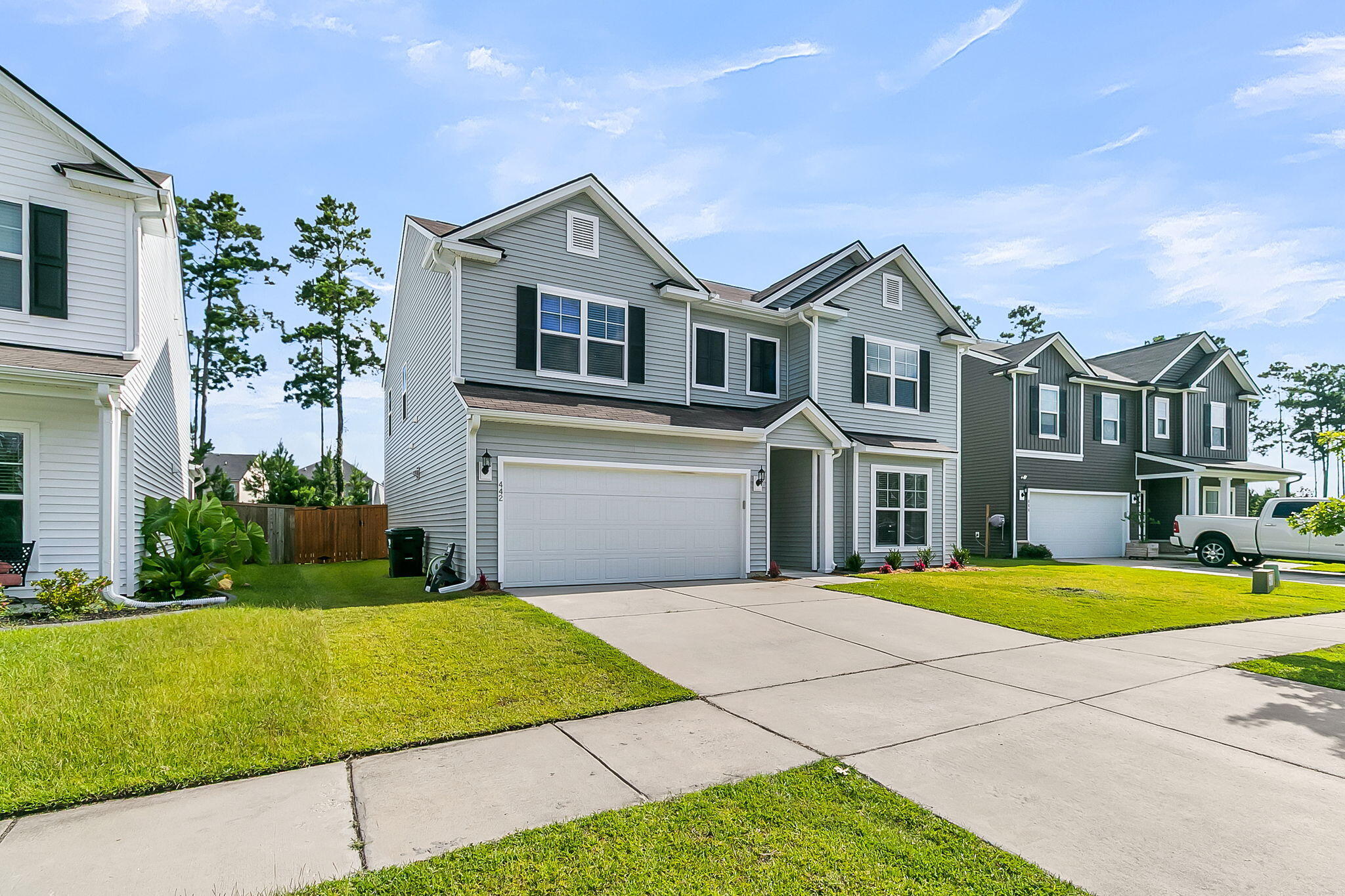


442 Silent Bluff Drive, Summerville, SC 29486
Active
Listed by
Lindsey Martin
Britt Freeman
Carolina Elite Real Estate
admin@carolinaelitere.com
Last updated:
July 24, 2025, 04:52 AM
MLS#
25020013
Source:
SC CTAR
About This Home
Home Facts
Single Family
3 Baths
5 Bedrooms
Built in 2021
Price Summary
449,000
$146 per Sq. Ft.
MLS #:
25020013
Last Updated:
July 24, 2025, 04:52 AM
Added:
4 day(s) ago
Rooms & Interior
Bedrooms
Total Bedrooms:
5
Bathrooms
Total Bathrooms:
3
Full Bathrooms:
3
Interior
Living Area:
3,062 Sq. Ft.
Structure
Structure
Architectural Style:
Traditional
Building Area:
3,062 Sq. Ft.
Year Built:
2021
Lot
Lot Size (Sq. Ft):
6,969
Finances & Disclosures
Price:
$449,000
Price per Sq. Ft:
$146 per Sq. Ft.
Contact an Agent
Yes, I would like more information from Coldwell Banker. Please use and/or share my information with a Coldwell Banker agent to contact me about my real estate needs.
By clicking Contact I agree a Coldwell Banker Agent may contact me by phone or text message including by automated means and prerecorded messages about real estate services, and that I can access real estate services without providing my phone number. I acknowledge that I have read and agree to the Terms of Use and Privacy Notice.
Contact an Agent
Yes, I would like more information from Coldwell Banker. Please use and/or share my information with a Coldwell Banker agent to contact me about my real estate needs.
By clicking Contact I agree a Coldwell Banker Agent may contact me by phone or text message including by automated means and prerecorded messages about real estate services, and that I can access real estate services without providing my phone number. I acknowledge that I have read and agree to the Terms of Use and Privacy Notice.