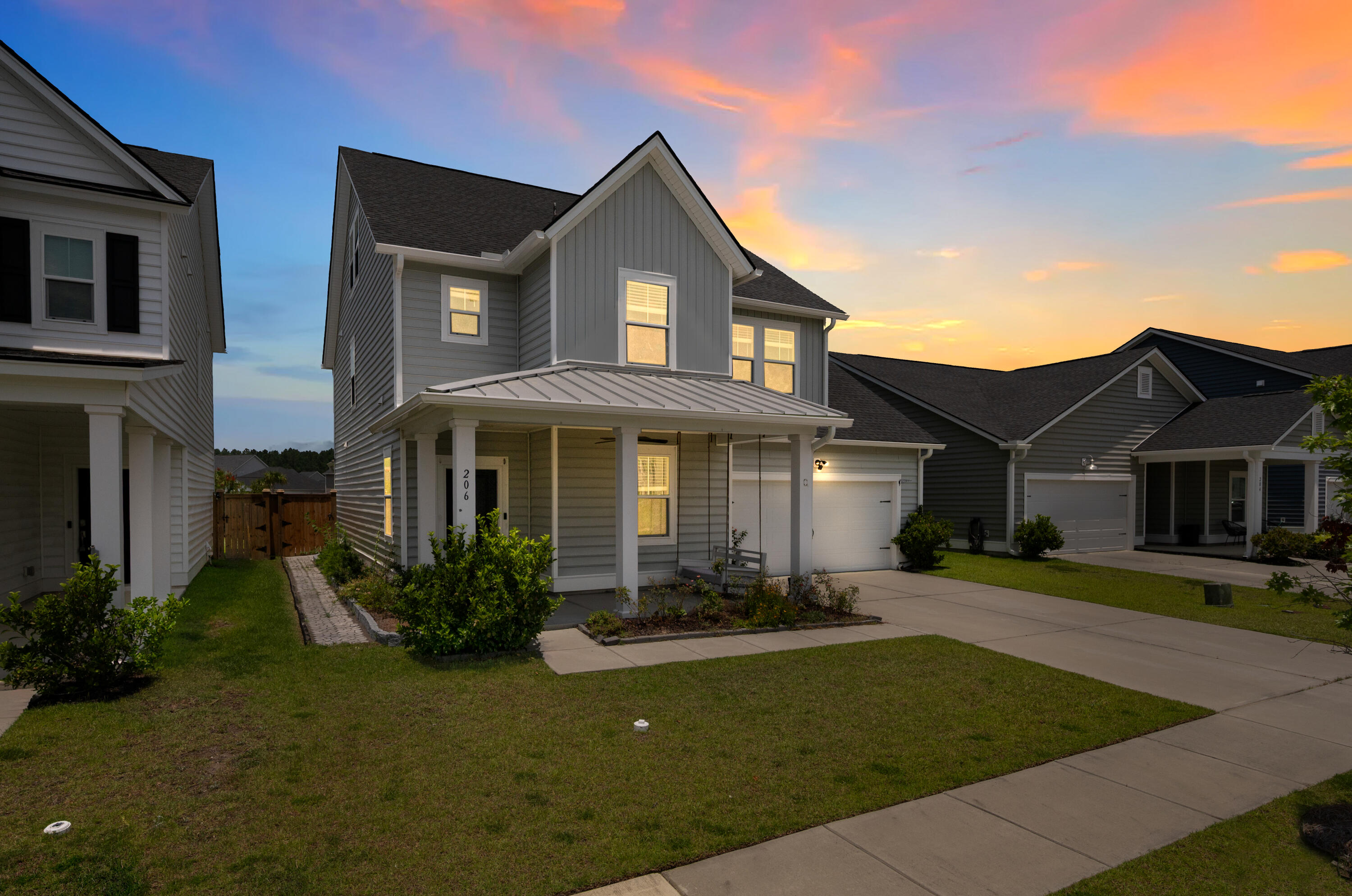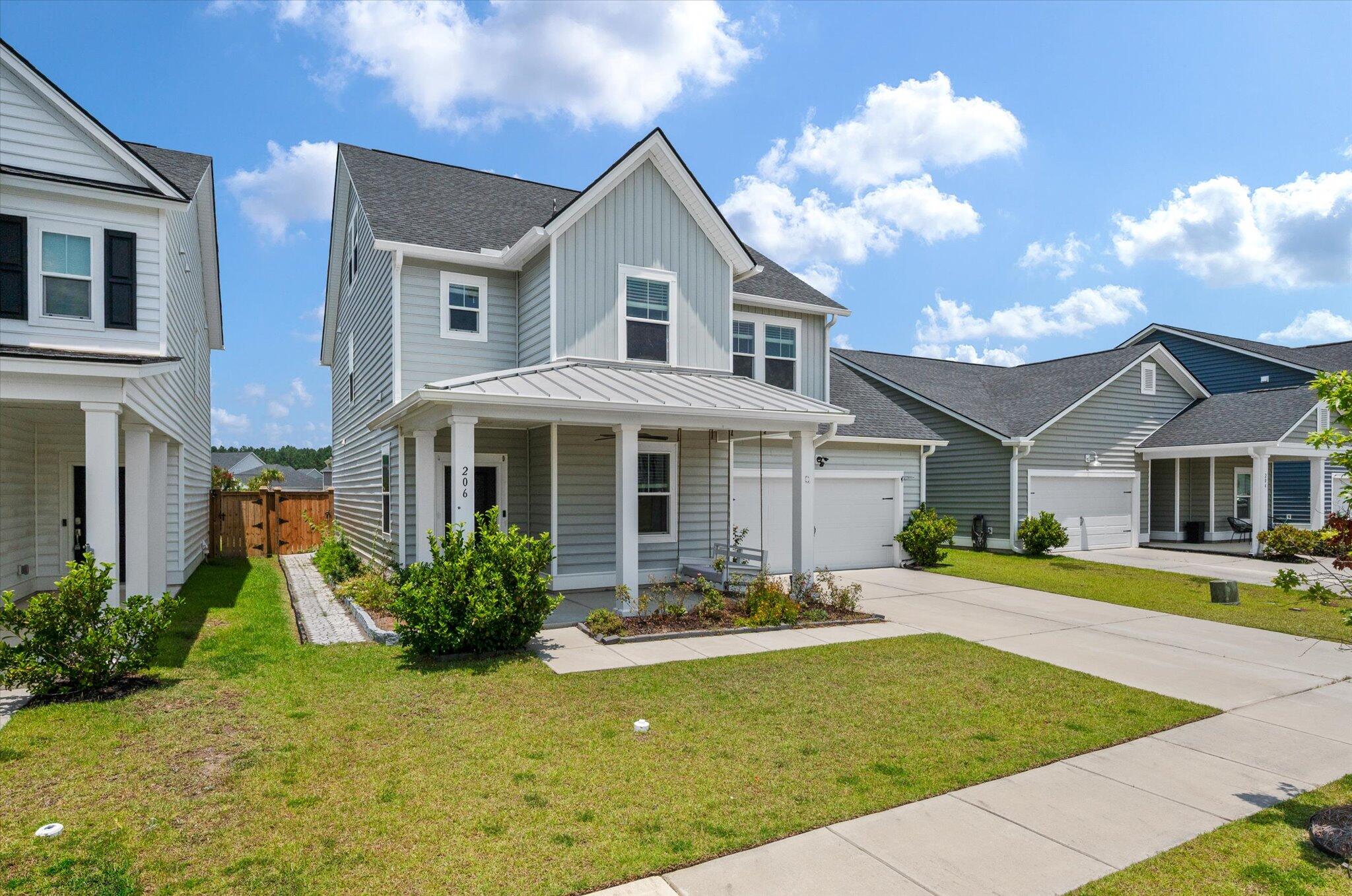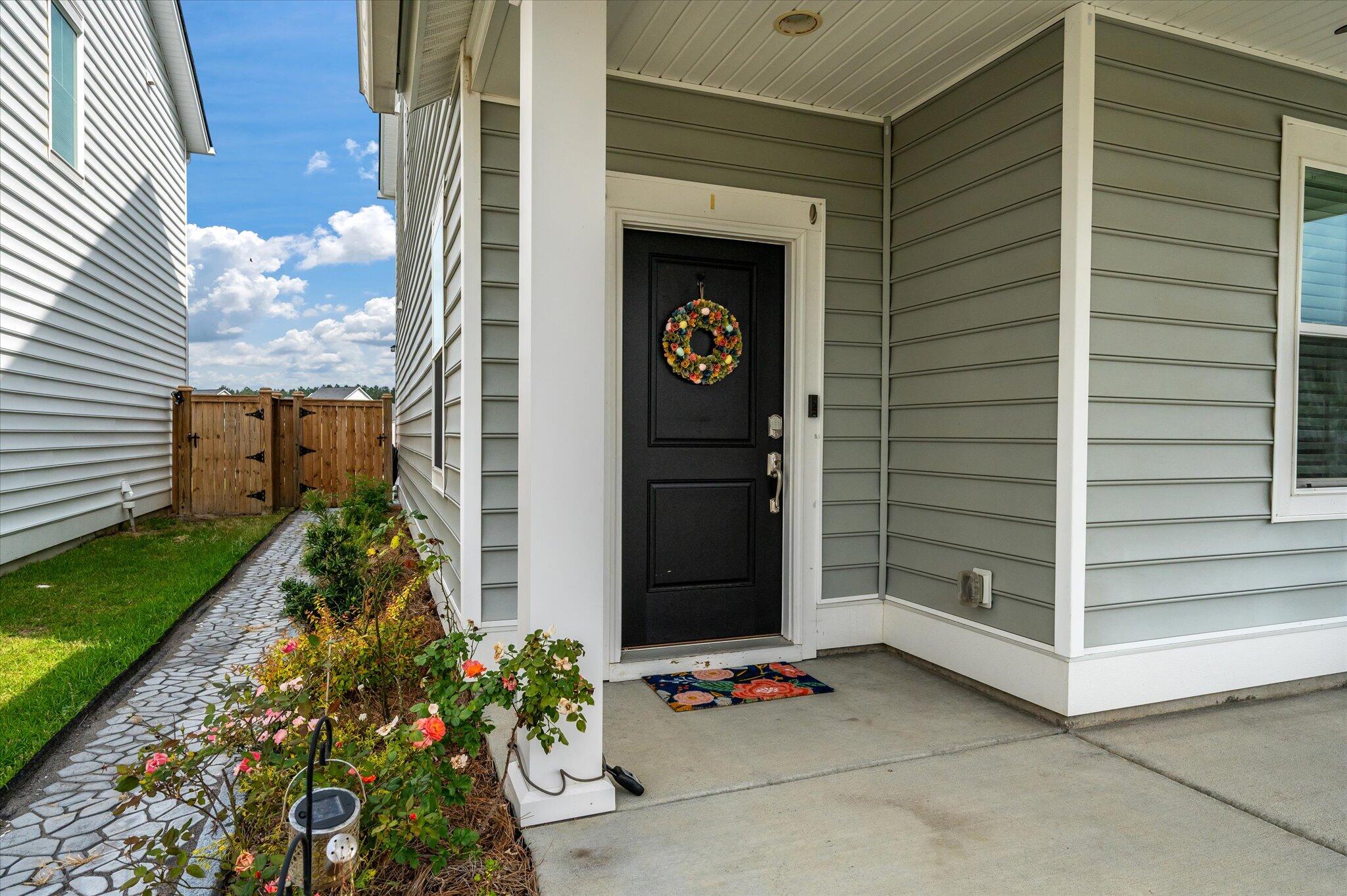


206 Evergreen Avenue, Summerville, SC 29485
$499,900
6
Beds
5
Baths
3,565
Sq Ft
Single Family
Active
About This Home
Home Facts
Single Family
5 Baths
6 Bedrooms
Built in 2020
Price Summary
499,900
$140 per Sq. Ft.
MLS #:
25024523
Last Updated:
September 8, 2025, 11:26 AM
Added:
4 day(s) ago
Rooms & Interior
Bedrooms
Total Bedrooms:
6
Bathrooms
Total Bathrooms:
5
Full Bathrooms:
4
Interior
Living Area:
3,565 Sq. Ft.
Structure
Structure
Architectural Style:
Traditional
Building Area:
3,565 Sq. Ft.
Year Built:
2020
Lot
Lot Size (Sq. Ft):
6,098
Finances & Disclosures
Price:
$499,900
Price per Sq. Ft:
$140 per Sq. Ft.
See this home in person
Attend an upcoming open house
Sat, Sep 13
12:00 AM - 02:00 PMContact an Agent
Yes, I would like more information from Coldwell Banker. Please use and/or share my information with a Coldwell Banker agent to contact me about my real estate needs.
By clicking Contact I agree a Coldwell Banker Agent may contact me by phone or text message including by automated means and prerecorded messages about real estate services, and that I can access real estate services without providing my phone number. I acknowledge that I have read and agree to the Terms of Use and Privacy Notice.
Contact an Agent
Yes, I would like more information from Coldwell Banker. Please use and/or share my information with a Coldwell Banker agent to contact me about my real estate needs.
By clicking Contact I agree a Coldwell Banker Agent may contact me by phone or text message including by automated means and prerecorded messages about real estate services, and that I can access real estate services without providing my phone number. I acknowledge that I have read and agree to the Terms of Use and Privacy Notice.