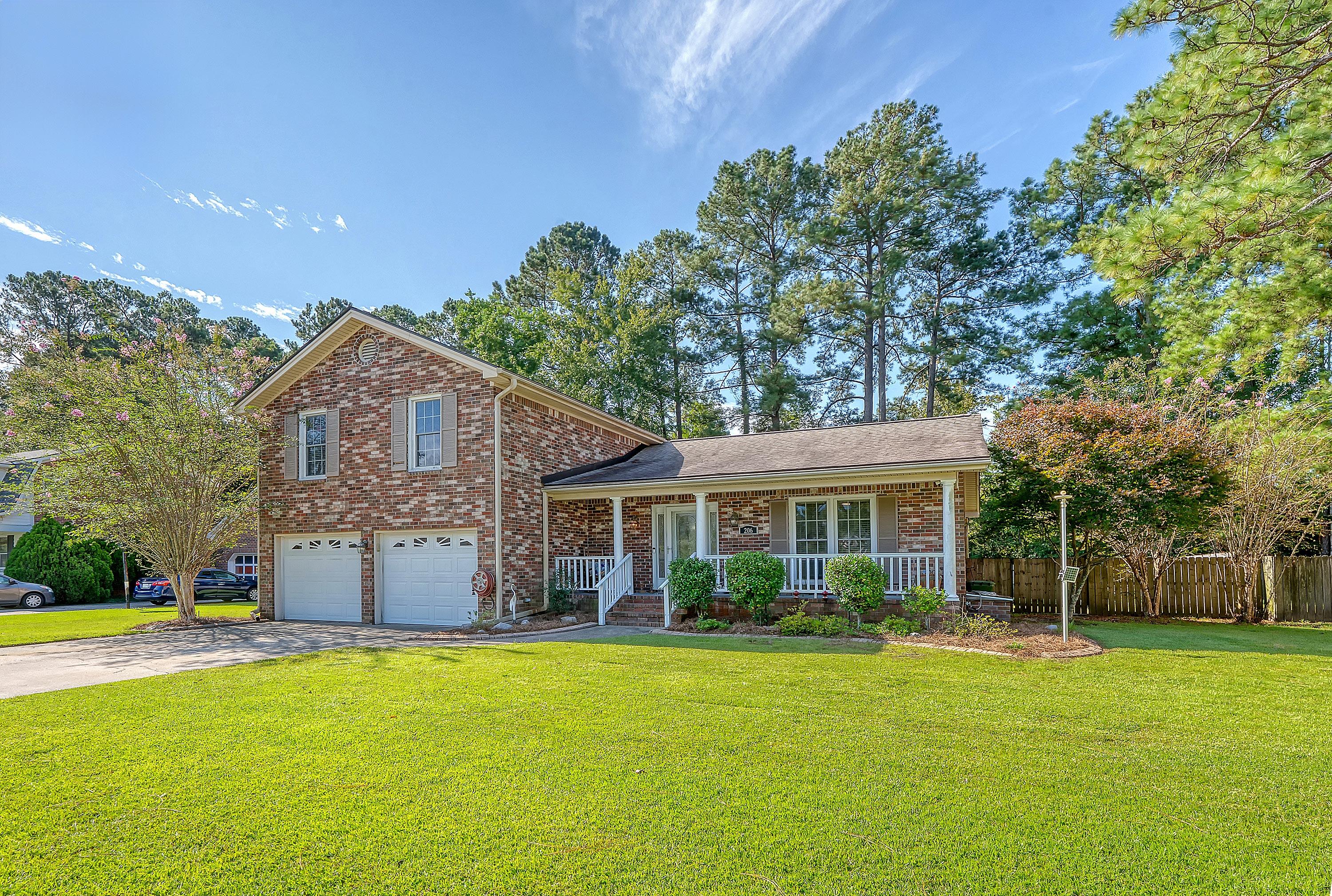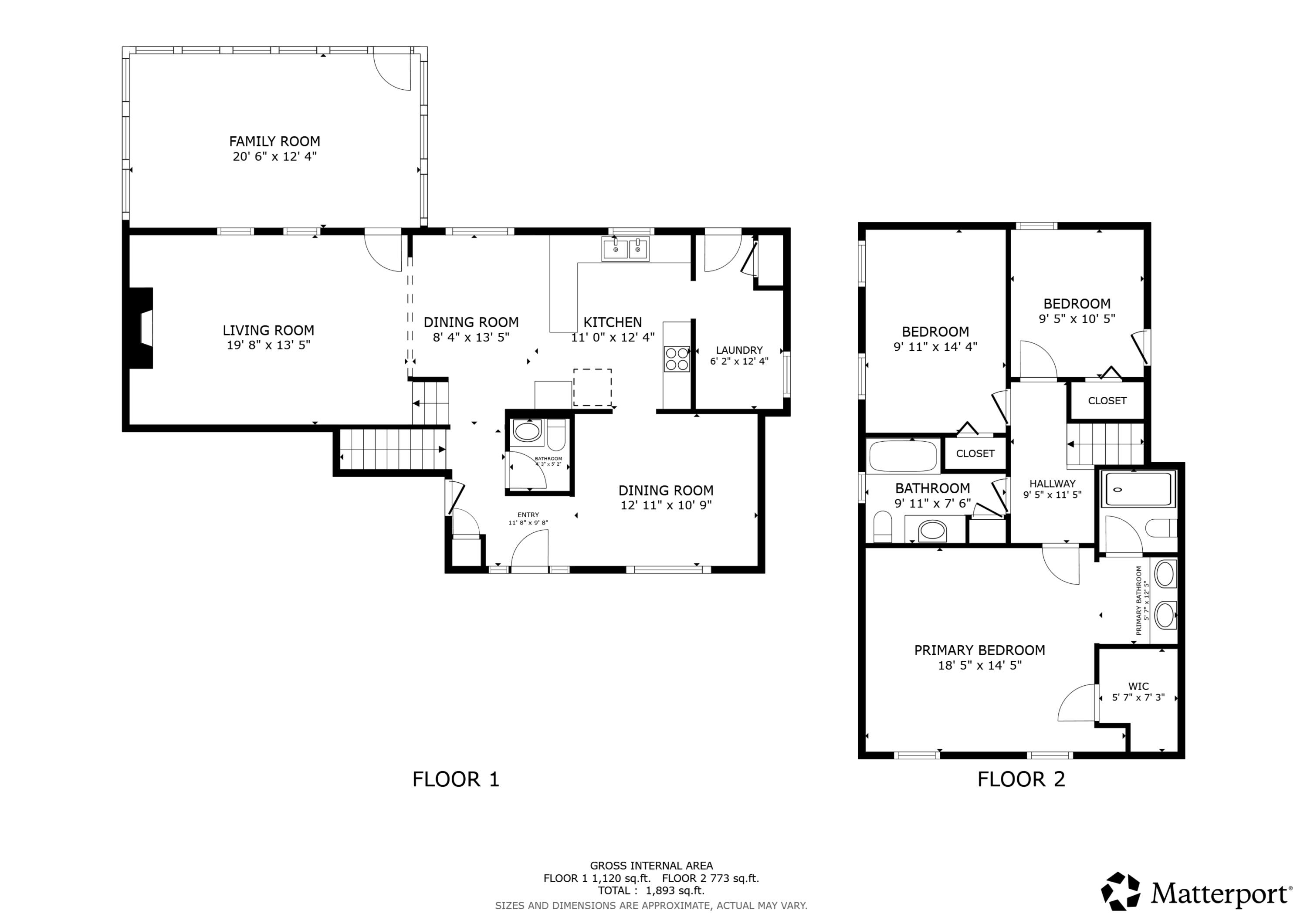


206 Eastover Circle, Summerville, SC 29483
$375,000
3
Beds
3
Baths
1,893
Sq Ft
Single Family
Active
Listed by
Kathryn Mcdonnell
ERA Wilder Realty Inc
kat@bhhssun.com
Last updated:
September 18, 2025, 03:51 AM
MLS#
25024895
Source:
SC CTAR
About This Home
Home Facts
Single Family
3 Baths
3 Bedrooms
Built in 1986
Price Summary
375,000
$198 per Sq. Ft.
MLS #:
25024895
Last Updated:
September 18, 2025, 03:51 AM
Added:
7 day(s) ago
Rooms & Interior
Bedrooms
Total Bedrooms:
3
Bathrooms
Total Bathrooms:
3
Full Bathrooms:
2
Interior
Living Area:
1,893 Sq. Ft.
Structure
Structure
Architectural Style:
Traditional
Building Area:
1,893 Sq. Ft.
Year Built:
1986
Lot
Lot Size (Sq. Ft):
10,890
Finances & Disclosures
Price:
$375,000
Price per Sq. Ft:
$198 per Sq. Ft.
Contact an Agent
Yes, I would like more information from Coldwell Banker. Please use and/or share my information with a Coldwell Banker agent to contact me about my real estate needs.
By clicking Contact I agree a Coldwell Banker Agent may contact me by phone or text message including by automated means and prerecorded messages about real estate services, and that I can access real estate services without providing my phone number. I acknowledge that I have read and agree to the Terms of Use and Privacy Notice.
Contact an Agent
Yes, I would like more information from Coldwell Banker. Please use and/or share my information with a Coldwell Banker agent to contact me about my real estate needs.
By clicking Contact I agree a Coldwell Banker Agent may contact me by phone or text message including by automated means and prerecorded messages about real estate services, and that I can access real estate services without providing my phone number. I acknowledge that I have read and agree to the Terms of Use and Privacy Notice.