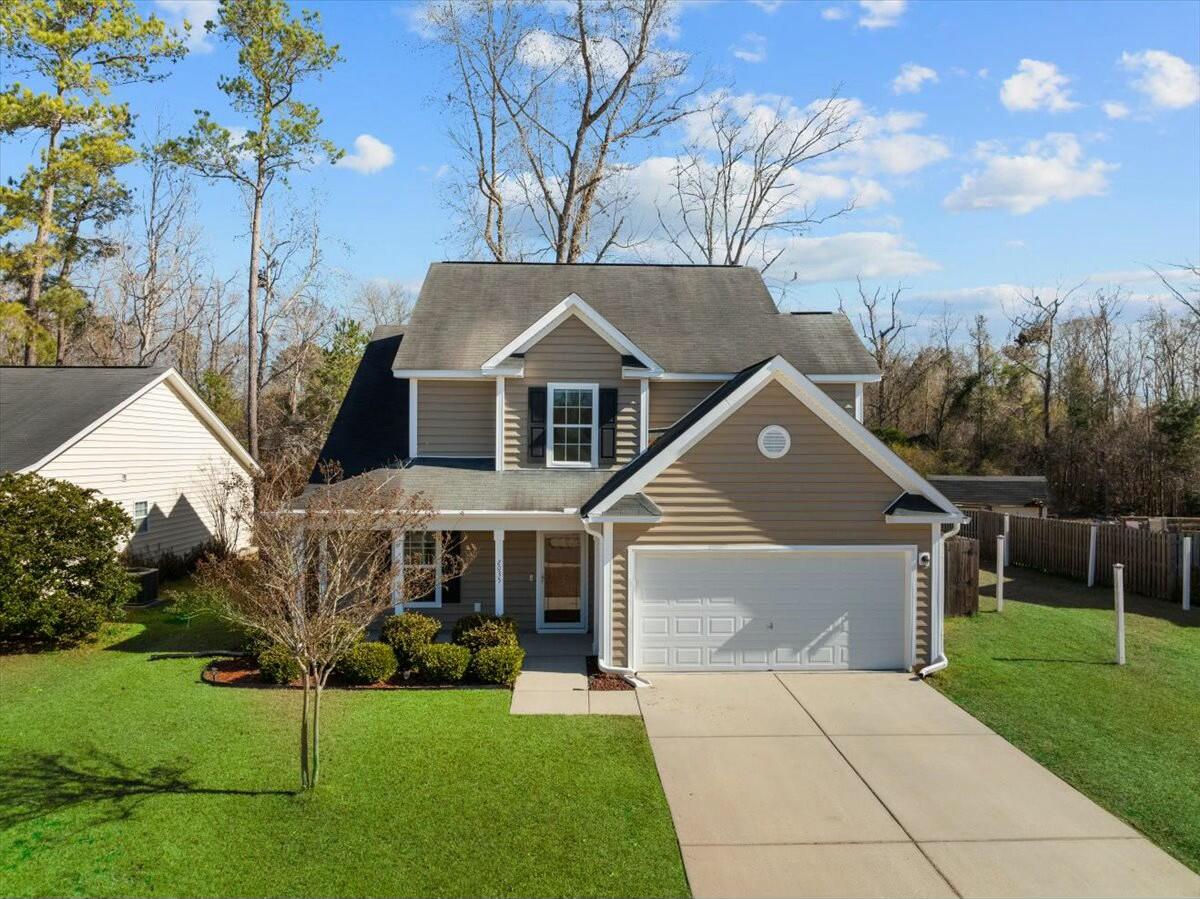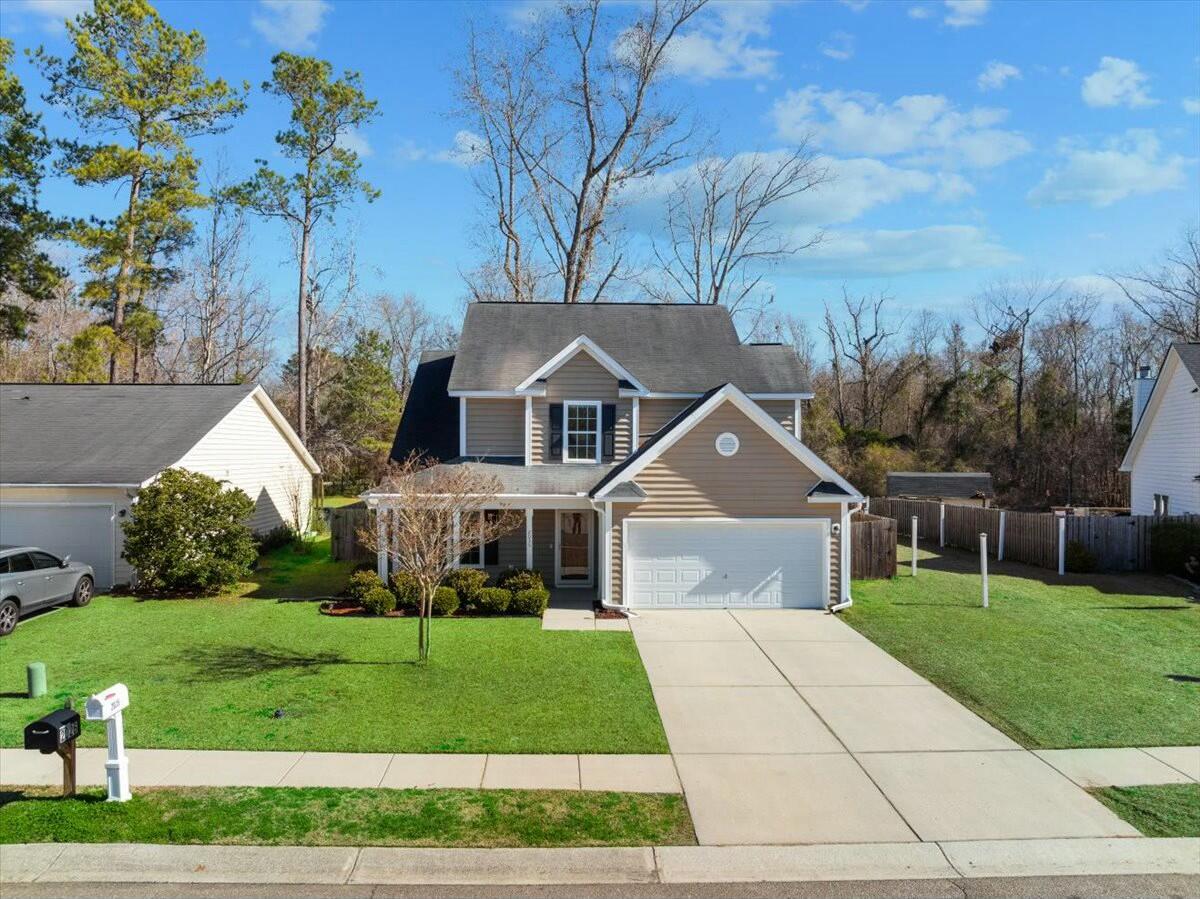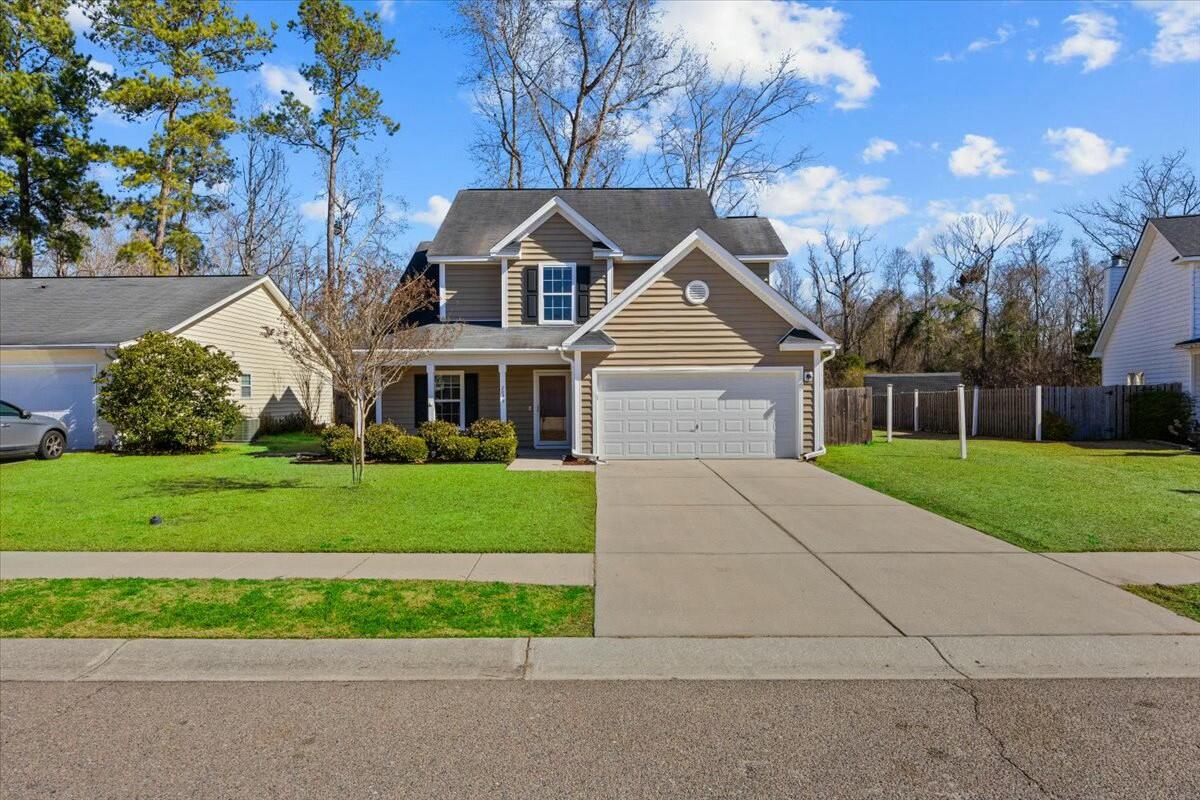


2035 Culloden Drive, Summerville, SC 29483
$369,900
4
Beds
3
Baths
1,900
Sq Ft
Single Family
Active
Listed by
Lauren Gasperic
Kimo Esarey
The Boulevard Company
Last updated:
August 20, 2025, 02:21 PM
MLS#
25003059
Source:
SC CTAR
About This Home
Home Facts
Single Family
3 Baths
4 Bedrooms
Built in 2012
Price Summary
369,900
$194 per Sq. Ft.
MLS #:
25003059
Last Updated:
August 20, 2025, 02:21 PM
Added:
6 month(s) ago
Rooms & Interior
Bedrooms
Total Bedrooms:
4
Bathrooms
Total Bathrooms:
3
Full Bathrooms:
3
Interior
Living Area:
1,900 Sq. Ft.
Structure
Structure
Architectural Style:
Traditional
Building Area:
1,900 Sq. Ft.
Year Built:
2012
Lot
Lot Size (Sq. Ft):
7,405
Finances & Disclosures
Price:
$369,900
Price per Sq. Ft:
$194 per Sq. Ft.
Contact an Agent
Yes, I would like more information from Coldwell Banker. Please use and/or share my information with a Coldwell Banker agent to contact me about my real estate needs.
By clicking Contact I agree a Coldwell Banker Agent may contact me by phone or text message including by automated means and prerecorded messages about real estate services, and that I can access real estate services without providing my phone number. I acknowledge that I have read and agree to the Terms of Use and Privacy Notice.
Contact an Agent
Yes, I would like more information from Coldwell Banker. Please use and/or share my information with a Coldwell Banker agent to contact me about my real estate needs.
By clicking Contact I agree a Coldwell Banker Agent may contact me by phone or text message including by automated means and prerecorded messages about real estate services, and that I can access real estate services without providing my phone number. I acknowledge that I have read and agree to the Terms of Use and Privacy Notice.