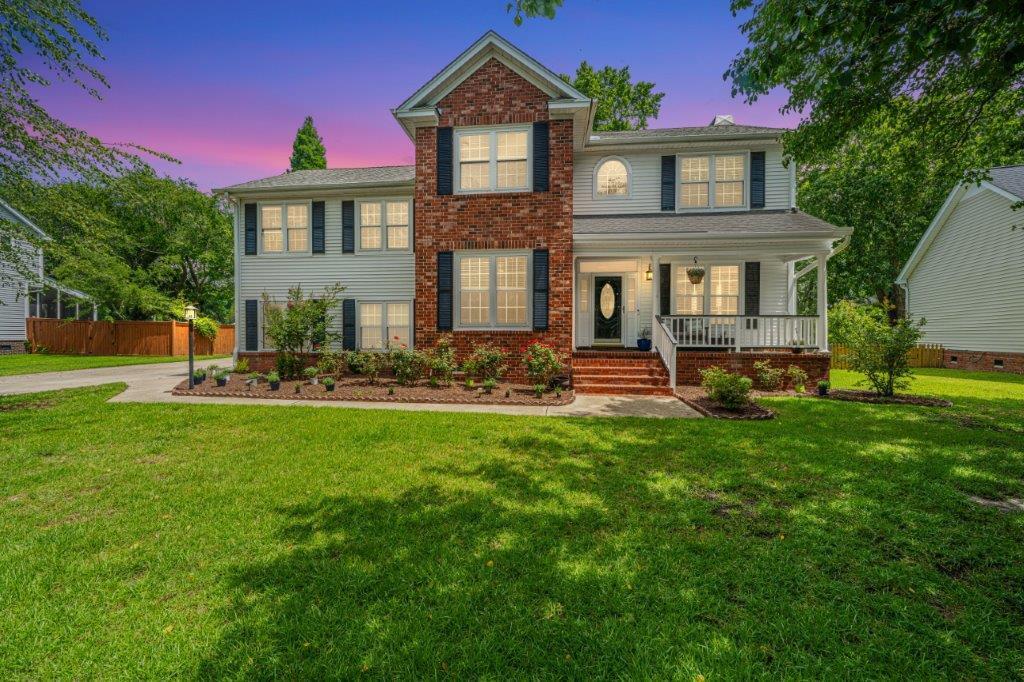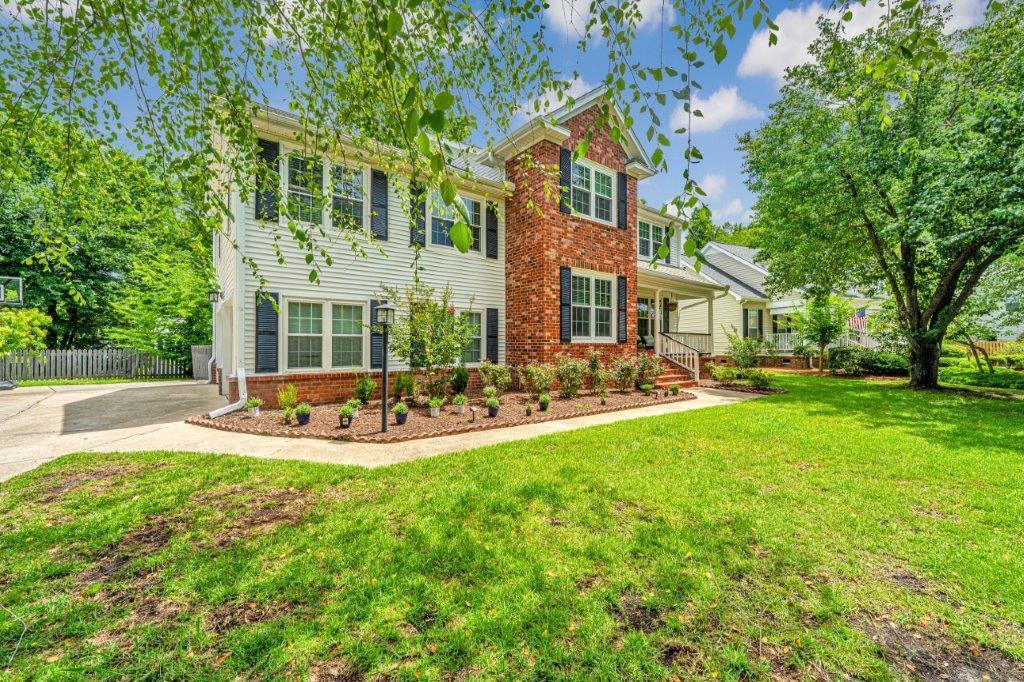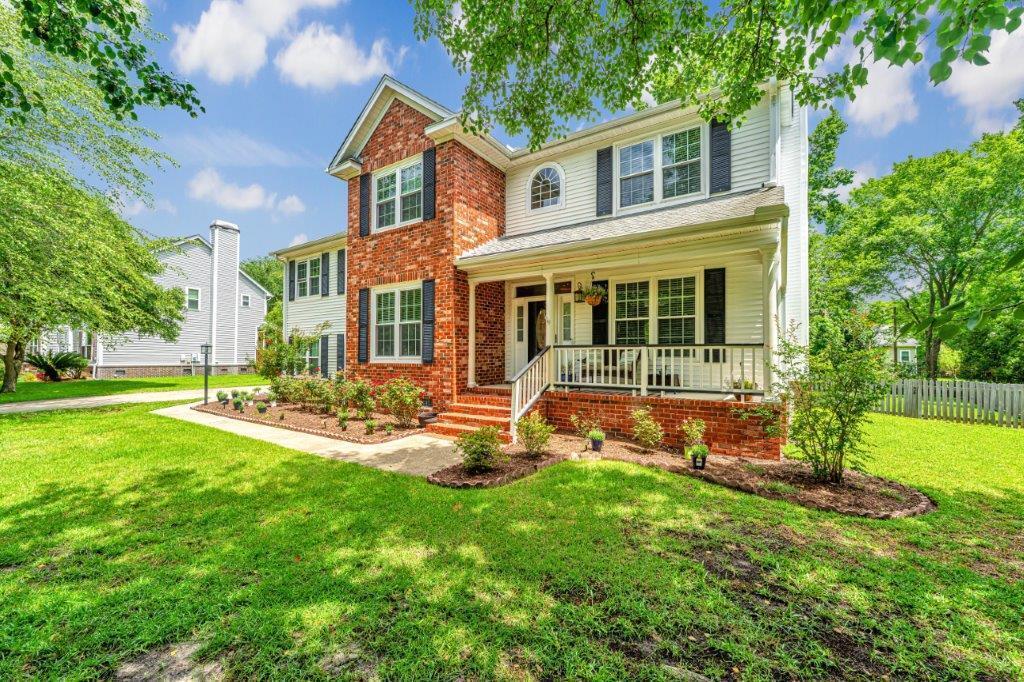


2026 Thornhill Drive, Summerville, SC 29485
$459,990
4
Beds
3
Baths
2,350
Sq Ft
Single Family
Active
Listed by
Randal Longo
Isave Realty
Last updated:
August 1, 2025, 02:21 PM
MLS#
25020058
Source:
SC CTAR
About This Home
Home Facts
Single Family
3 Baths
4 Bedrooms
Built in 1992
Price Summary
459,990
$195 per Sq. Ft.
MLS #:
25020058
Last Updated:
August 1, 2025, 02:21 PM
Added:
15 day(s) ago
Rooms & Interior
Bedrooms
Total Bedrooms:
4
Bathrooms
Total Bathrooms:
3
Full Bathrooms:
2
Interior
Living Area:
2,350 Sq. Ft.
Structure
Structure
Architectural Style:
Traditional
Building Area:
2,350 Sq. Ft.
Year Built:
1992
Lot
Lot Size (Sq. Ft):
15,245
Finances & Disclosures
Price:
$459,990
Price per Sq. Ft:
$195 per Sq. Ft.
Contact an Agent
Yes, I would like more information from Coldwell Banker. Please use and/or share my information with a Coldwell Banker agent to contact me about my real estate needs.
By clicking Contact I agree a Coldwell Banker Agent may contact me by phone or text message including by automated means and prerecorded messages about real estate services, and that I can access real estate services without providing my phone number. I acknowledge that I have read and agree to the Terms of Use and Privacy Notice.
Contact an Agent
Yes, I would like more information from Coldwell Banker. Please use and/or share my information with a Coldwell Banker agent to contact me about my real estate needs.
By clicking Contact I agree a Coldwell Banker Agent may contact me by phone or text message including by automated means and prerecorded messages about real estate services, and that I can access real estate services without providing my phone number. I acknowledge that I have read and agree to the Terms of Use and Privacy Notice.