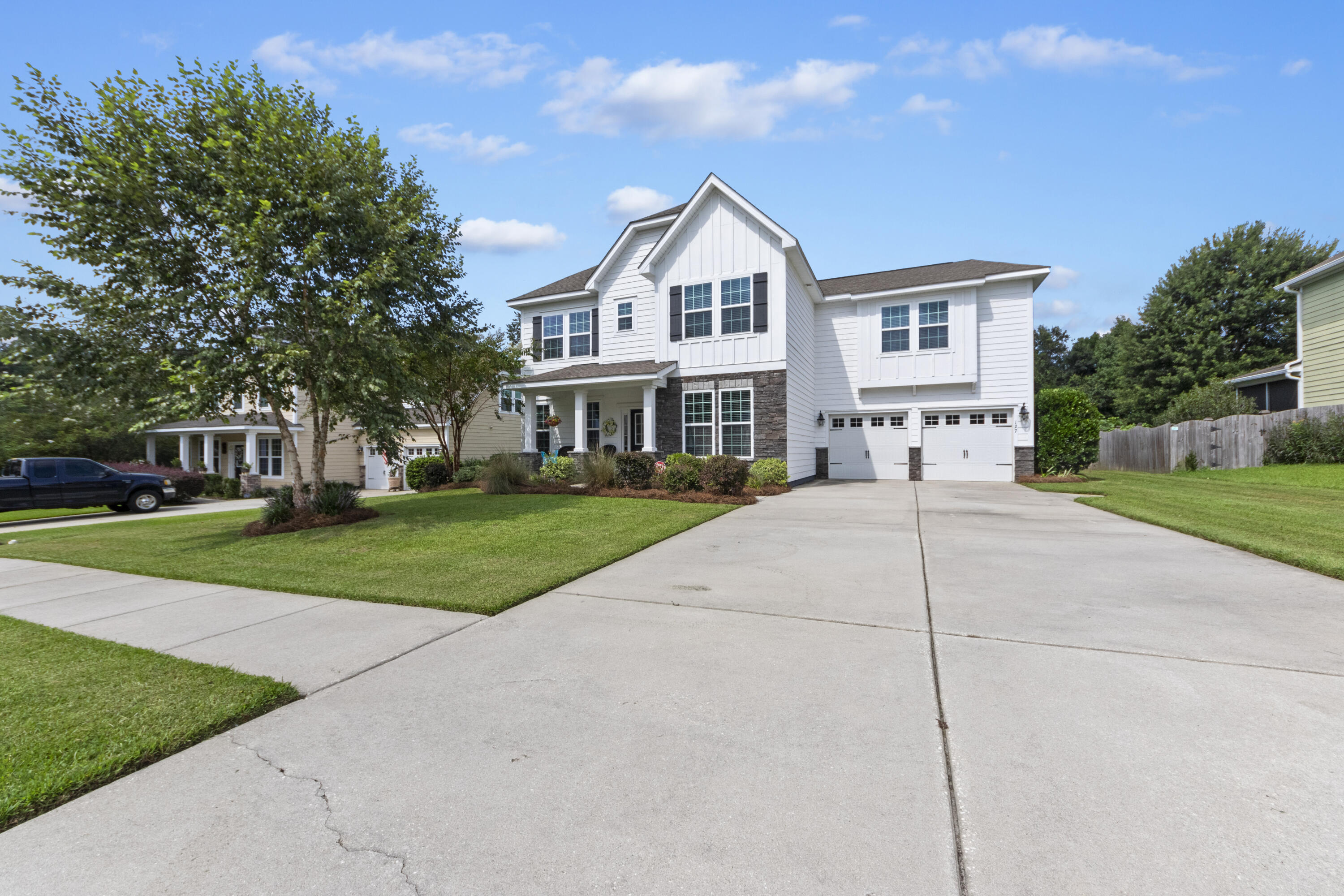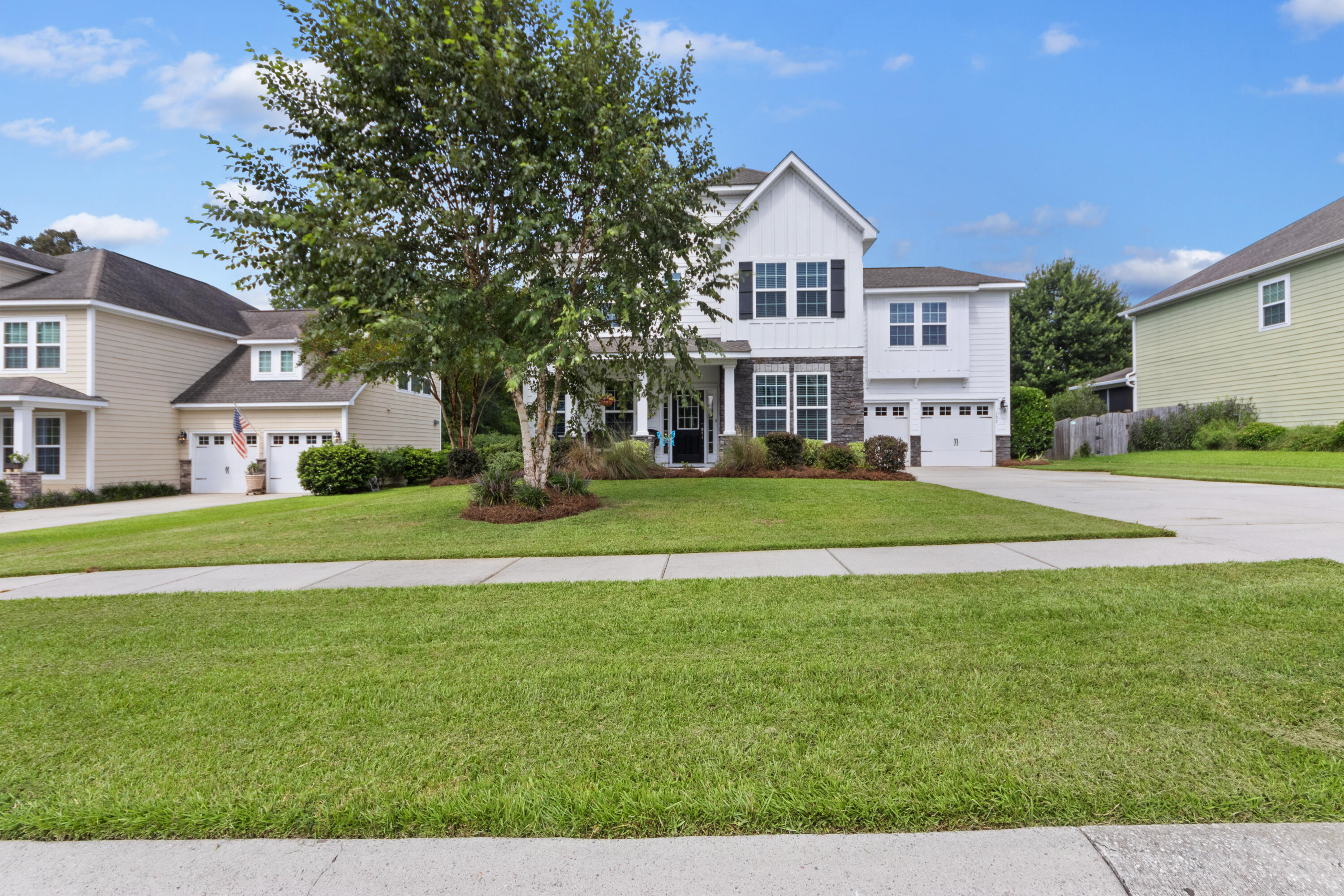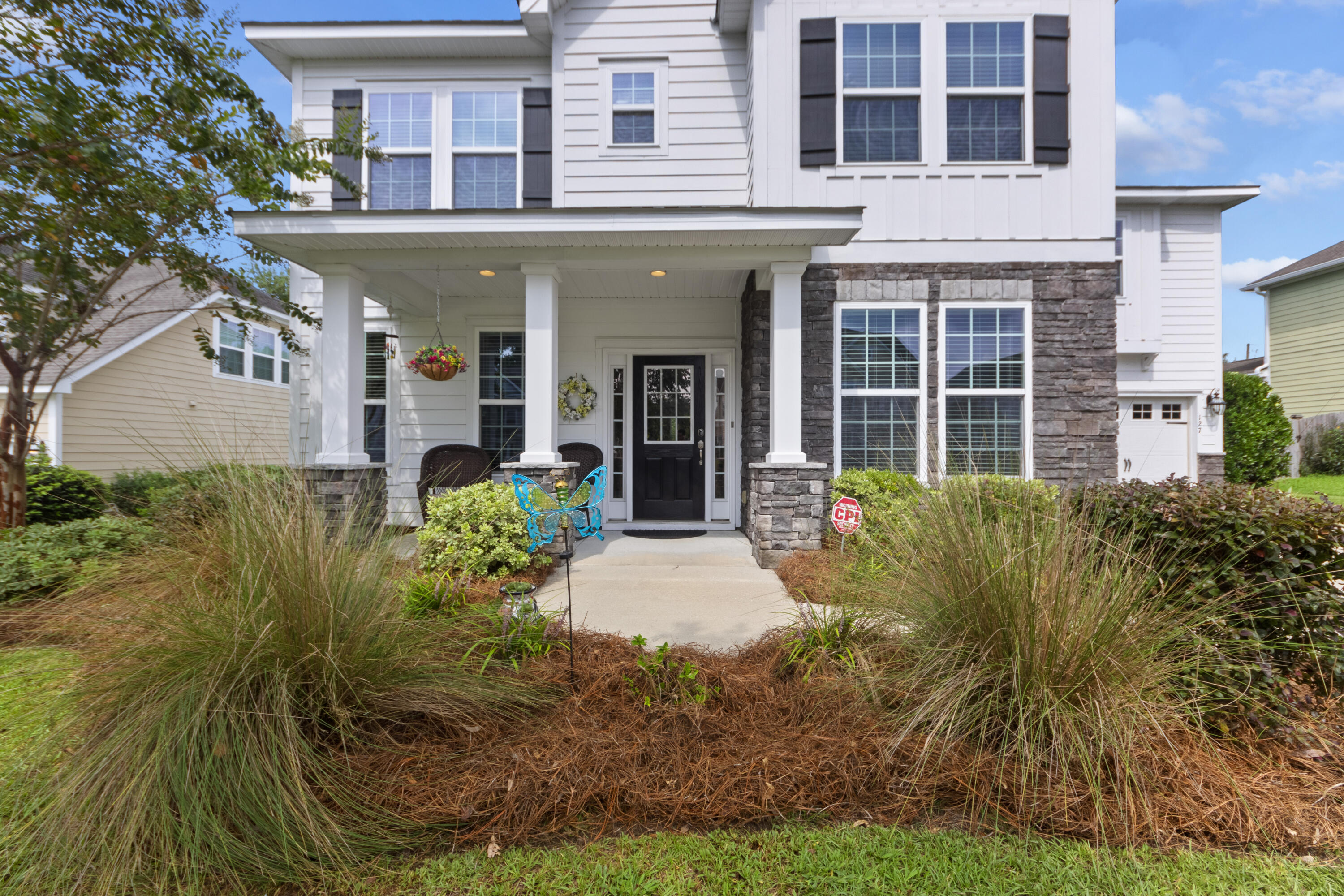


127 Stagecoach Lane, Summerville, SC 29483
$679,000
5
Beds
5
Baths
3,596
Sq Ft
Single Family
Active
Listed by
Wyatt Burke
Three Real Estate LLC.
Last updated:
August 21, 2025, 09:27 PM
MLS#
25023078
Source:
SC CTAR
About This Home
Home Facts
Single Family
5 Baths
5 Bedrooms
Built in 2014
Price Summary
679,000
$188 per Sq. Ft.
MLS #:
25023078
Last Updated:
August 21, 2025, 09:27 PM
Added:
11 day(s) ago
Rooms & Interior
Bedrooms
Total Bedrooms:
5
Bathrooms
Total Bathrooms:
5
Full Bathrooms:
4
Interior
Living Area:
3,596 Sq. Ft.
Structure
Structure
Architectural Style:
Traditional
Building Area:
3,596 Sq. Ft.
Year Built:
2014
Lot
Lot Size (Sq. Ft):
16,552
Finances & Disclosures
Price:
$679,000
Price per Sq. Ft:
$188 per Sq. Ft.
Contact an Agent
Yes, I would like more information from Coldwell Banker. Please use and/or share my information with a Coldwell Banker agent to contact me about my real estate needs.
By clicking Contact I agree a Coldwell Banker Agent may contact me by phone or text message including by automated means and prerecorded messages about real estate services, and that I can access real estate services without providing my phone number. I acknowledge that I have read and agree to the Terms of Use and Privacy Notice.
Contact an Agent
Yes, I would like more information from Coldwell Banker. Please use and/or share my information with a Coldwell Banker agent to contact me about my real estate needs.
By clicking Contact I agree a Coldwell Banker Agent may contact me by phone or text message including by automated means and prerecorded messages about real estate services, and that I can access real estate services without providing my phone number. I acknowledge that I have read and agree to the Terms of Use and Privacy Notice.