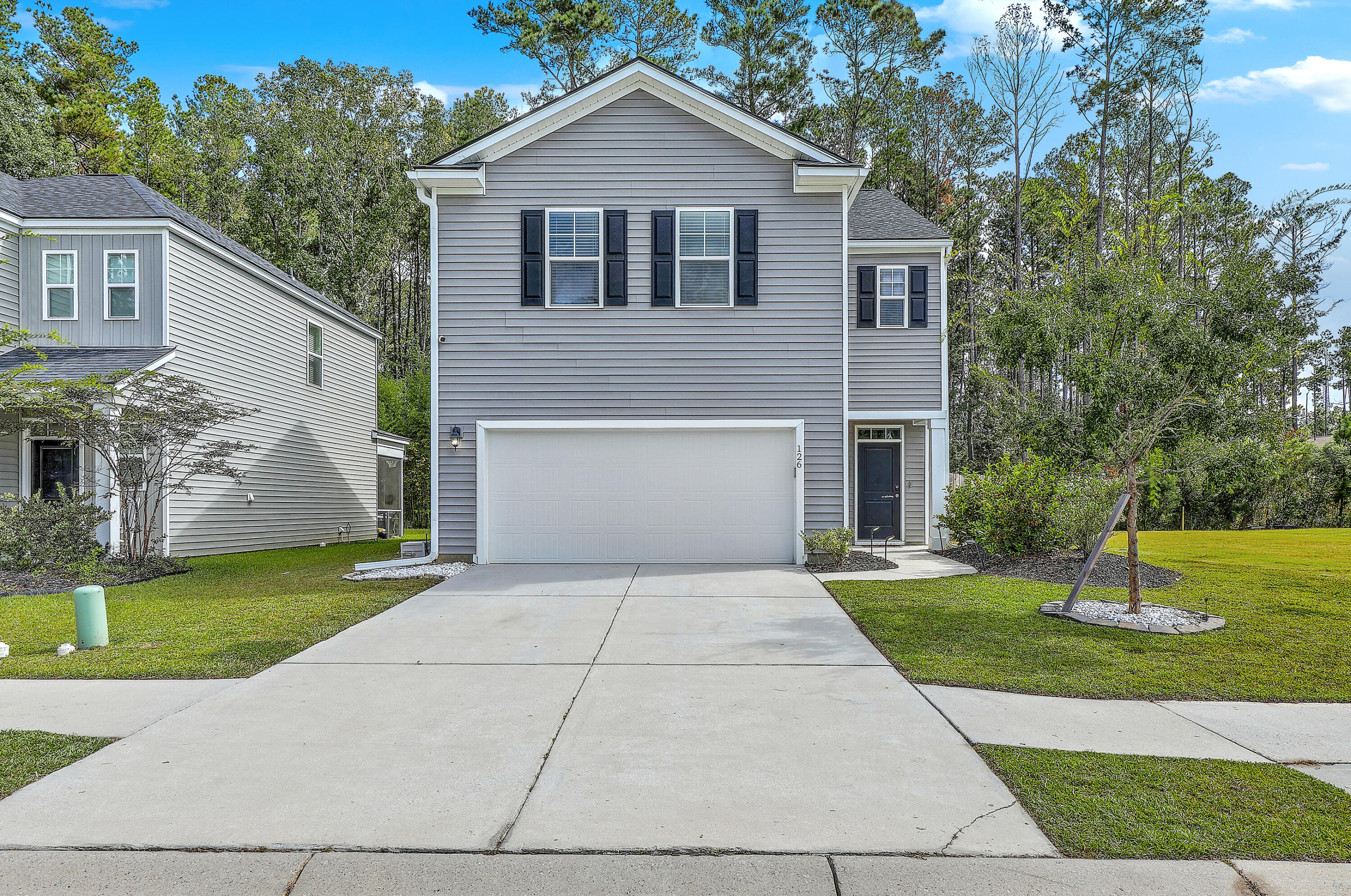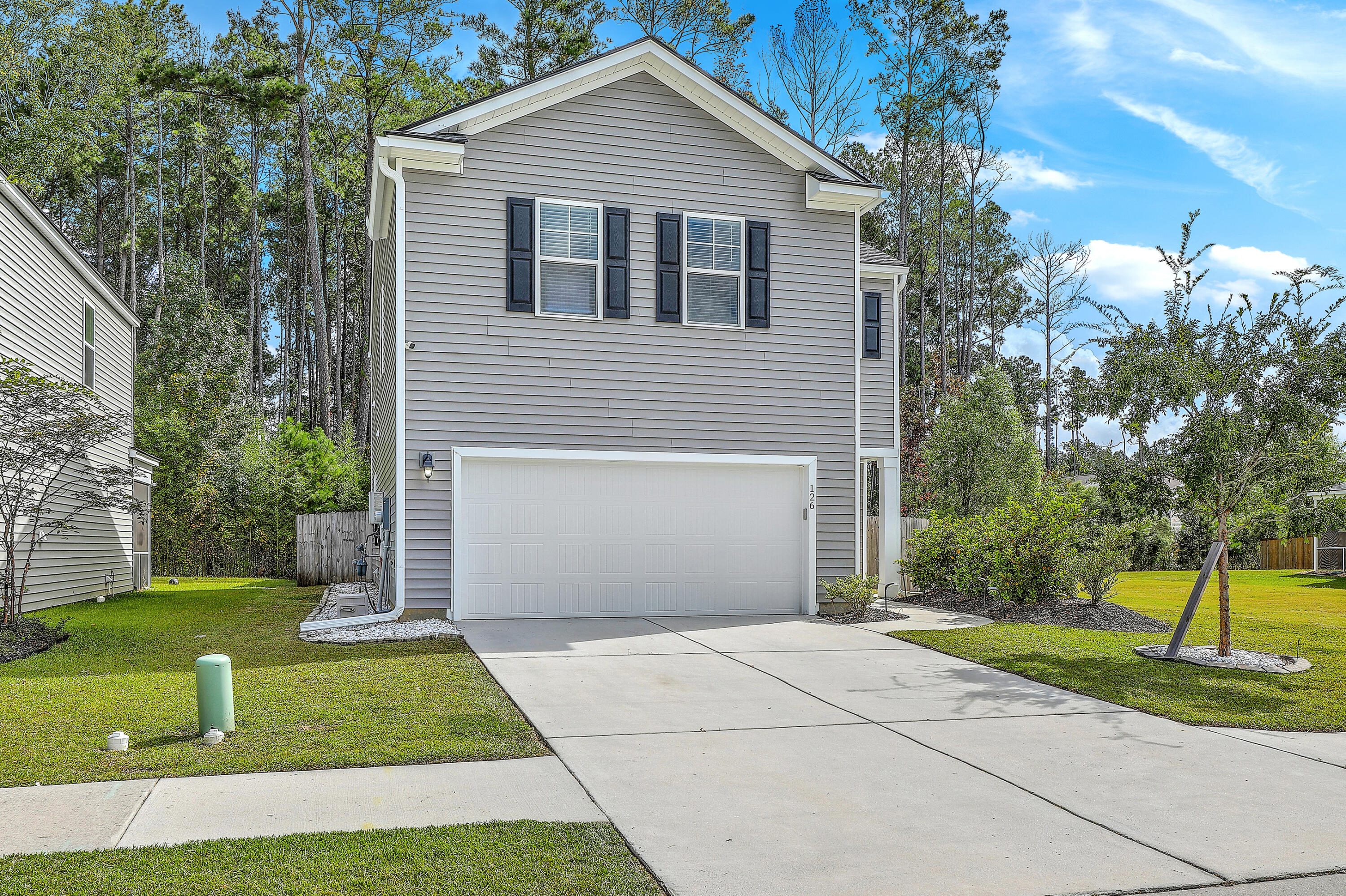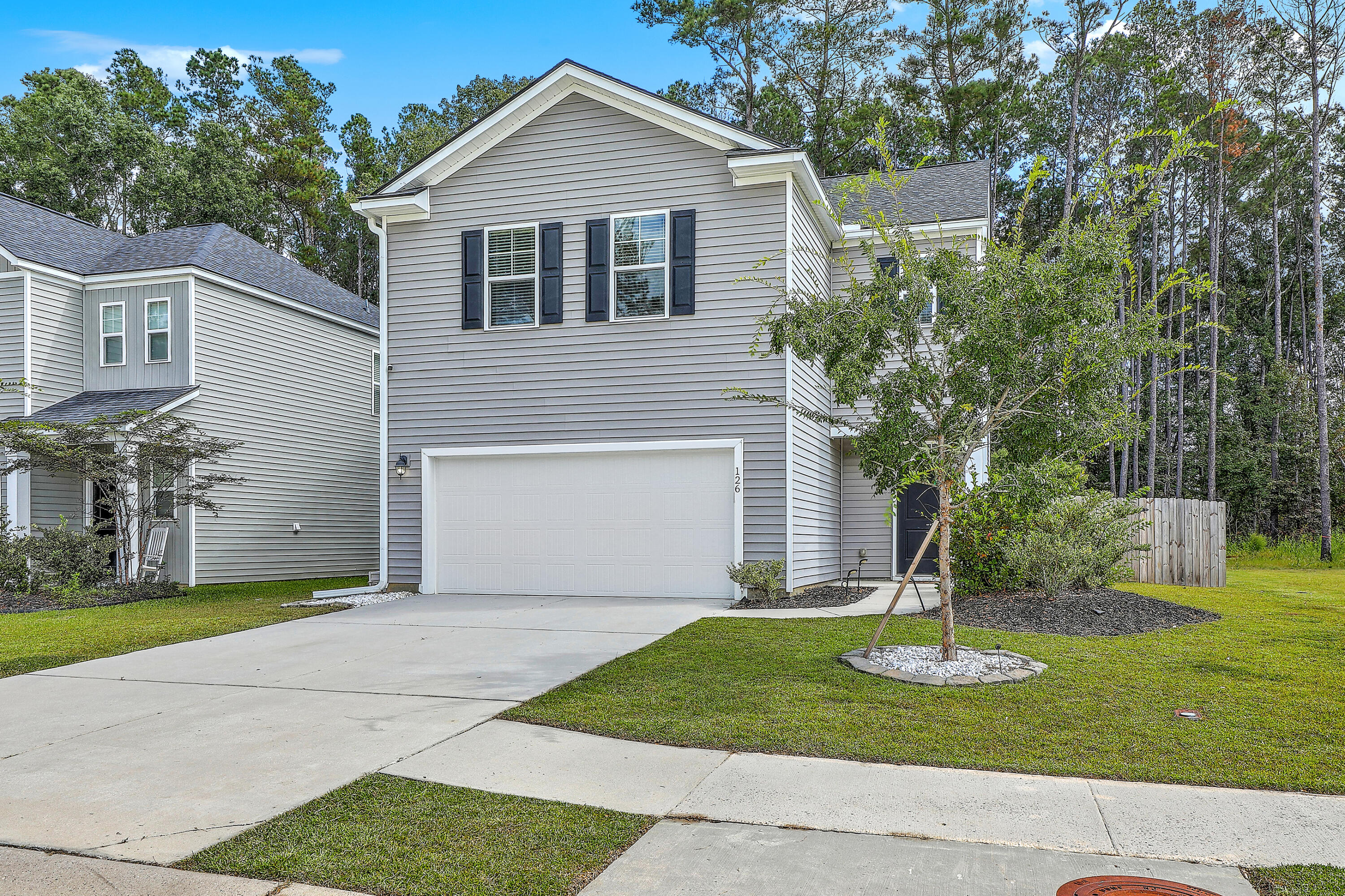


126 Whispering Wood Drive, Summerville, SC 29483
Active
Listed by
Michelle Waring
RE/MAX Southern Shores
michellecwaring@gmail.com
Last updated:
September 26, 2025, 08:22 PM
MLS#
25026309
Source:
SC CTAR
About This Home
Home Facts
Single Family
3 Baths
4 Bedrooms
Built in 2019
Price Summary
385,000
$169 per Sq. Ft.
MLS #:
25026309
Last Updated:
September 26, 2025, 08:22 PM
Added:
4 day(s) ago
Rooms & Interior
Bedrooms
Total Bedrooms:
4
Bathrooms
Total Bathrooms:
3
Full Bathrooms:
2
Interior
Living Area:
2,276 Sq. Ft.
Structure
Structure
Architectural Style:
Traditional
Building Area:
2,276 Sq. Ft.
Year Built:
2019
Lot
Lot Size (Sq. Ft):
6,098
Finances & Disclosures
Price:
$385,000
Price per Sq. Ft:
$169 per Sq. Ft.
Contact an Agent
Yes, I would like more information from Coldwell Banker. Please use and/or share my information with a Coldwell Banker agent to contact me about my real estate needs.
By clicking Contact I agree a Coldwell Banker Agent may contact me by phone or text message including by automated means and prerecorded messages about real estate services, and that I can access real estate services without providing my phone number. I acknowledge that I have read and agree to the Terms of Use and Privacy Notice.
Contact an Agent
Yes, I would like more information from Coldwell Banker. Please use and/or share my information with a Coldwell Banker agent to contact me about my real estate needs.
By clicking Contact I agree a Coldwell Banker Agent may contact me by phone or text message including by automated means and prerecorded messages about real estate services, and that I can access real estate services without providing my phone number. I acknowledge that I have read and agree to the Terms of Use and Privacy Notice.