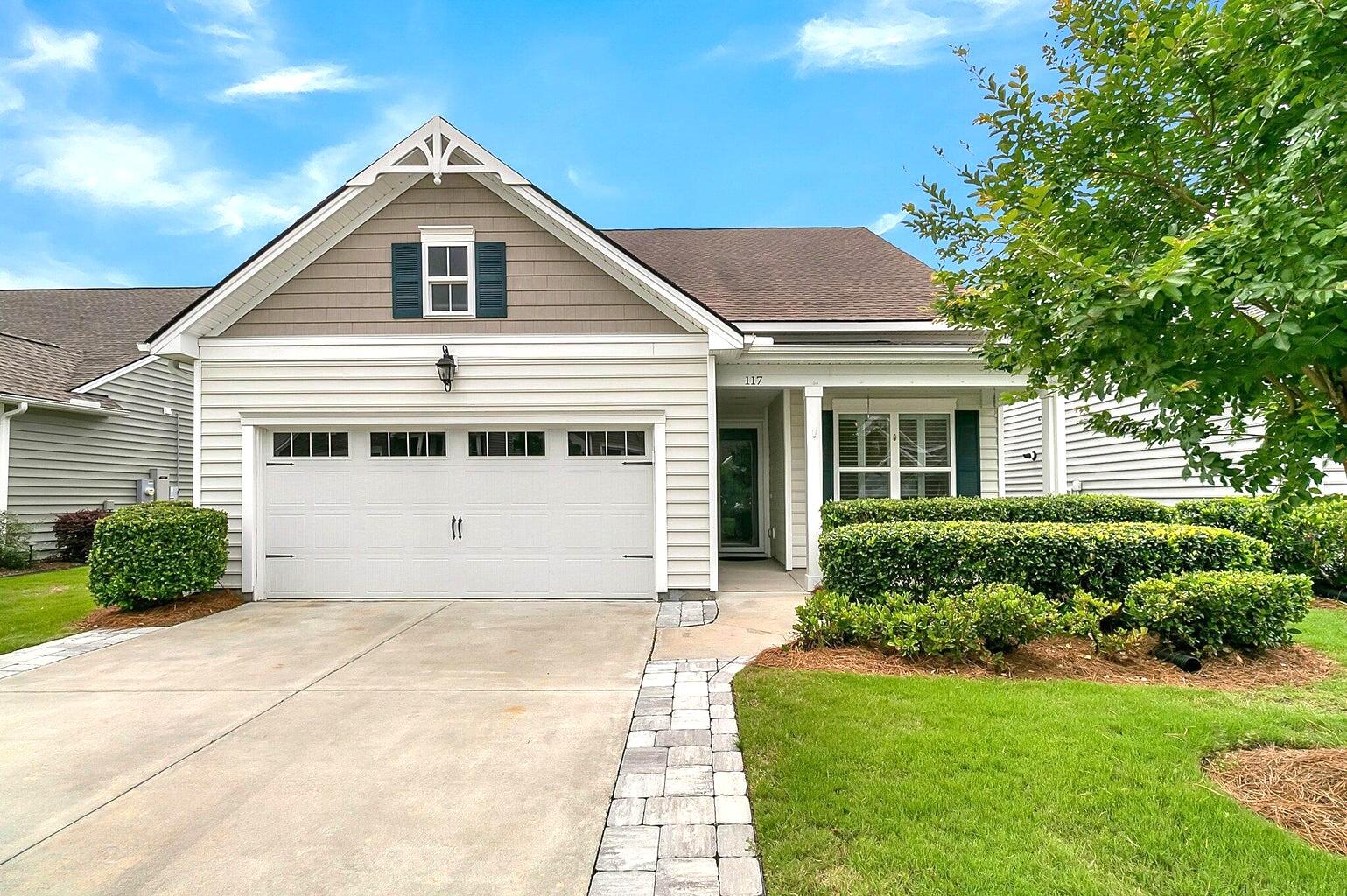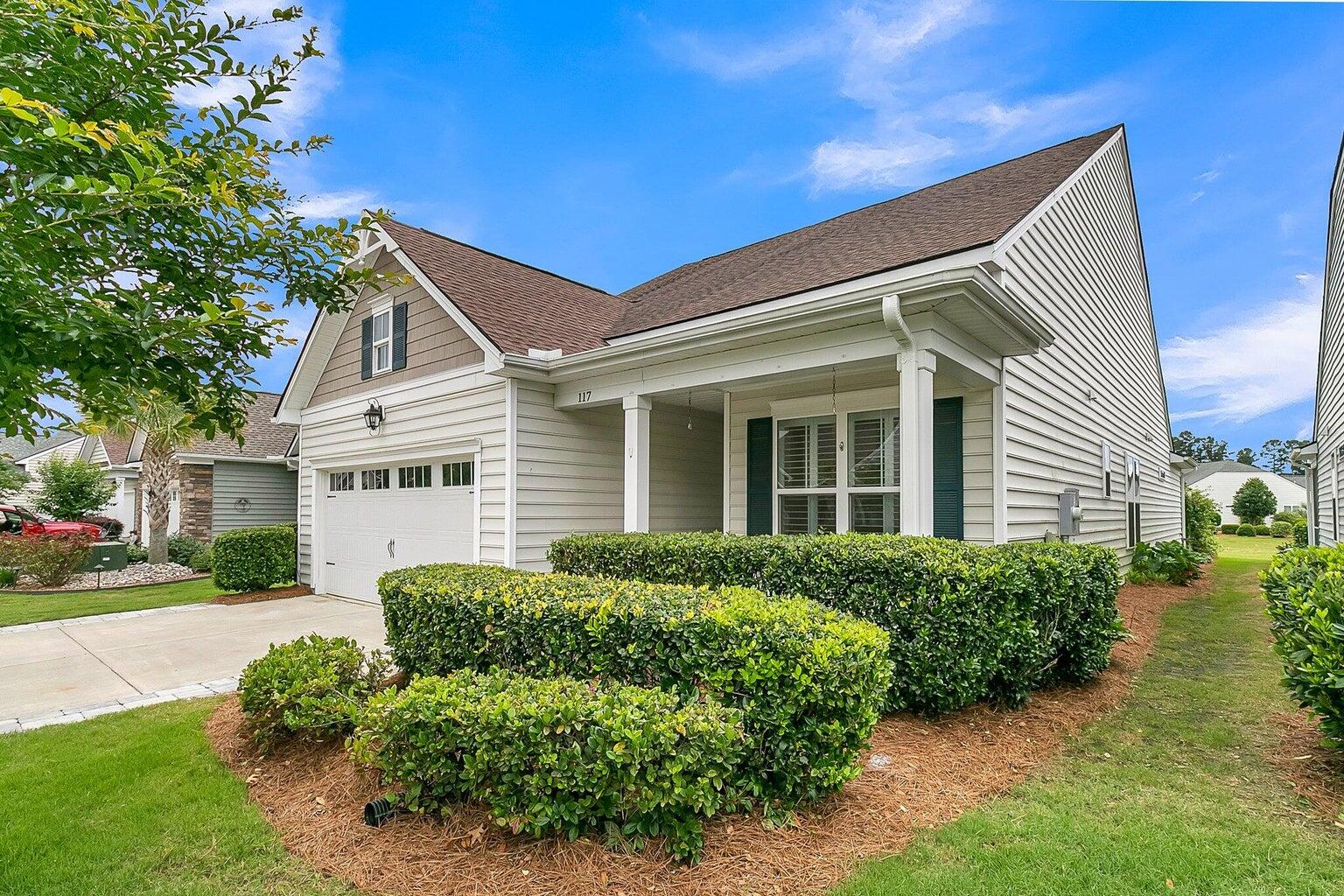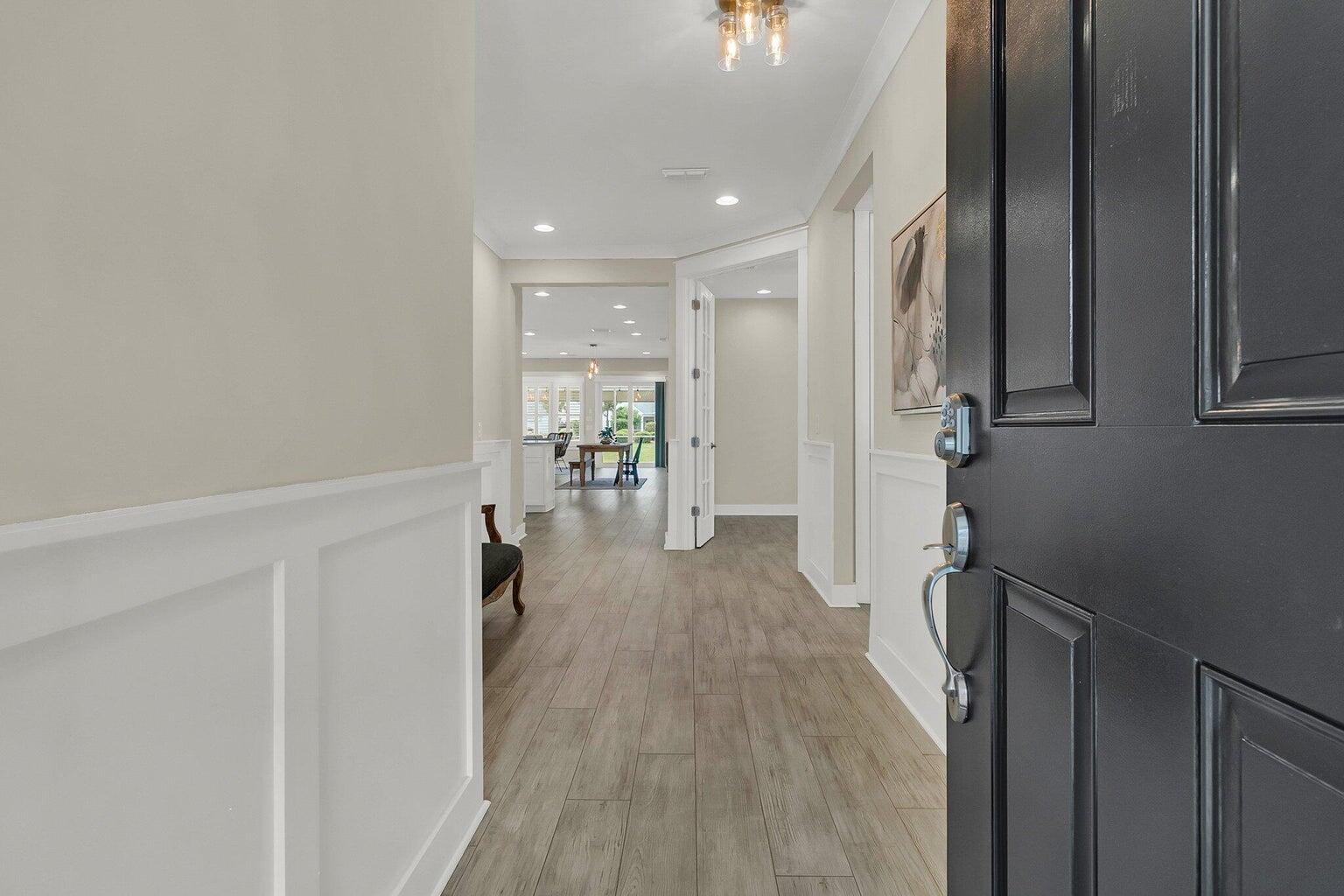


117 Harbor Trace Lane, Summerville, SC 29486
Active
Listed by
Lisa Brown
ERA Wilder Realty
Last updated:
June 5, 2025, 06:03 PM
MLS#
25014925
Source:
SC CTAR
About This Home
Home Facts
Single Family
2 Baths
2 Bedrooms
Built in 2017
Price Summary
550,000
$265 per Sq. Ft.
MLS #:
25014925
Last Updated:
June 5, 2025, 06:03 PM
Added:
6 day(s) ago
Rooms & Interior
Bedrooms
Total Bedrooms:
2
Bathrooms
Total Bathrooms:
2
Full Bathrooms:
2
Interior
Living Area:
2,073 Sq. Ft.
Structure
Structure
Architectural Style:
Cottage, Ranch, Traditional
Building Area:
2,073 Sq. Ft.
Year Built:
2017
Lot
Lot Size (Sq. Ft):
6,098
Finances & Disclosures
Price:
$550,000
Price per Sq. Ft:
$265 per Sq. Ft.
Contact an Agent
Yes, I would like more information from Coldwell Banker. Please use and/or share my information with a Coldwell Banker agent to contact me about my real estate needs.
By clicking Contact I agree a Coldwell Banker Agent may contact me by phone or text message including by automated means and prerecorded messages about real estate services, and that I can access real estate services without providing my phone number. I acknowledge that I have read and agree to the Terms of Use and Privacy Notice.
Contact an Agent
Yes, I would like more information from Coldwell Banker. Please use and/or share my information with a Coldwell Banker agent to contact me about my real estate needs.
By clicking Contact I agree a Coldwell Banker Agent may contact me by phone or text message including by automated means and prerecorded messages about real estate services, and that I can access real estate services without providing my phone number. I acknowledge that I have read and agree to the Terms of Use and Privacy Notice.