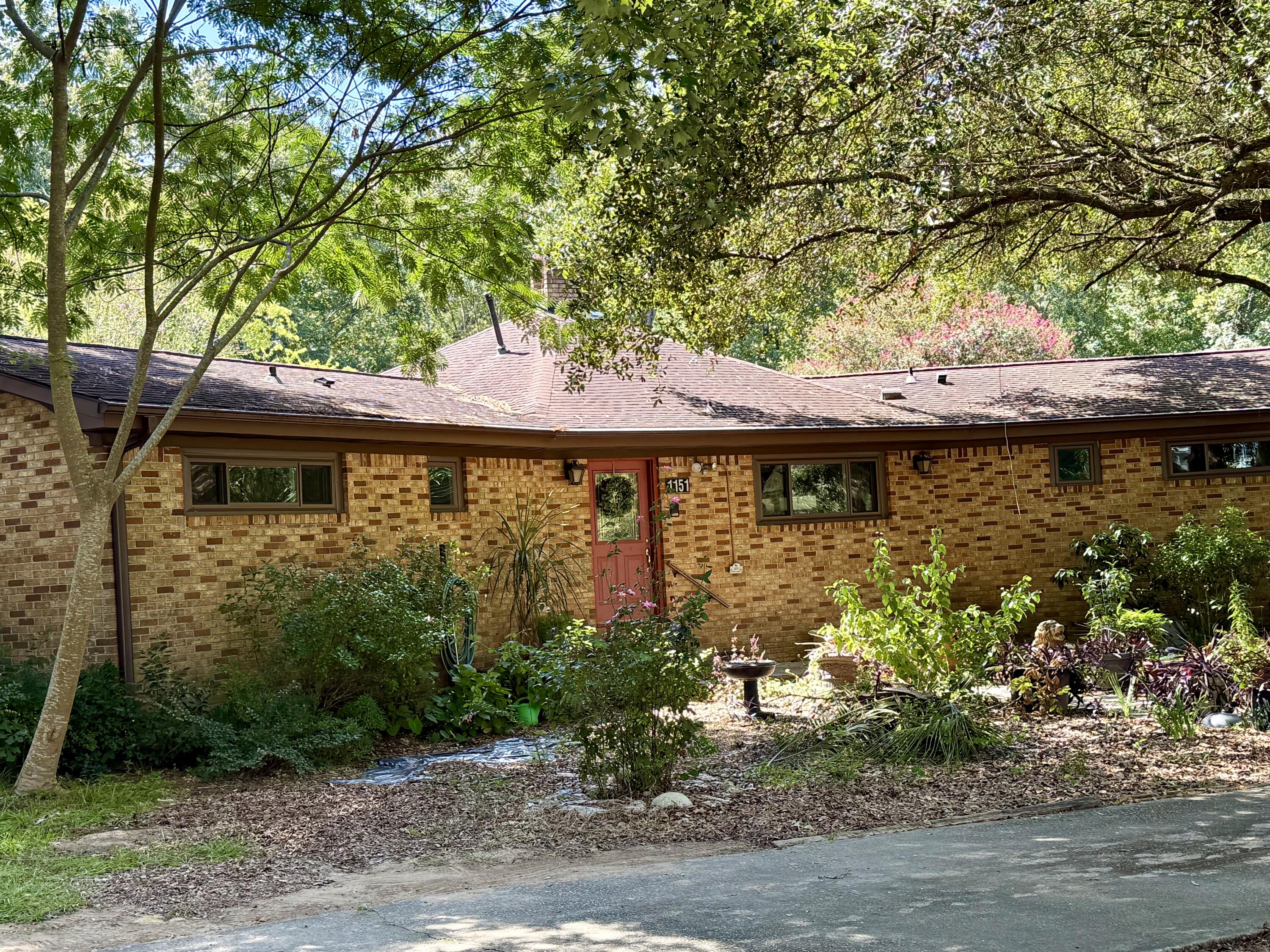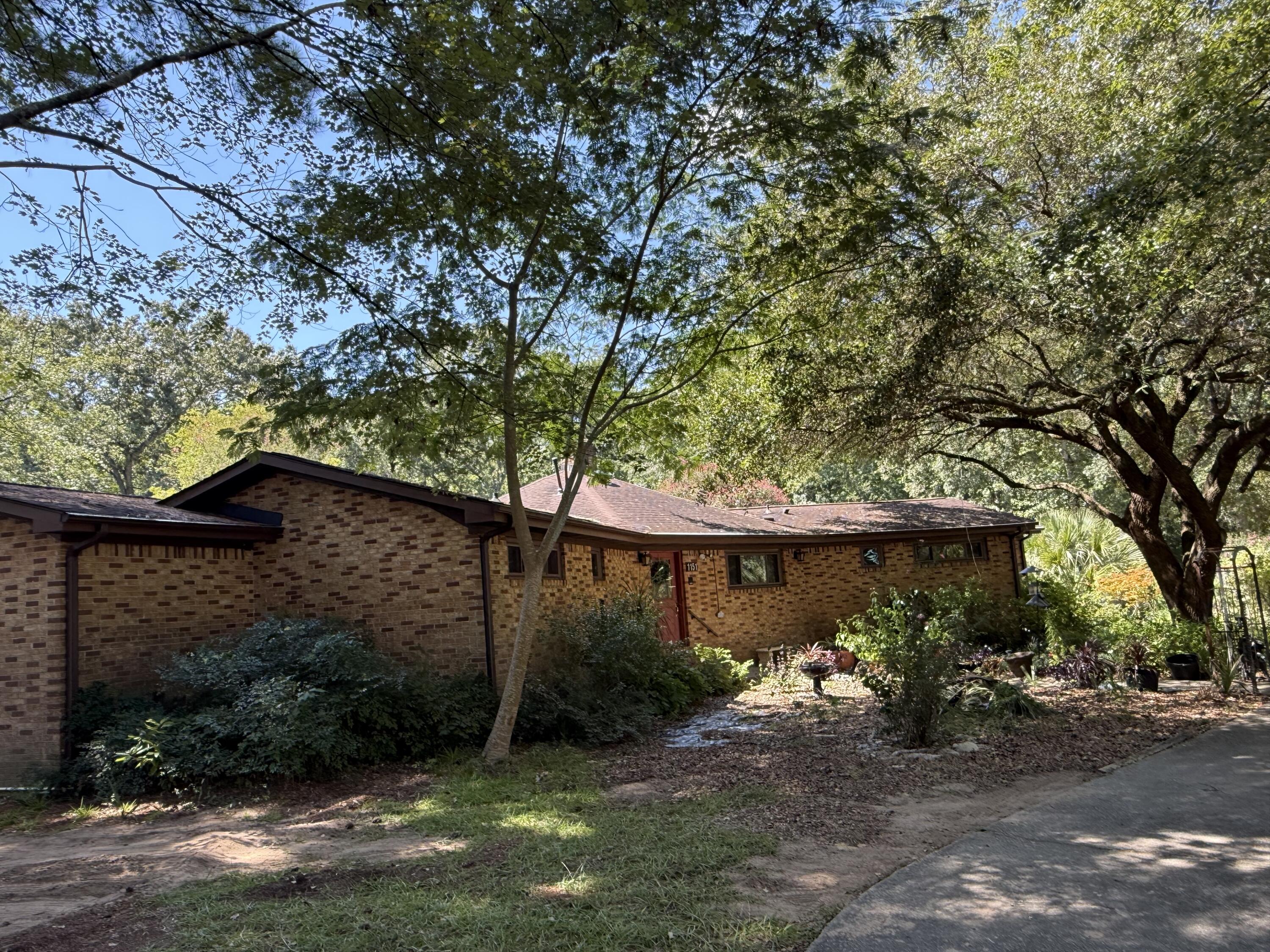


1151-1a Orangeburg Road, Summerville, SC 29483
$900,000
3
Beds
2
Baths
2,100
Sq Ft
Single Family
Active
Listed by
Noreen Cutshall
Realty One Group Coastal
noreen@johnsonandwilson.com
Last updated:
September 6, 2025, 06:20 PM
MLS#
25024325
Source:
SC CTAR
About This Home
Home Facts
Single Family
2 Baths
3 Bedrooms
Built in 1975
Price Summary
900,000
$428 per Sq. Ft.
MLS #:
25024325
Last Updated:
September 6, 2025, 06:20 PM
Added:
4 day(s) ago
Rooms & Interior
Bedrooms
Total Bedrooms:
3
Bathrooms
Total Bathrooms:
2
Full Bathrooms:
2
Interior
Living Area:
2,100 Sq. Ft.
Structure
Structure
Architectural Style:
Contemporary, Ranch
Building Area:
2,100 Sq. Ft.
Year Built:
1975
Lot
Lot Size (Sq. Ft):
87,120
Finances & Disclosures
Price:
$900,000
Price per Sq. Ft:
$428 per Sq. Ft.
Contact an Agent
Yes, I would like more information from Coldwell Banker. Please use and/or share my information with a Coldwell Banker agent to contact me about my real estate needs.
By clicking Contact I agree a Coldwell Banker Agent may contact me by phone or text message including by automated means and prerecorded messages about real estate services, and that I can access real estate services without providing my phone number. I acknowledge that I have read and agree to the Terms of Use and Privacy Notice.
Contact an Agent
Yes, I would like more information from Coldwell Banker. Please use and/or share my information with a Coldwell Banker agent to contact me about my real estate needs.
By clicking Contact I agree a Coldwell Banker Agent may contact me by phone or text message including by automated means and prerecorded messages about real estate services, and that I can access real estate services without providing my phone number. I acknowledge that I have read and agree to the Terms of Use and Privacy Notice.