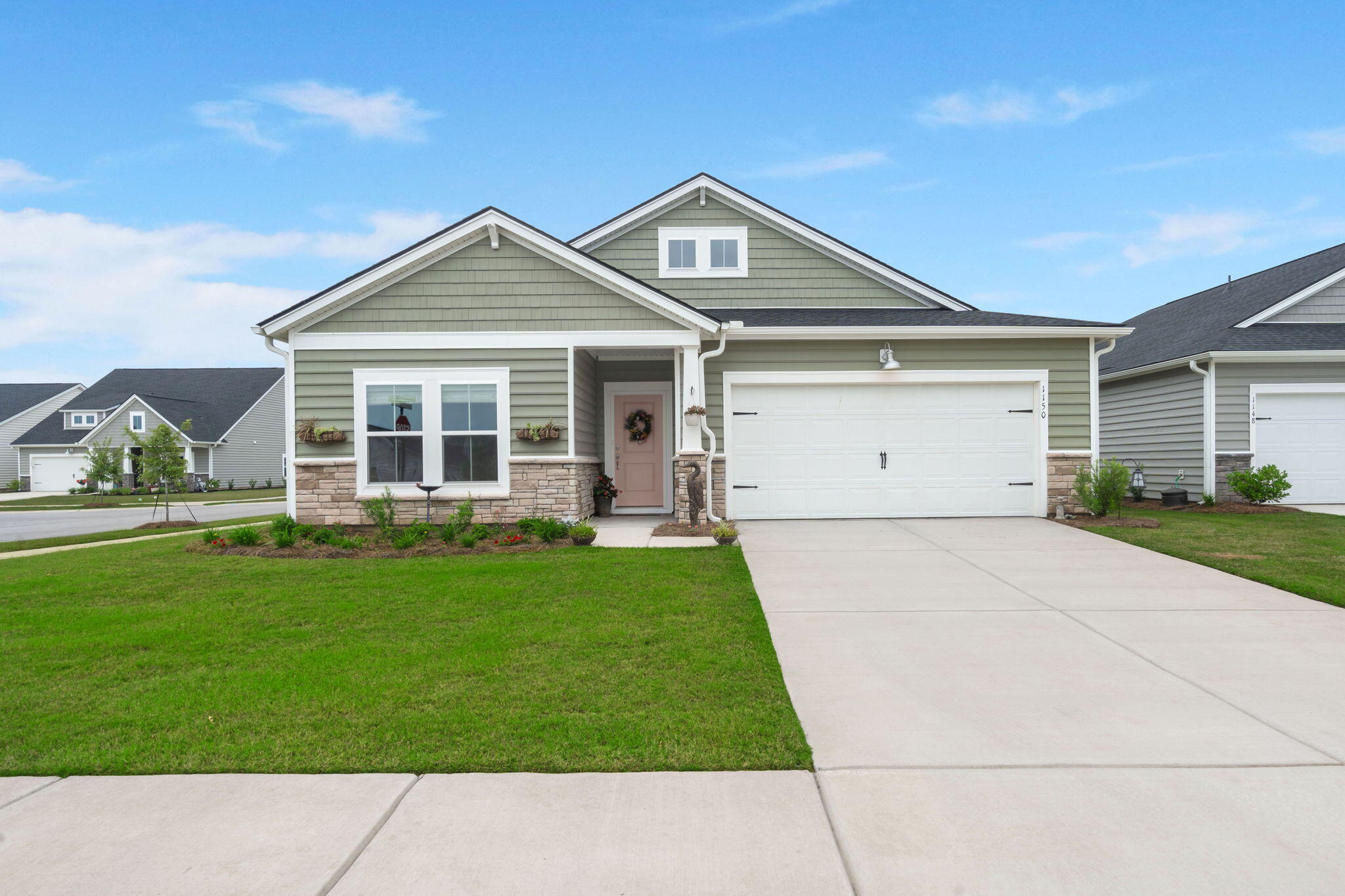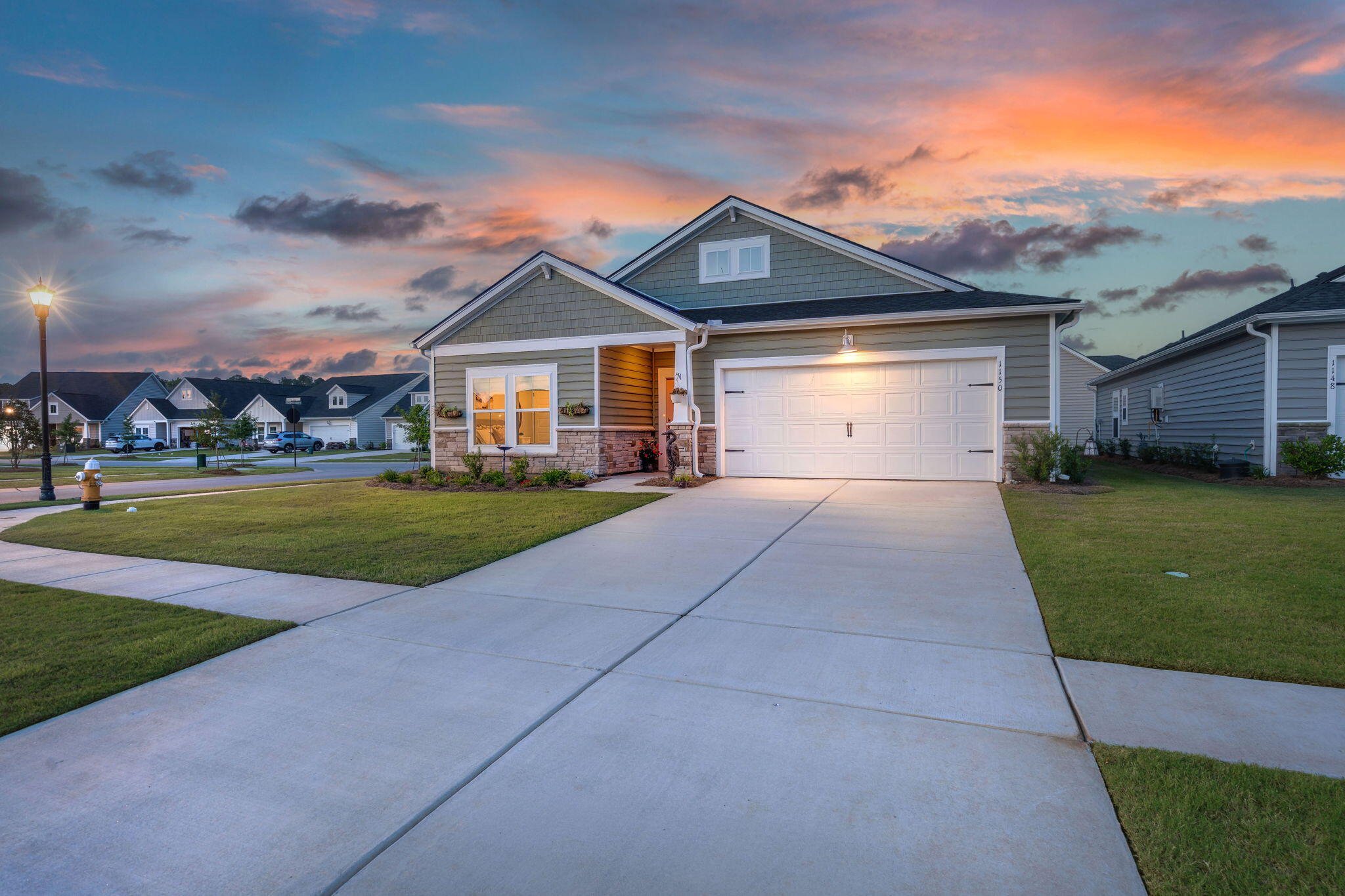


1150 Cooper Point Street, Summerville, SC 29485
Active
Listed by
Jeff Cook
Jeff Cook Real Estate Lpt Realty
Last updated:
July 15, 2025, 02:14 PM
MLS#
25015804
Source:
SC CTAR
About This Home
Home Facts
Single Family
3 Baths
4 Bedrooms
Built in 2024
Price Summary
427,900
$191 per Sq. Ft.
MLS #:
25015804
Last Updated:
July 15, 2025, 02:14 PM
Added:
a month ago
Rooms & Interior
Bedrooms
Total Bedrooms:
4
Bathrooms
Total Bathrooms:
3
Full Bathrooms:
2
Interior
Living Area:
2,236 Sq. Ft.
Structure
Structure
Architectural Style:
Ranch, Traditional
Building Area:
2,236 Sq. Ft.
Year Built:
2024
Lot
Lot Size (Sq. Ft):
6,969
Finances & Disclosures
Price:
$427,900
Price per Sq. Ft:
$191 per Sq. Ft.
Contact an Agent
Yes, I would like more information from Coldwell Banker. Please use and/or share my information with a Coldwell Banker agent to contact me about my real estate needs.
By clicking Contact I agree a Coldwell Banker Agent may contact me by phone or text message including by automated means and prerecorded messages about real estate services, and that I can access real estate services without providing my phone number. I acknowledge that I have read and agree to the Terms of Use and Privacy Notice.
Contact an Agent
Yes, I would like more information from Coldwell Banker. Please use and/or share my information with a Coldwell Banker agent to contact me about my real estate needs.
By clicking Contact I agree a Coldwell Banker Agent may contact me by phone or text message including by automated means and prerecorded messages about real estate services, and that I can access real estate services without providing my phone number. I acknowledge that I have read and agree to the Terms of Use and Privacy Notice.