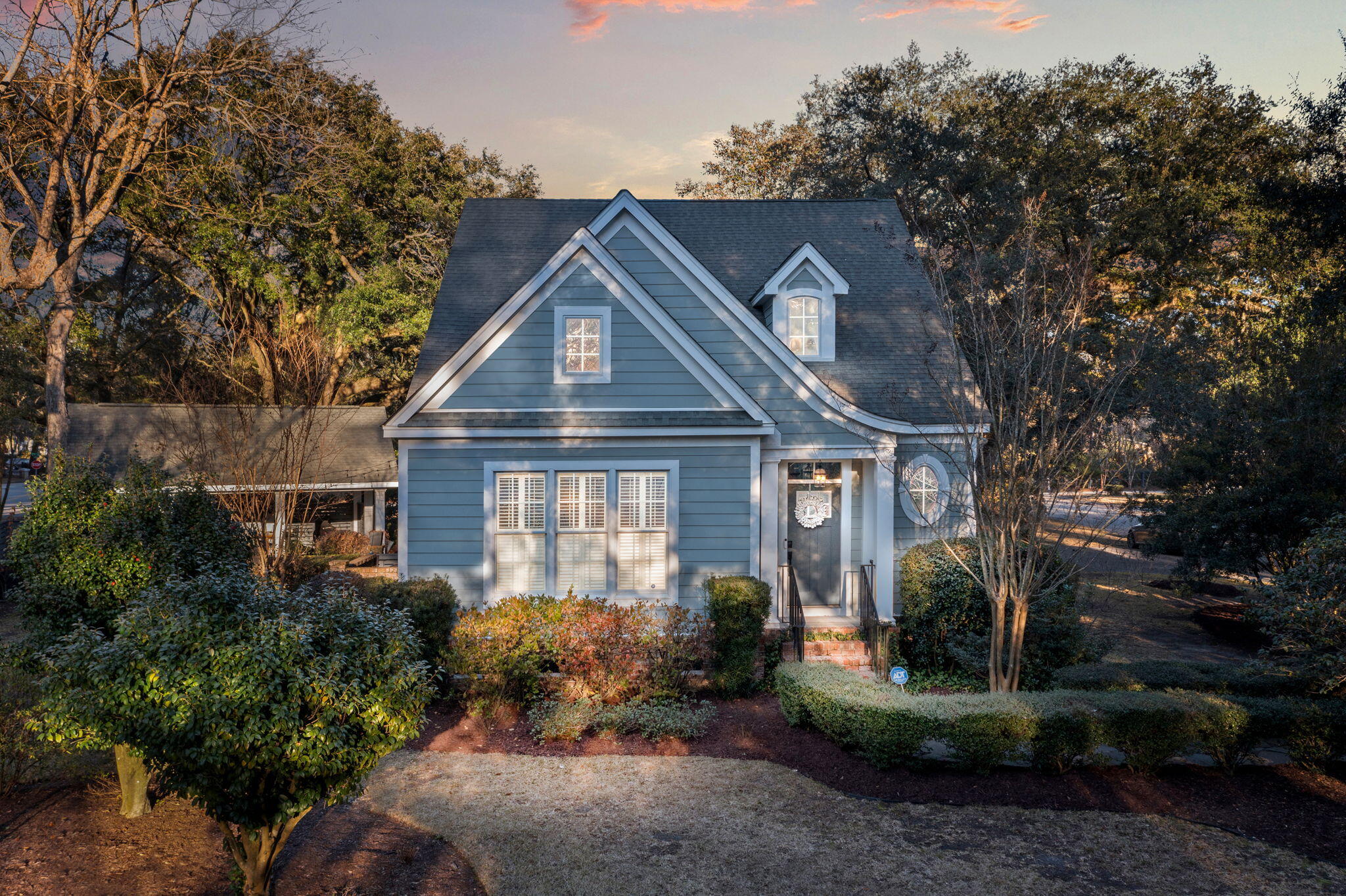114 Colleton Avenue qualifies for a one percentrate buy-down with the use of Meg Robb atCrossCountry Mortgage. See flyer in the photos section.Stunning Renovated Home in Summerville's Historic District, 114 Colleton Avenue - A Masterpiece of Charm and Modern ComfortNestled on a pristine corner lot in the coveted Historic District of Summerville, 114 Colleton Avenue offers an exceptional blend of classic Southern charm and contemporary luxury. Boasting 2,598 square feet of meticulously crafted living space, this stunning home sits on nearly half an acre (.44 acres) of lush grounds, graced by majestic 150-year-old live oaks that provide shade and elegance.Upon entering, you'll be greeted by soaring 20+ foot ceilings in the great room, a breathtaking space that immediately showcases the home's grandeur.
The loft above, currently being utilized as an art studio, offers a view of the room's stately design, adding a sense of openness and airy elegance. Every corner of this home has been thoughtfully renovated to blend timeless beauty with modern amenities.
The main level features a serene primary bedroom suite, offering convenience and comfort with easy access to the heart of the home. The kitchen is a chef's dream, with brand-new granite countertops, an island with a stunning waterfall edge, and a sleek new subway tile backsplash. All plumbing fixtures have been upgraded, ensuring the kitchen is as functional as it is beautiful. Adjacent to the kitchen, the laundry room has also been updated with new tile flooring, adding a modern touch to the space.
In the great room, the original fireplace has been removed to create an open and inviting ambiance. In its place, a custom cedar-topped dry bar serves as an elegant focal point, perfect for entertaining. The addition of custom barn doors in the downstairs study offers a unique blend of rustic charm and privacy.
This home has seen a host of thoughtful upgrades, including the sanding and staining of the original honey oak floors, stair treads, and handrail to a rich American Walnut finish. A brand-new Lennox HVAC system ensures year-round comfort, while a paver patio in the back courtyard offers an ideal outdoor retreat.
Outside, the expansive grounds have been beautifully enhanced with a new black metal privacy fence and double gates at the driveway, offering both security and style. A new privacy fence around the grill, trash, and carport areas ensures peace and privacy in every corner of the yard.
The current owners' dedication to enhancing the home's beauty and functionality is evident in every detail, from fresh interior paint to the meticulously chosen finishes that bring the home into the present while respecting its historical roots.
Features at a Glance:
2,598 sq. ft. of living space
3 Bedrooms, 2.5 Bathrooms
Primary Bedroom on Main Level
Soaring 20+ Foot Ceilings in the Great Room
Renovated Kitchen with Granite Countertops, Subway Tile Backsplash, and New Plumbing Fixtures
Custom Cedar-Topped Dry Bar in Great Room
Honey Oak Floors Sanded and Stained to American Walnut
Brand New Lennox HVAC System
Paver Patio and Privacy Fencing in Backyard
Black Metal Fencing with Double Gate at Driveway
New Interior Paint Throughout
Corner Lot with 150-Year-Old Live Oak Trees
Location, Location, Location
This exceptional property is located in the heart of Summerville's Historic District, renowned for its charming streets, beautiful homes, and proximity to local shops, dining, and entertainment. Enjoy the best of both worlds�historic beauty and modern comfort�all within easy reach of Charleston's vibrant cultural scene.
Don't miss the chance to own this exceptional home where timeless elegance meets modern luxury. Schedule your private tour today!
