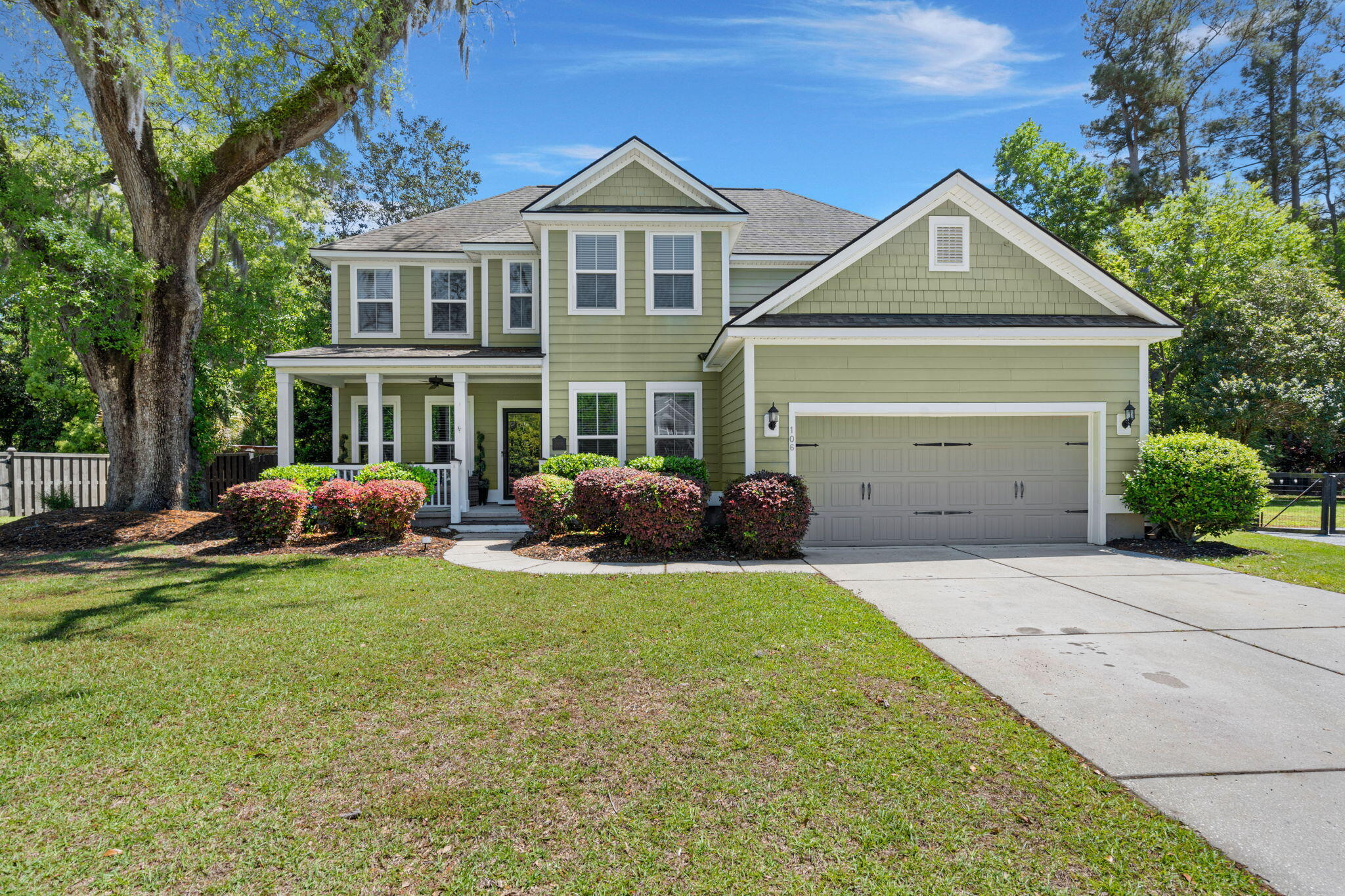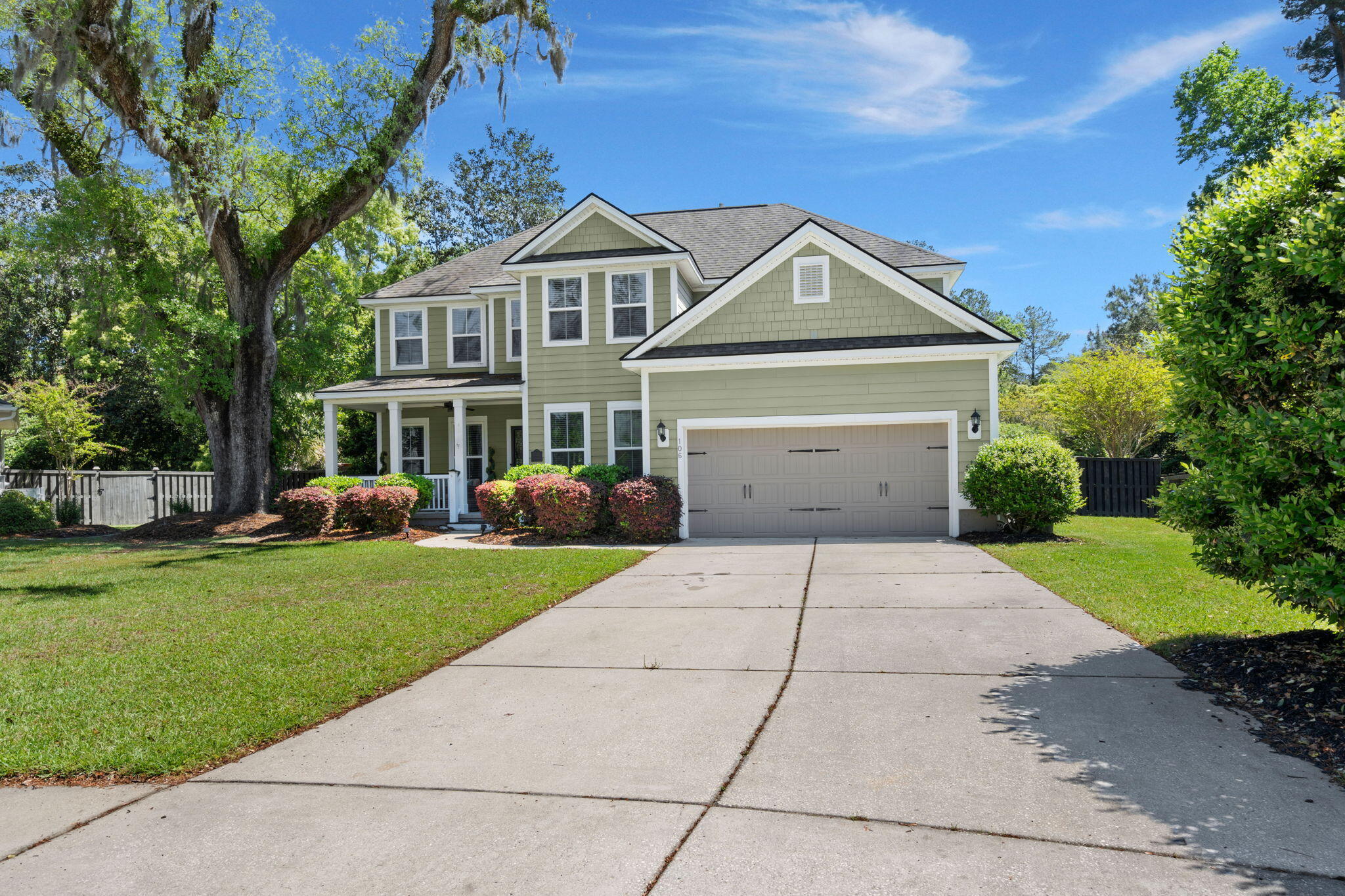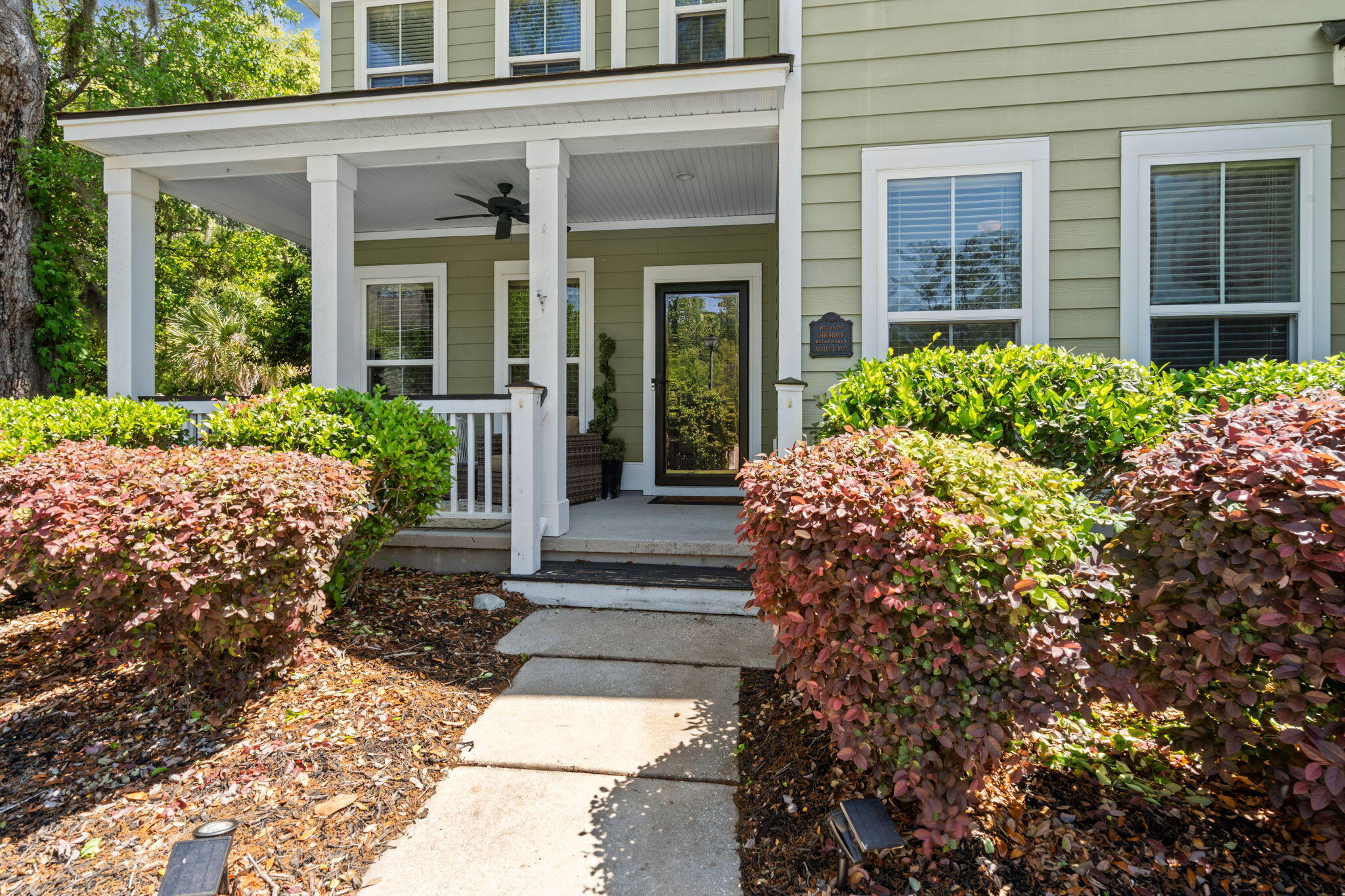


106 Abigale Lane, Summerville, SC 29483
$830,000
4
Beds
3
Baths
3,466
Sq Ft
Single Family
Active
Listed by
Ryan Patrick Mchugh
eXp Realty LLC.
ryan.mchugh@jeffcookrealestate.com
Last updated:
May 7, 2025, 02:21 PM
MLS#
25009956
Source:
SC CTAR
About This Home
Home Facts
Single Family
3 Baths
4 Bedrooms
Built in 2014
Price Summary
830,000
$239 per Sq. Ft.
MLS #:
25009956
Last Updated:
May 7, 2025, 02:21 PM
Added:
a month ago
Rooms & Interior
Bedrooms
Total Bedrooms:
4
Bathrooms
Total Bathrooms:
3
Full Bathrooms:
2
Interior
Living Area:
3,466 Sq. Ft.
Structure
Structure
Architectural Style:
Craftsman
Building Area:
3,466 Sq. Ft.
Year Built:
2014
Lot
Lot Size (Sq. Ft):
12,632
Finances & Disclosures
Price:
$830,000
Price per Sq. Ft:
$239 per Sq. Ft.
Contact an Agent
Yes, I would like more information from Coldwell Banker. Please use and/or share my information with a Coldwell Banker agent to contact me about my real estate needs.
By clicking Contact I agree a Coldwell Banker Agent may contact me by phone or text message including by automated means and prerecorded messages about real estate services, and that I can access real estate services without providing my phone number. I acknowledge that I have read and agree to the Terms of Use and Privacy Notice.
Contact an Agent
Yes, I would like more information from Coldwell Banker. Please use and/or share my information with a Coldwell Banker agent to contact me about my real estate needs.
By clicking Contact I agree a Coldwell Banker Agent may contact me by phone or text message including by automated means and prerecorded messages about real estate services, and that I can access real estate services without providing my phone number. I acknowledge that I have read and agree to the Terms of Use and Privacy Notice.