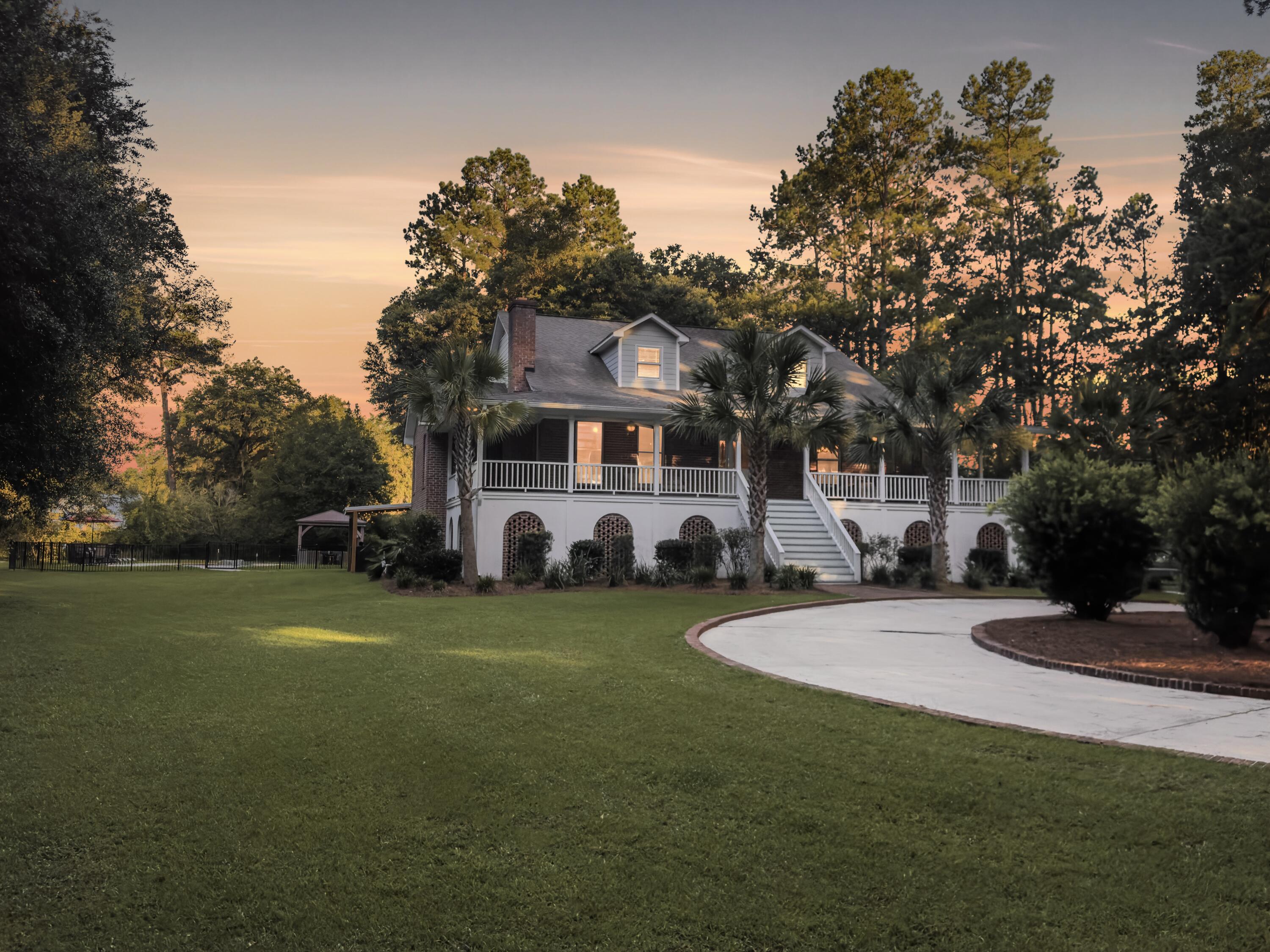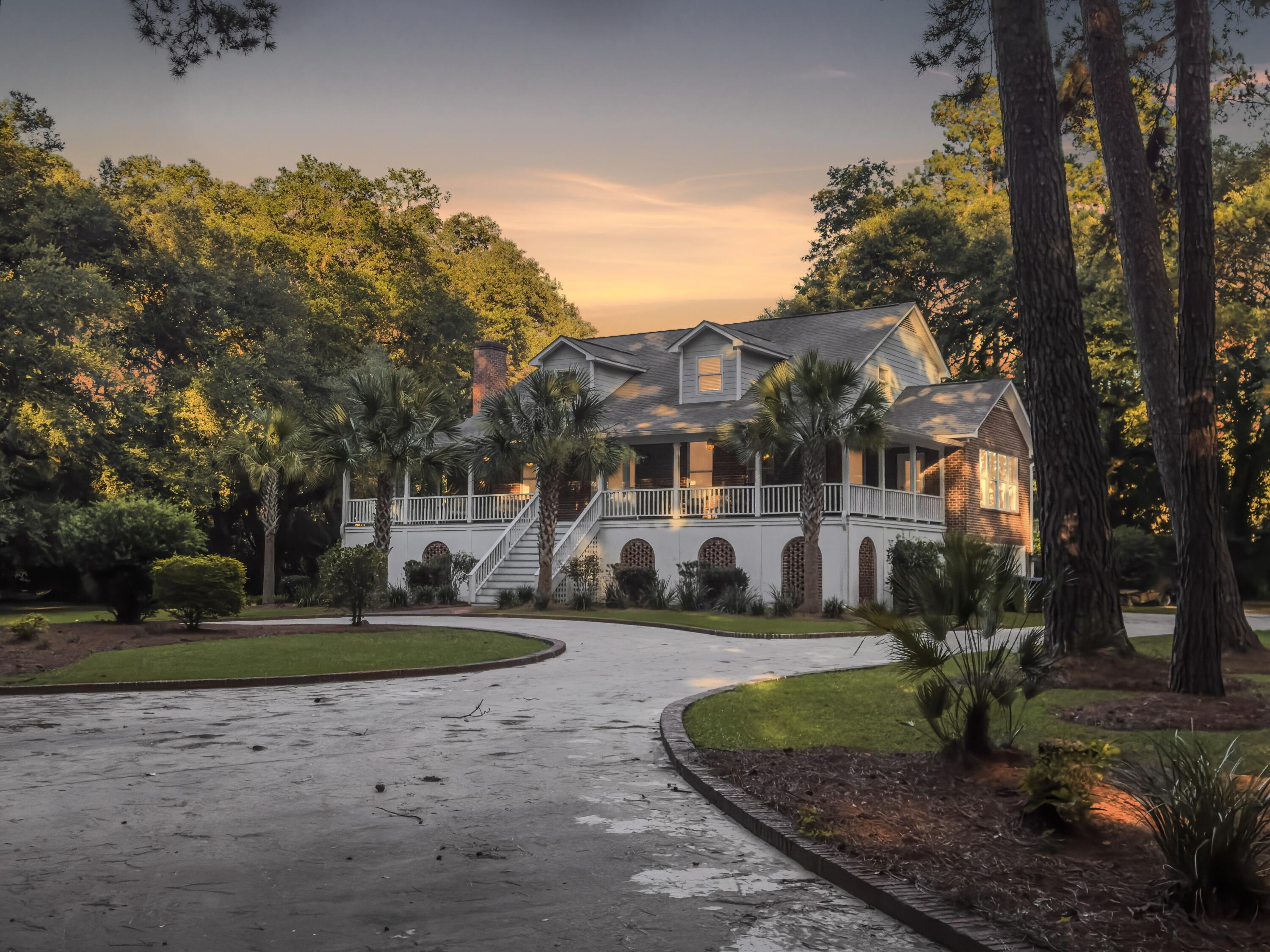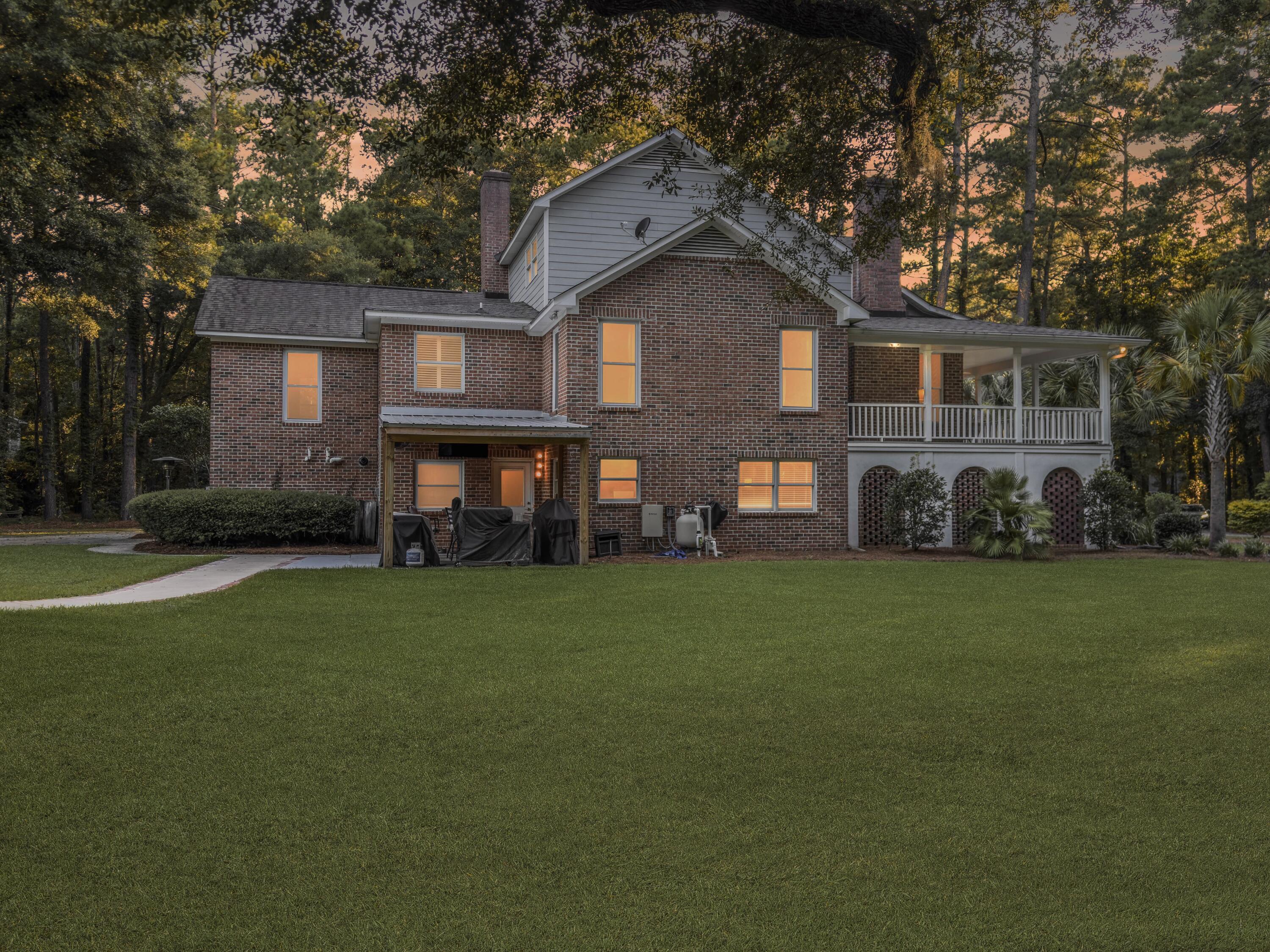


102 Flud Street, Summerville, SC 29483
Active
Listed by
Pam Bass
eXp Realty LLC.
Last updated:
July 26, 2025, 02:56 PM
MLS#
25019887
Source:
SC CTAR
About This Home
Home Facts
Single Family
5 Baths
4 Bedrooms
Built in 1987
Price Summary
1,749,900
$335 per Sq. Ft.
MLS #:
25019887
Last Updated:
July 26, 2025, 02:56 PM
Added:
8 day(s) ago
Rooms & Interior
Bedrooms
Total Bedrooms:
4
Bathrooms
Total Bathrooms:
5
Full Bathrooms:
4
Interior
Living Area:
5,218 Sq. Ft.
Structure
Structure
Architectural Style:
Traditional
Building Area:
5,218 Sq. Ft.
Year Built:
1987
Lot
Lot Size (Sq. Ft):
104,544
Finances & Disclosures
Price:
$1,749,900
Price per Sq. Ft:
$335 per Sq. Ft.
Contact an Agent
Yes, I would like more information from Coldwell Banker. Please use and/or share my information with a Coldwell Banker agent to contact me about my real estate needs.
By clicking Contact I agree a Coldwell Banker Agent may contact me by phone or text message including by automated means and prerecorded messages about real estate services, and that I can access real estate services without providing my phone number. I acknowledge that I have read and agree to the Terms of Use and Privacy Notice.
Contact an Agent
Yes, I would like more information from Coldwell Banker. Please use and/or share my information with a Coldwell Banker agent to contact me about my real estate needs.
By clicking Contact I agree a Coldwell Banker Agent may contact me by phone or text message including by automated means and prerecorded messages about real estate services, and that I can access real estate services without providing my phone number. I acknowledge that I have read and agree to the Terms of Use and Privacy Notice.