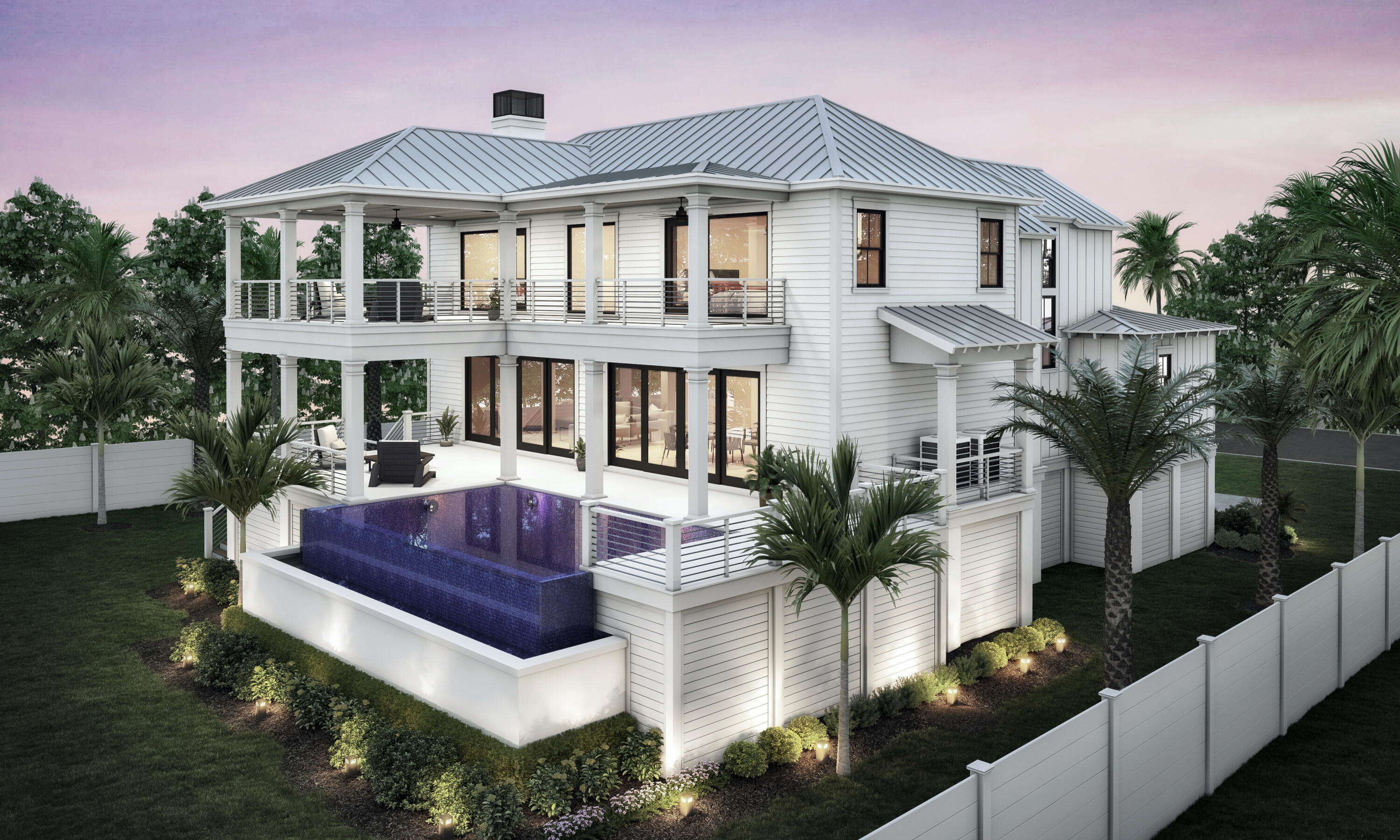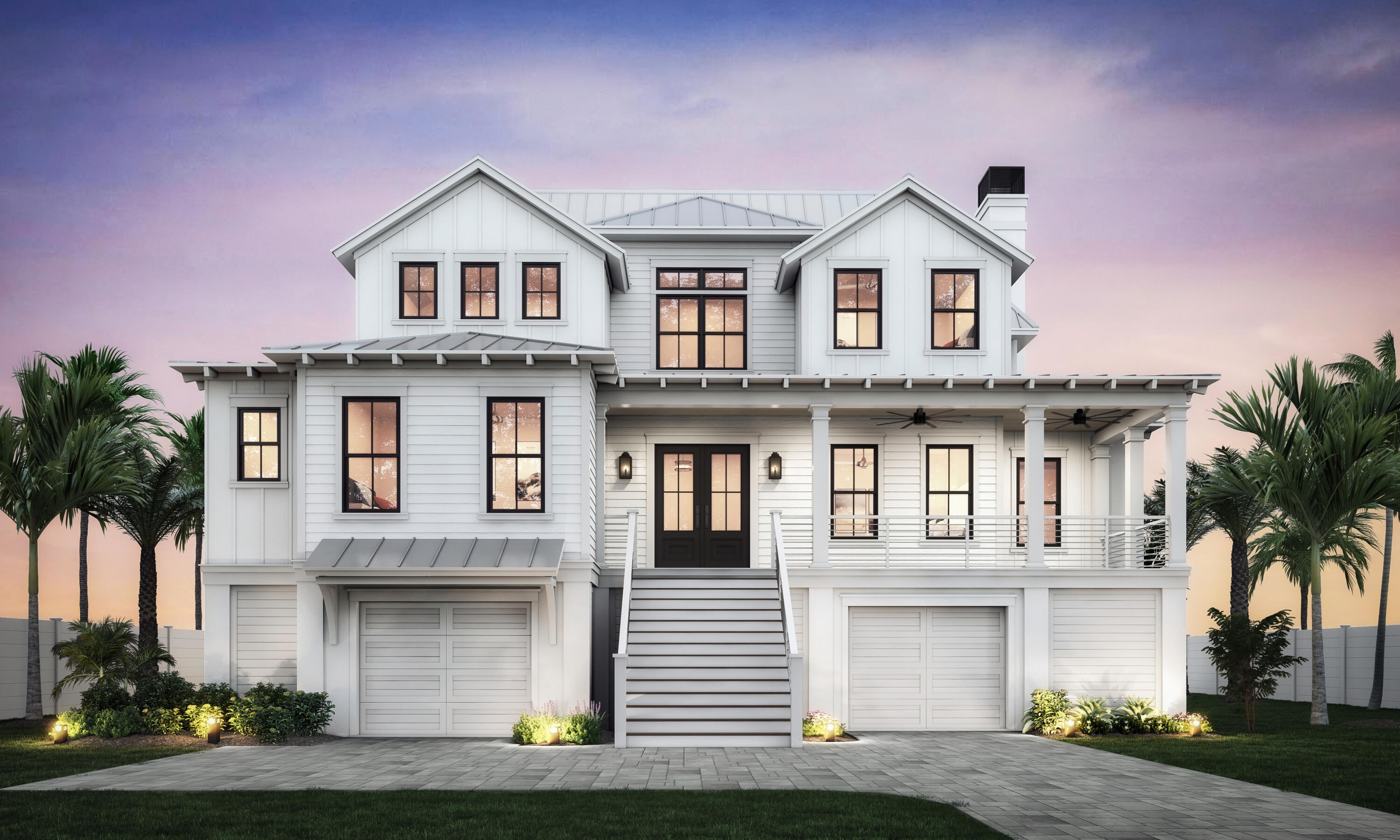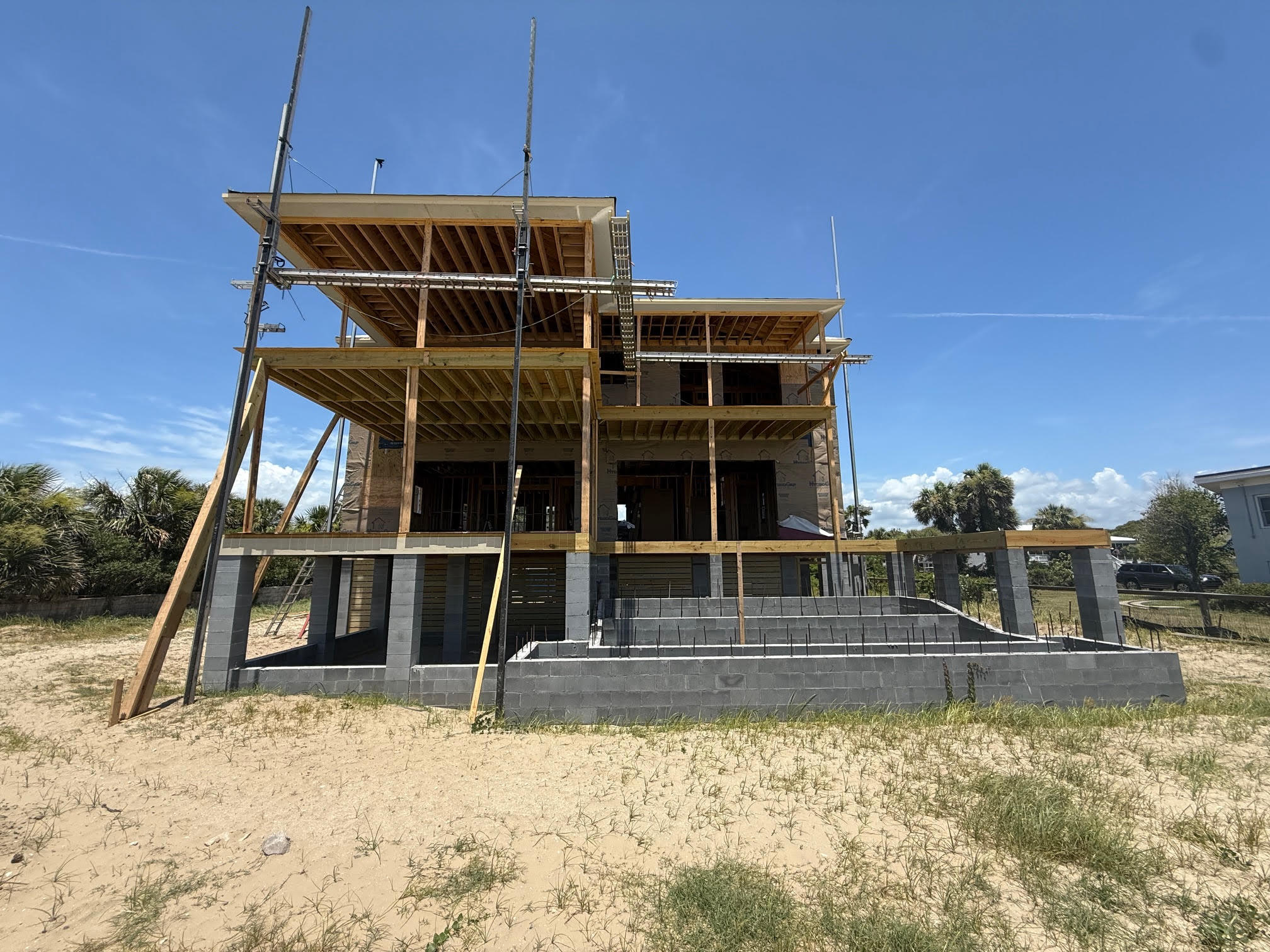


2879 Marshall Boulevard, Sullivans Island, SC 29482
$14,750,000
5
Beds
6
Baths
3,911
Sq Ft
Single Family
Active
Listed by
Chip Warley
Premier Properties Charleston
judyboman21@aol.com
Last updated:
February 10, 2026, 04:34 PM
MLS#
25018307
Source:
MI NGLRMLS
About This Home
Home Facts
Single Family
6 Baths
5 Bedrooms
Built in 2026
Price Summary
14,750,000
$3,771 per Sq. Ft.
MLS #:
25018307
Last Updated:
February 10, 2026, 04:34 PM
Rooms & Interior
Bedrooms
Total Bedrooms:
5
Bathrooms
Total Bathrooms:
6
Full Bathrooms:
5
Interior
Living Area:
3,911 Sq. Ft.
Structure
Structure
Building Area:
3,911 Sq. Ft.
Year Built:
2026
Lot
Lot Size (Sq. Ft):
14,810
Finances & Disclosures
Price:
$14,750,000
Price per Sq. Ft:
$3,771 per Sq. Ft.
Contact an Agent
Yes, I would like more information. Please use and/or share my information with a Coldwell Banker ® affiliated agent to contact me about my real estate needs. By clicking Contact, I request to be contacted by phone or text message and consent to being contacted by automated means. I understand that my consent to receive calls or texts is not a condition of purchasing any property, goods, or services. Alternatively, I understand that I can access real estate services by email or I can contact the agent myself.
If a Coldwell Banker affiliated agent is not available in the area where I need assistance, I agree to be contacted by a real estate agent affiliated with another brand owned or licensed by Anywhere Real Estate (BHGRE®, CENTURY 21®, Corcoran®, ERA®, or Sotheby's International Realty®). I acknowledge that I have read and agree to the terms of use and privacy notice.
Contact an Agent
Yes, I would like more information. Please use and/or share my information with a Coldwell Banker ® affiliated agent to contact me about my real estate needs. By clicking Contact, I request to be contacted by phone or text message and consent to being contacted by automated means. I understand that my consent to receive calls or texts is not a condition of purchasing any property, goods, or services. Alternatively, I understand that I can access real estate services by email or I can contact the agent myself.
If a Coldwell Banker affiliated agent is not available in the area where I need assistance, I agree to be contacted by a real estate agent affiliated with another brand owned or licensed by Anywhere Real Estate (BHGRE®, CENTURY 21®, Corcoran®, ERA®, or Sotheby's International Realty®). I acknowledge that I have read and agree to the terms of use and privacy notice.