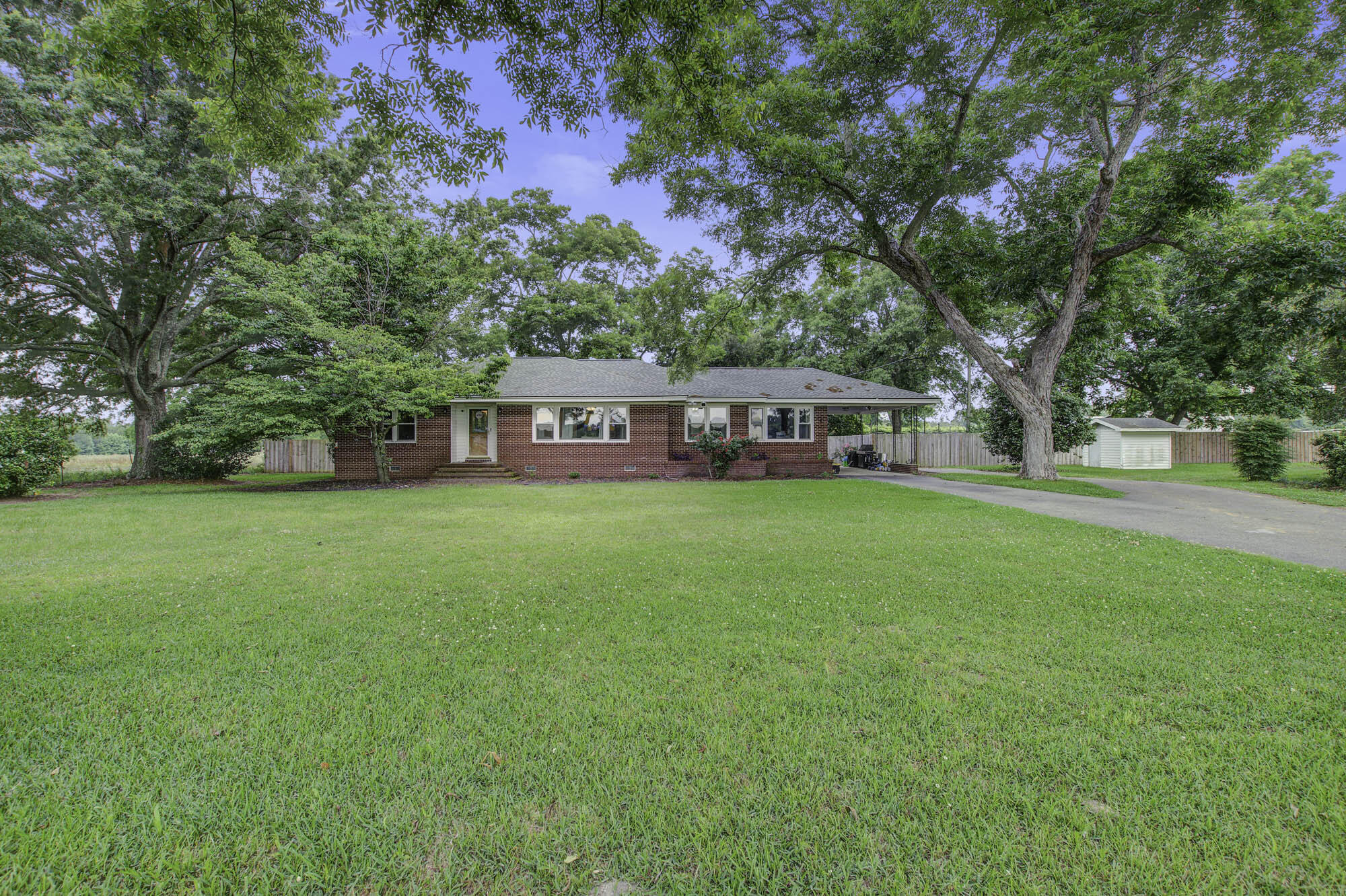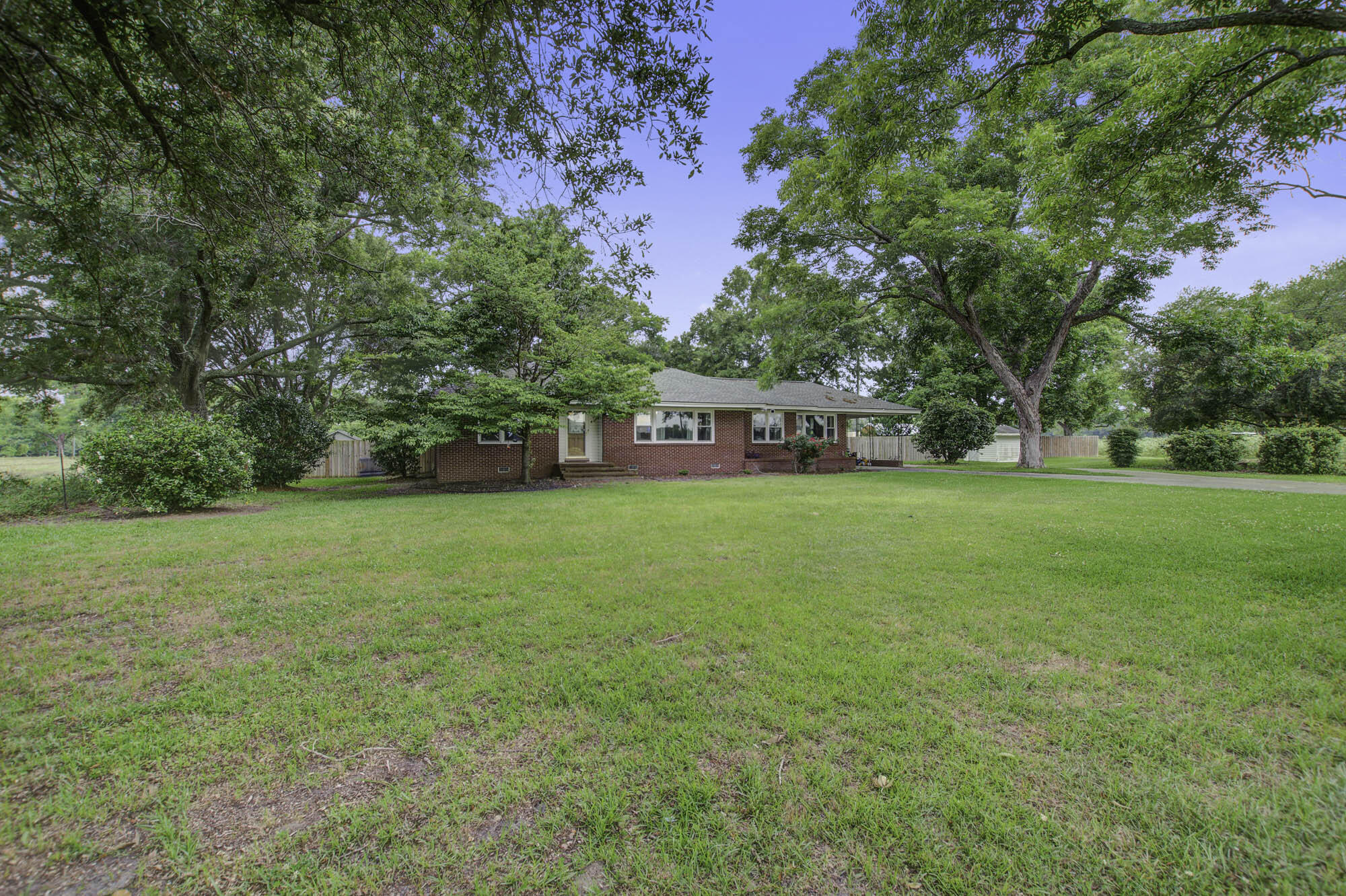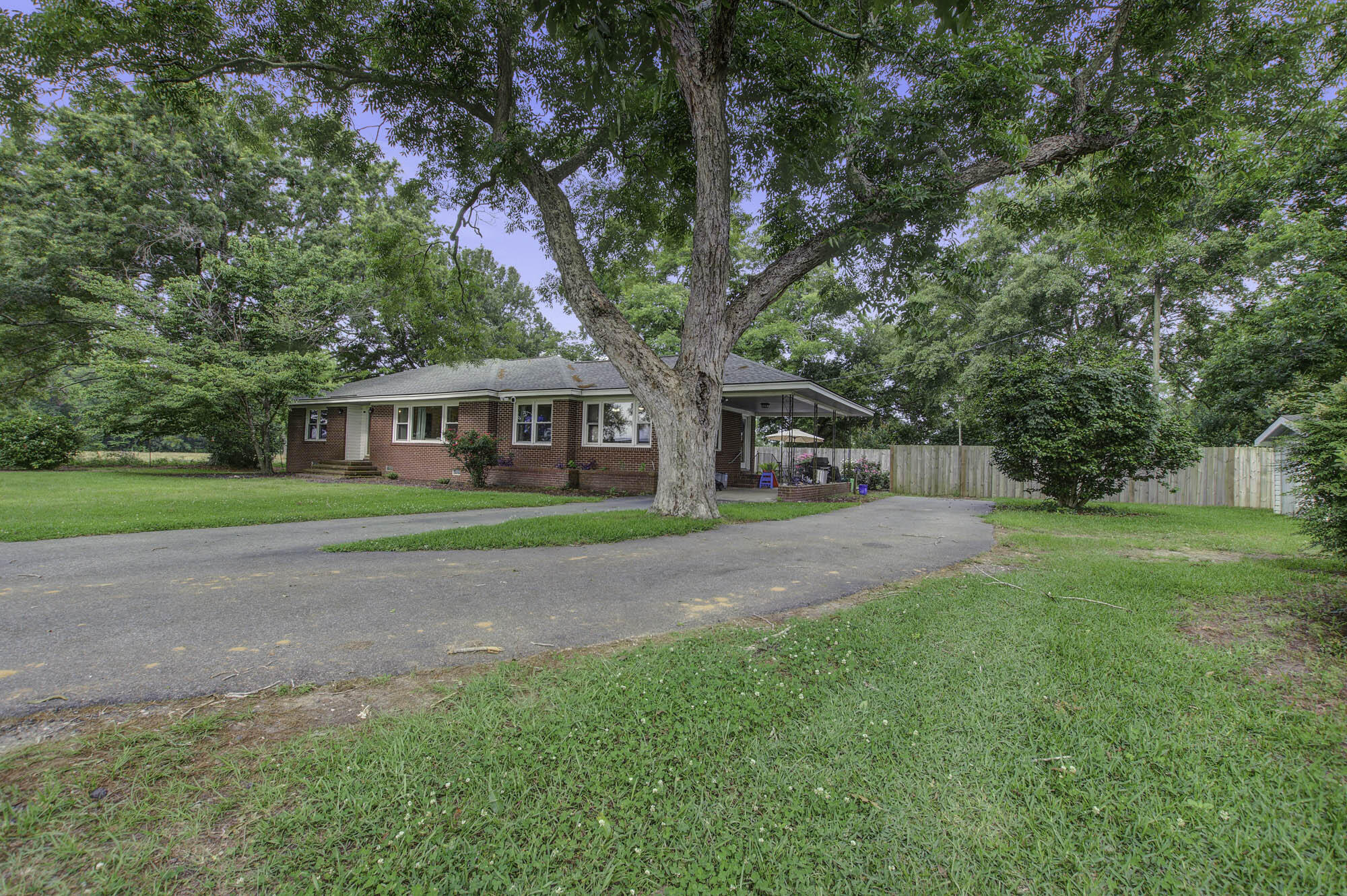


1758 Mendel Rivers Road, Saint Stephen, SC 29479
$539,000
3
Beds
2
Baths
1,780
Sq Ft
Single Family
Pending
Listed by
Kandi Mangual
RE/MAX Cornerstone Realty
Last updated:
April 4, 2025, 07:30 AM
MLS#
25005568
Source:
SC CTAR
About This Home
Home Facts
Single Family
2 Baths
3 Bedrooms
Built in 1967
Price Summary
539,000
$302 per Sq. Ft.
MLS #:
25005568
Last Updated:
April 4, 2025, 07:30 AM
Added:
2 month(s) ago
Rooms & Interior
Bedrooms
Total Bedrooms:
3
Bathrooms
Total Bathrooms:
2
Full Bathrooms:
2
Interior
Living Area:
1,780 Sq. Ft.
Structure
Structure
Architectural Style:
Ranch
Building Area:
1,780 Sq. Ft.
Year Built:
1967
Lot
Lot Size (Sq. Ft):
400,752
Finances & Disclosures
Price:
$539,000
Price per Sq. Ft:
$302 per Sq. Ft.
Contact an Agent
Yes, I would like more information from Coldwell Banker. Please use and/or share my information with a Coldwell Banker agent to contact me about my real estate needs.
By clicking Contact I agree a Coldwell Banker Agent may contact me by phone or text message including by automated means and prerecorded messages about real estate services, and that I can access real estate services without providing my phone number. I acknowledge that I have read and agree to the Terms of Use and Privacy Notice.
Contact an Agent
Yes, I would like more information from Coldwell Banker. Please use and/or share my information with a Coldwell Banker agent to contact me about my real estate needs.
By clicking Contact I agree a Coldwell Banker Agent may contact me by phone or text message including by automated means and prerecorded messages about real estate services, and that I can access real estate services without providing my phone number. I acknowledge that I have read and agree to the Terms of Use and Privacy Notice.