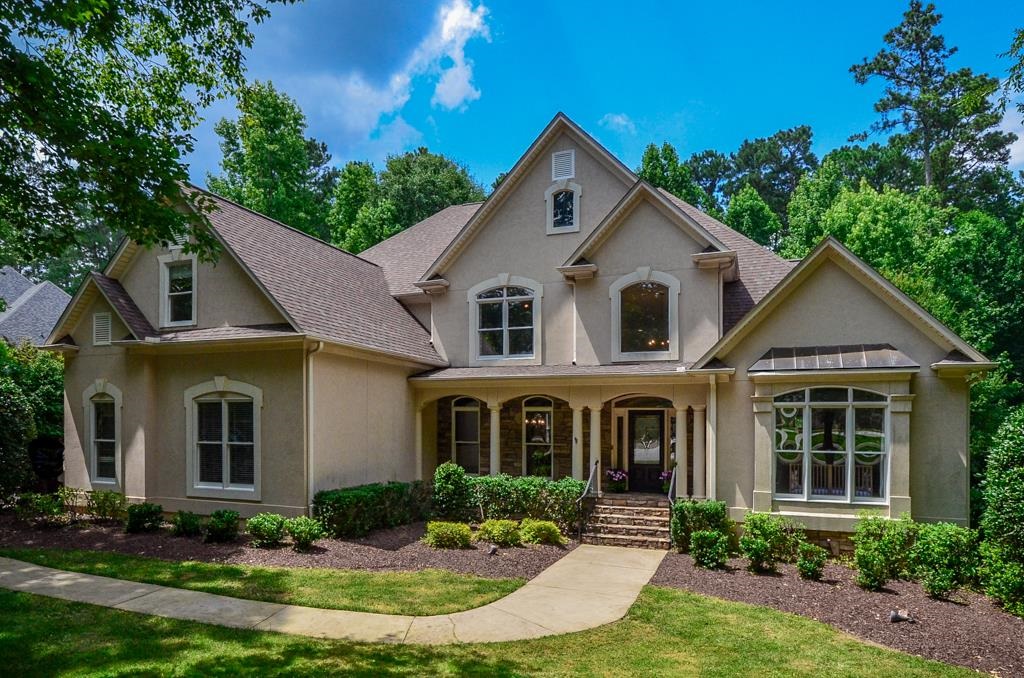Local Realty Service Provided By: Coldwell Banker Caine

866 Inverness Circle, Spartanburg, SC 29306
$620,000
5
Beds
6
Baths
4,789
Sq Ft
Single Family
Sold
Listed by
Marcia Hersey
Allen Tate Co.
864-416-3140
MLS#
281837
Source:
SC SMLS
Sorry, we are unable to map this address
About This Home
Home Facts
Single Family
6 Baths
5 Bedrooms
Built in 2002
Price Summary
649,000
$135 per Sq. Ft.
MLS #:
281837
Sold:
August 13, 2021
Rooms & Interior
Bedrooms
Total Bedrooms:
5
Bathrooms
Total Bathrooms:
6
Full Bathrooms:
5
Interior
Living Area:
4,789 Sq. Ft.
Structure
Structure
Architectural Style:
Traditional
Year Built:
2002
Lot
Lot Size (Sq. Ft):
30,927
Finances & Disclosures
Price:
$649,000
Price per Sq. Ft:
$135 per Sq. Ft.
Source:SC SMLS
All or a portion of the multiple Listing information is provided by the Central Virginia Regional Multiple Listing Service, LLC, from a copyrighted compilation of Listings. All CVR MLS information provided is deemed reliable but is not guaranteed accurate. The compilation of Listings and each individual Listing are © 2026 Central Virginia Regional Multiple Listing Service, LLC. All rights reserved. The listing broker’s offer of compensation is made only to participants of the MLS where the listing is filed. IDX information is provided exclusively for consumers’ personal, non-commercial use, that it may not be used for any purpose other than to identify prospective properties consumers may be interested in purchasing, and that the data is deemed reliable but is not guaranteed accurate by the MLS.