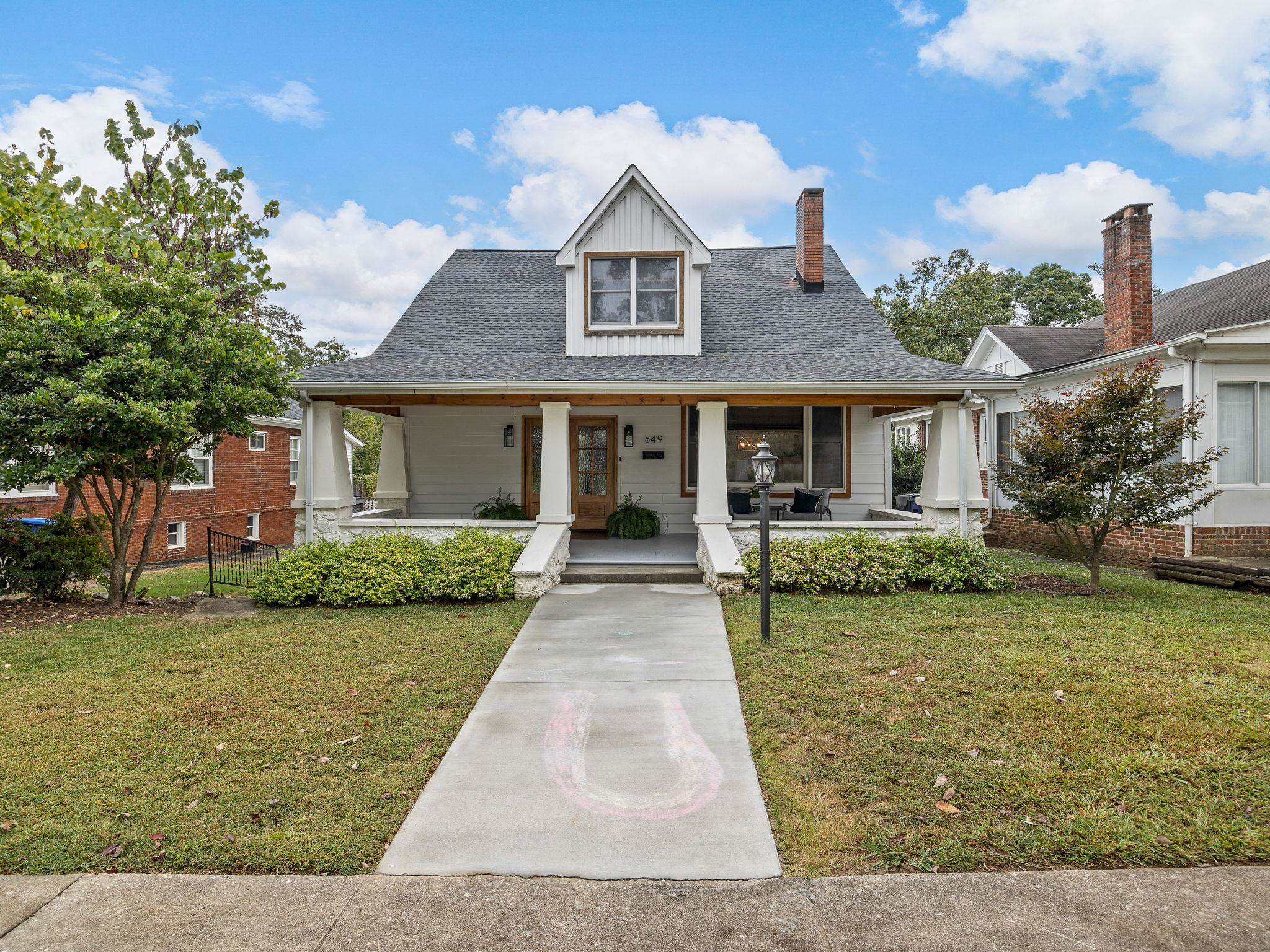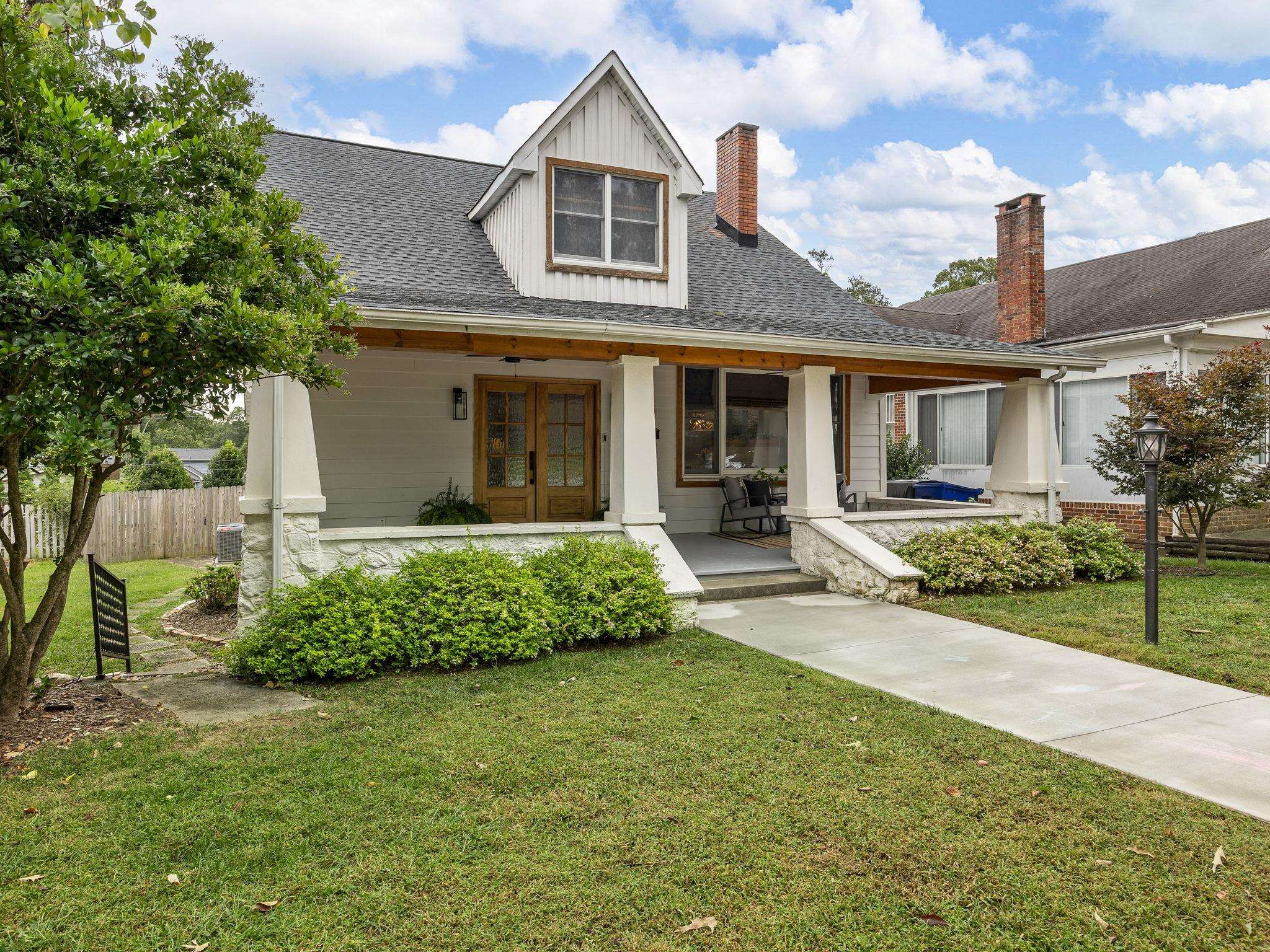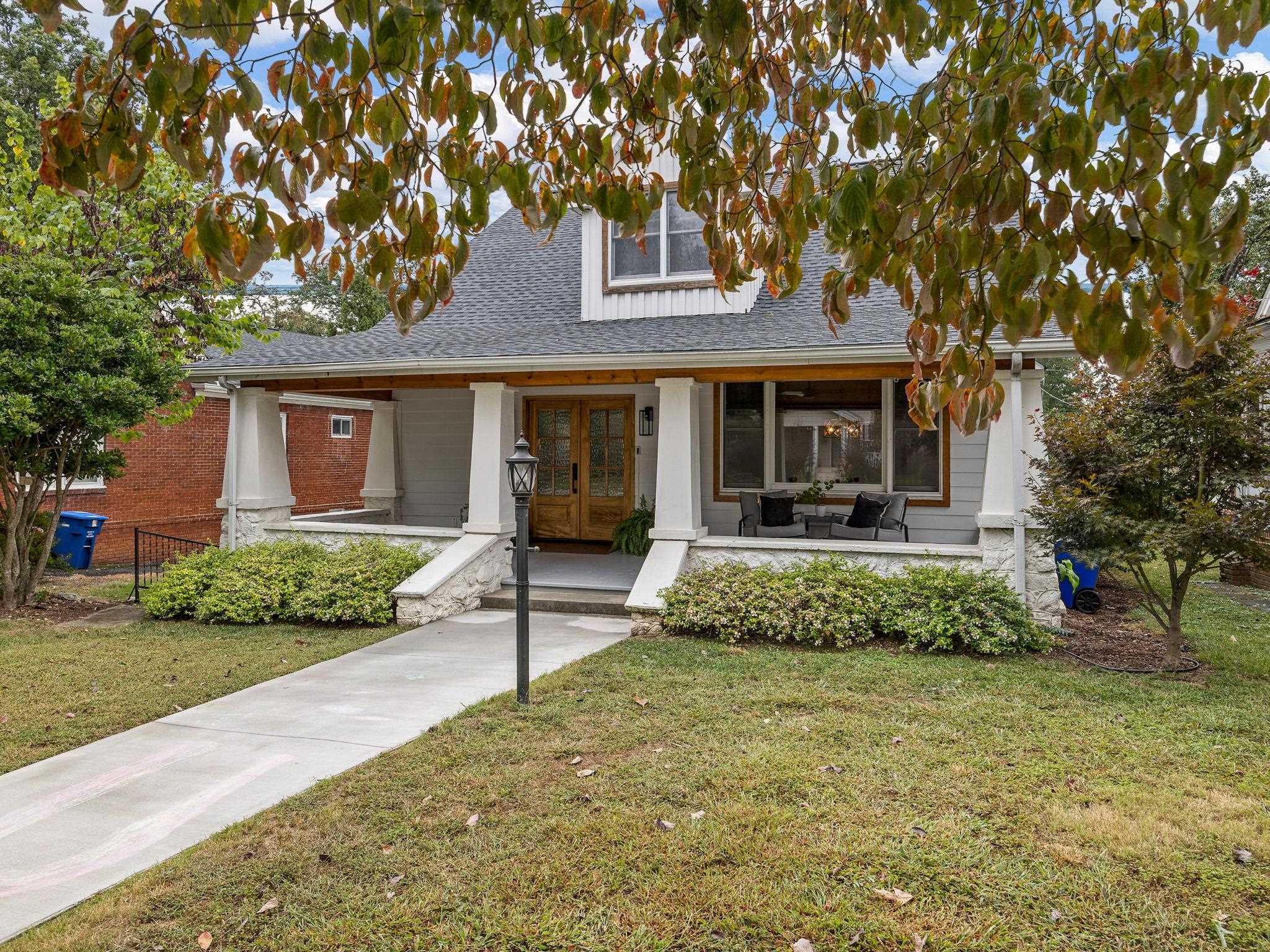


649 Poplar St, Spartanburg, SC 29302
$549,900
3
Beds
3
Baths
2,253
Sq Ft
Single Family
Active
Listed by
Graham Bulman
Pack And Company Real Estate
864-574-2236
Last updated:
October 10, 2025, 03:23 PM
MLS#
329206
Source:
SC SMLS
About This Home
Home Facts
Single Family
3 Baths
3 Bedrooms
Built in 1920
Price Summary
549,900
$244 per Sq. Ft.
MLS #:
329206
Last Updated:
October 10, 2025, 03:23 PM
Added:
15 day(s) ago
Rooms & Interior
Bedrooms
Total Bedrooms:
3
Bathrooms
Total Bathrooms:
3
Full Bathrooms:
3
Interior
Living Area:
2,253 Sq. Ft.
Structure
Structure
Architectural Style:
Craftsman
Building Area:
2,253 Sq. Ft.
Year Built:
1920
Lot
Lot Size (Sq. Ft):
7,841
Finances & Disclosures
Price:
$549,900
Price per Sq. Ft:
$244 per Sq. Ft.
Contact an Agent
Yes, I would like more information from Coldwell Banker. Please use and/or share my information with a Coldwell Banker agent to contact me about my real estate needs.
By clicking Contact I agree a Coldwell Banker Agent may contact me by phone or text message including by automated means and prerecorded messages about real estate services, and that I can access real estate services without providing my phone number. I acknowledge that I have read and agree to the Terms of Use and Privacy Notice.
Contact an Agent
Yes, I would like more information from Coldwell Banker. Please use and/or share my information with a Coldwell Banker agent to contact me about my real estate needs.
By clicking Contact I agree a Coldwell Banker Agent may contact me by phone or text message including by automated means and prerecorded messages about real estate services, and that I can access real estate services without providing my phone number. I acknowledge that I have read and agree to the Terms of Use and Privacy Notice.