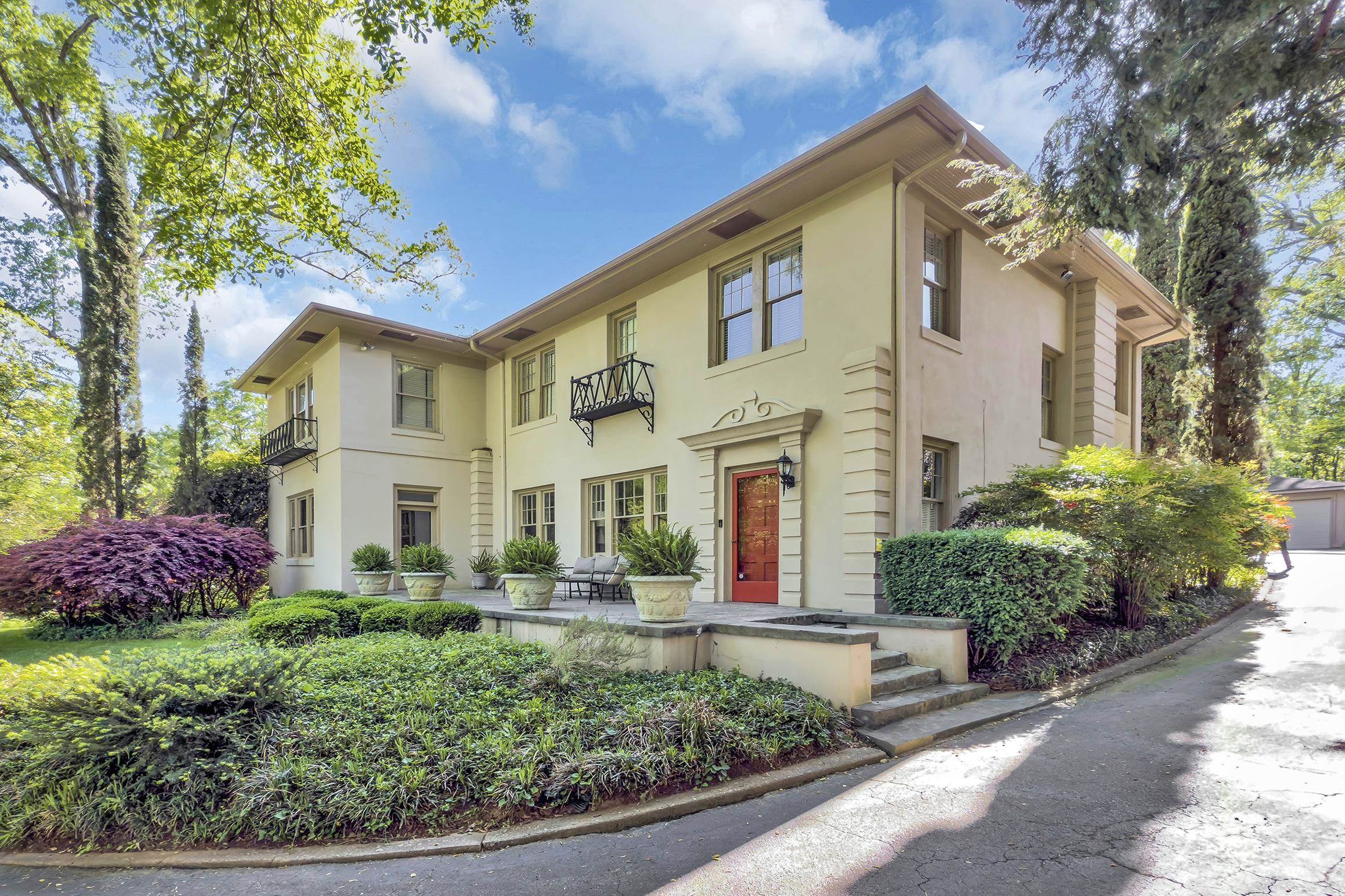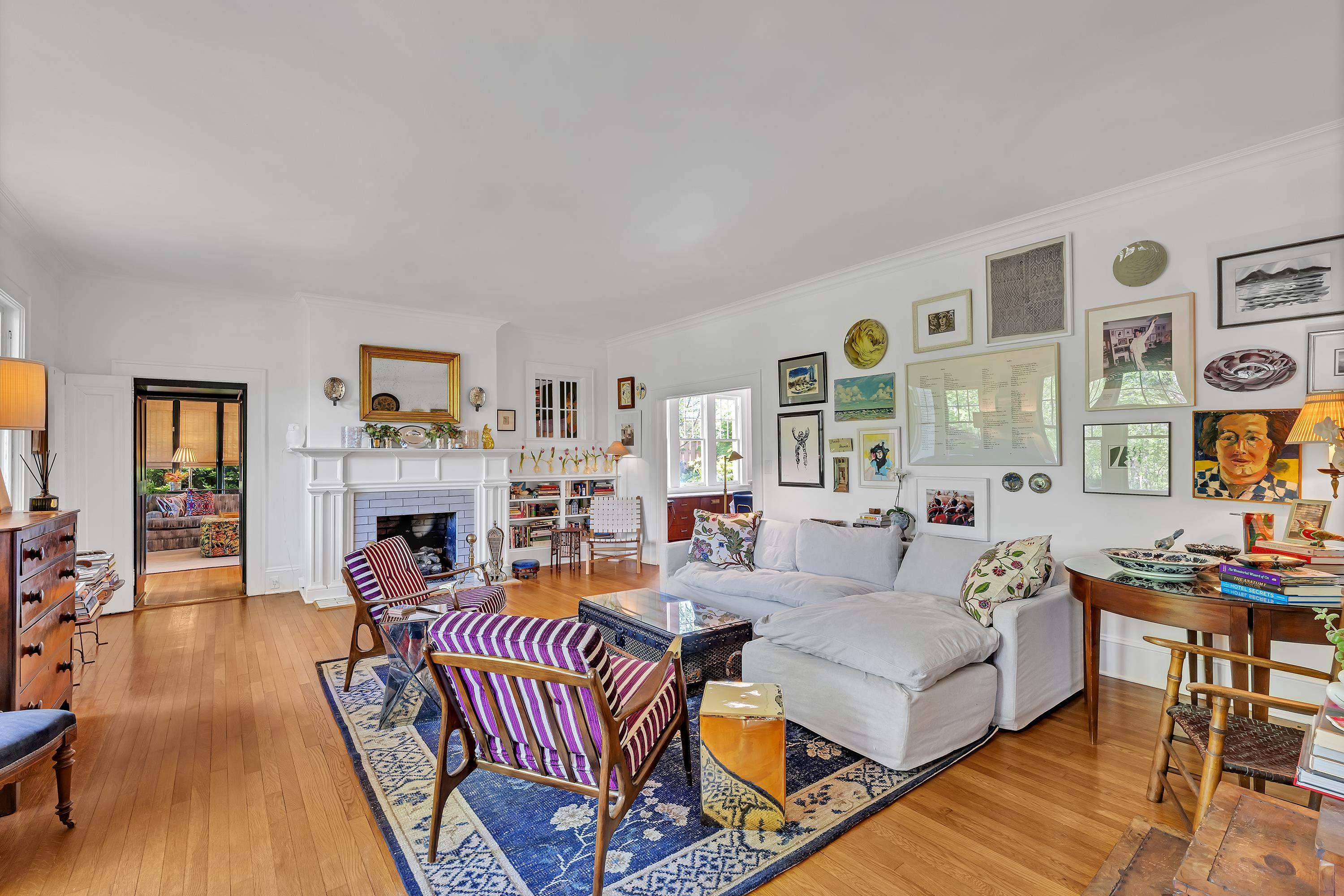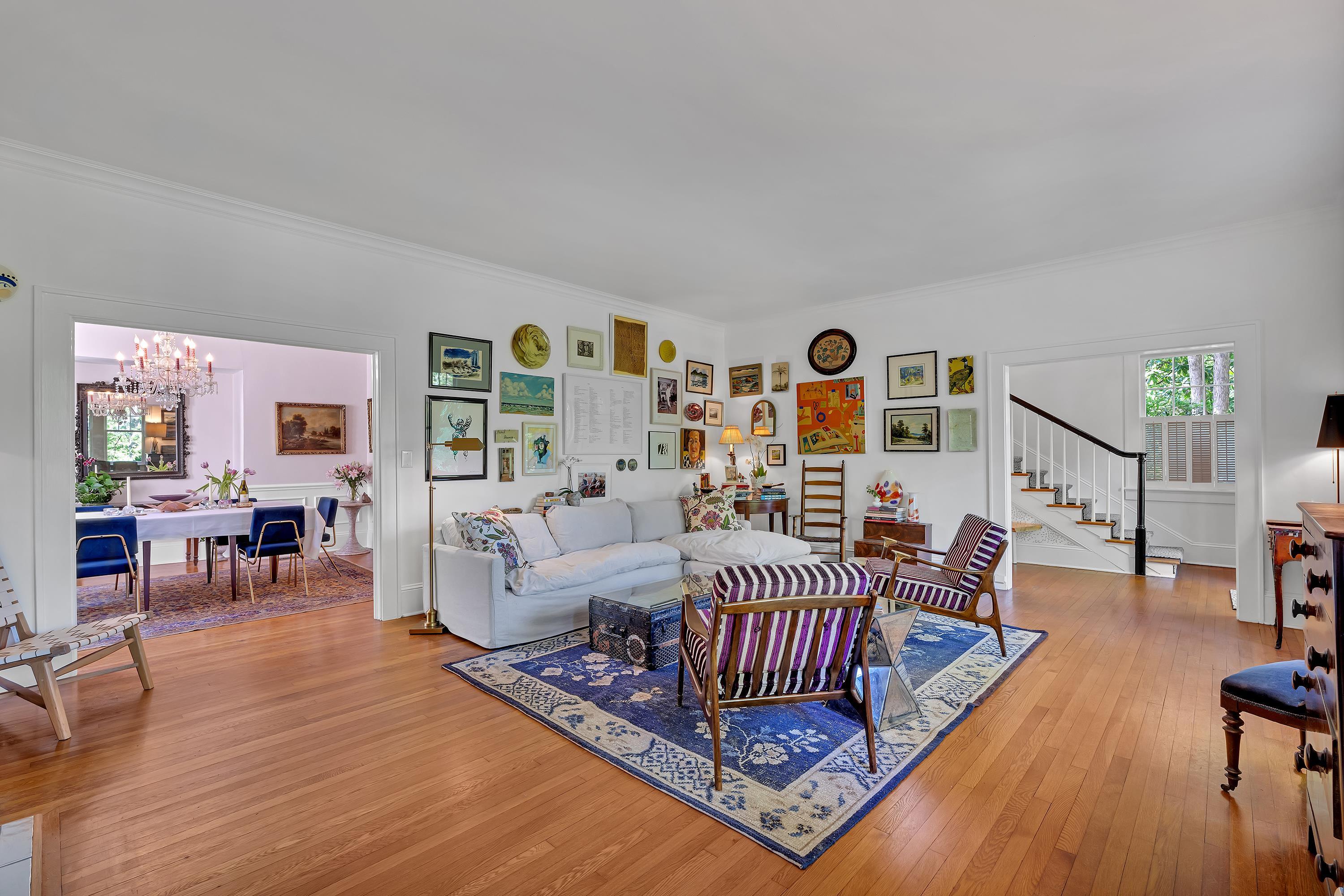530 Sherwood Circle, Spartanburg, SC 29302
$885,000
4
Beds
4
Baths
3,449
Sq Ft
Single Family
Active
Listed by
Frances Little
Coldwell Banker Caine Real Est
864-585-8713
Last updated:
April 29, 2025, 02:25 PM
MLS#
322681
Source:
SC SMLS
About This Home
Home Facts
Single Family
4 Baths
4 Bedrooms
Built in 1928
Price Summary
885,000
$256 per Sq. Ft.
MLS #:
322681
Last Updated:
April 29, 2025, 02:25 PM
Added:
19 day(s) ago
Rooms & Interior
Bedrooms
Total Bedrooms:
4
Bathrooms
Total Bathrooms:
4
Full Bathrooms:
3
Interior
Living Area:
3,449 Sq. Ft.
Structure
Structure
Architectural Style:
European
Building Area:
3,449 Sq. Ft.
Year Built:
1928
Lot
Lot Size (Sq. Ft):
24,829
Finances & Disclosures
Price:
$885,000
Price per Sq. Ft:
$256 per Sq. Ft.
Contact an Agent
Yes, I would like more information from Coldwell Banker. Please use and/or share my information with a Coldwell Banker agent to contact me about my real estate needs.
By clicking Contact I agree a Coldwell Banker Agent may contact me by phone or text message including by automated means and prerecorded messages about real estate services, and that I can access real estate services without providing my phone number. I acknowledge that I have read and agree to the Terms of Use and Privacy Notice.
Contact an Agent
Yes, I would like more information from Coldwell Banker. Please use and/or share my information with a Coldwell Banker agent to contact me about my real estate needs.
By clicking Contact I agree a Coldwell Banker Agent may contact me by phone or text message including by automated means and prerecorded messages about real estate services, and that I can access real estate services without providing my phone number. I acknowledge that I have read and agree to the Terms of Use and Privacy Notice.


