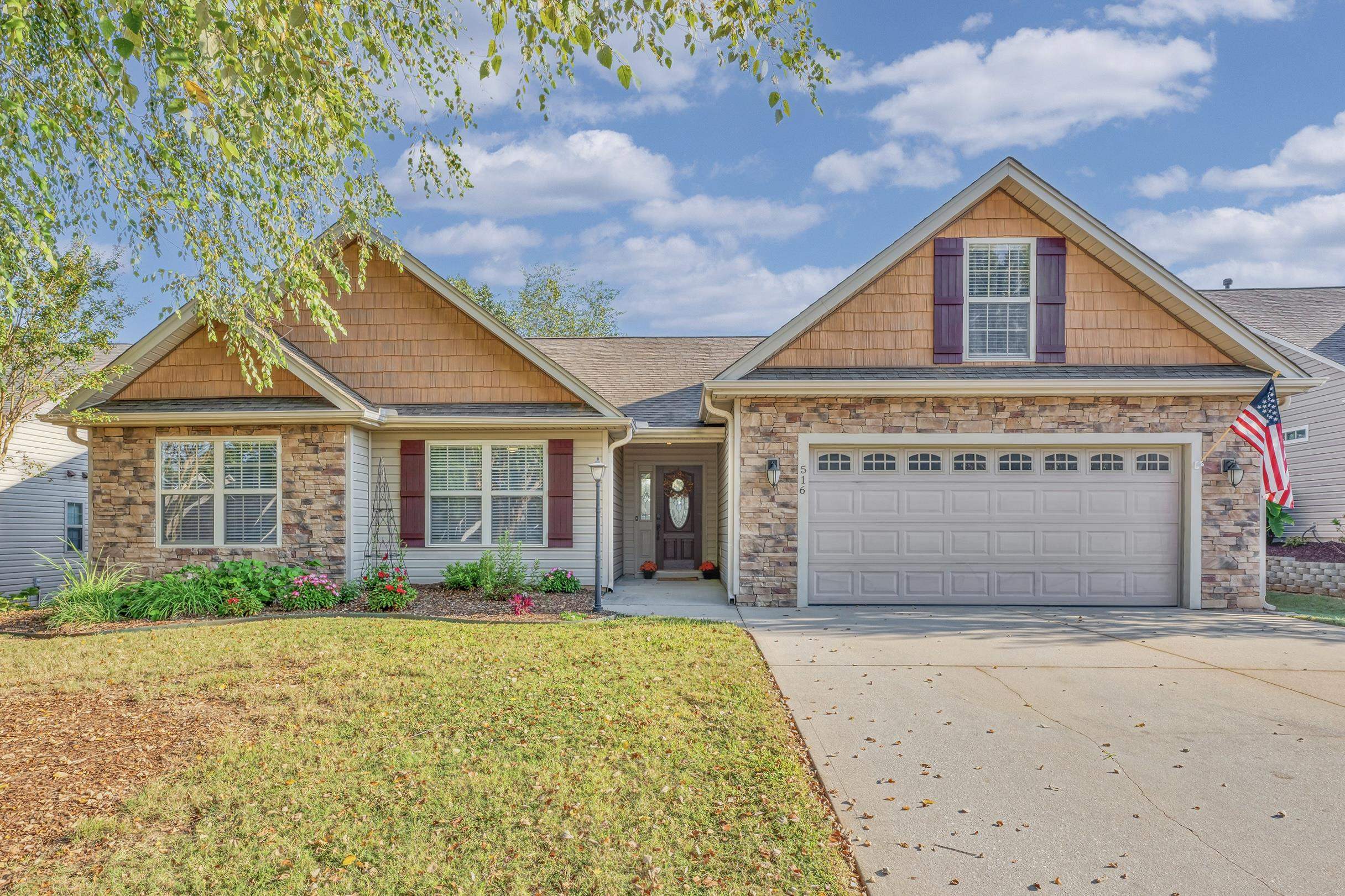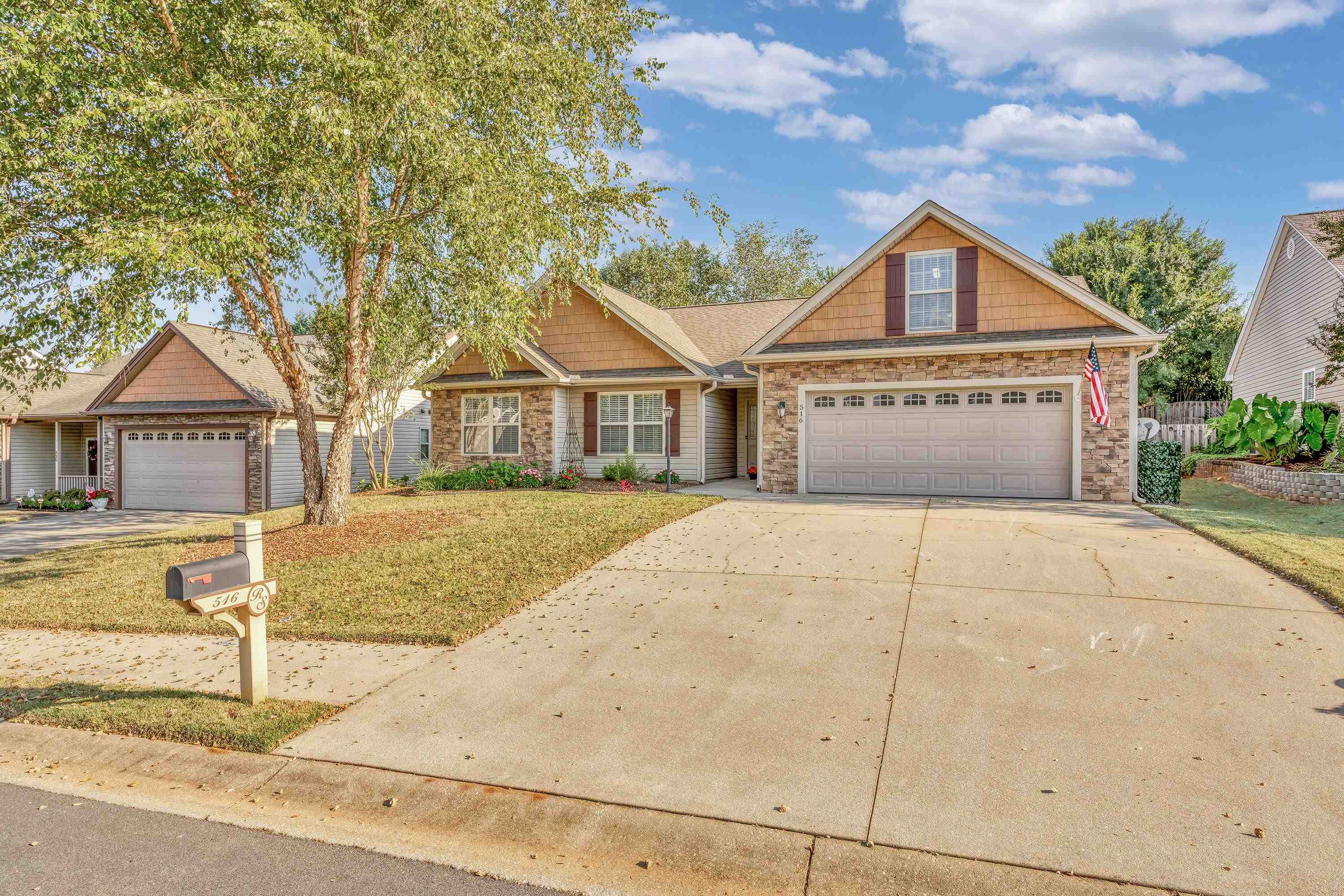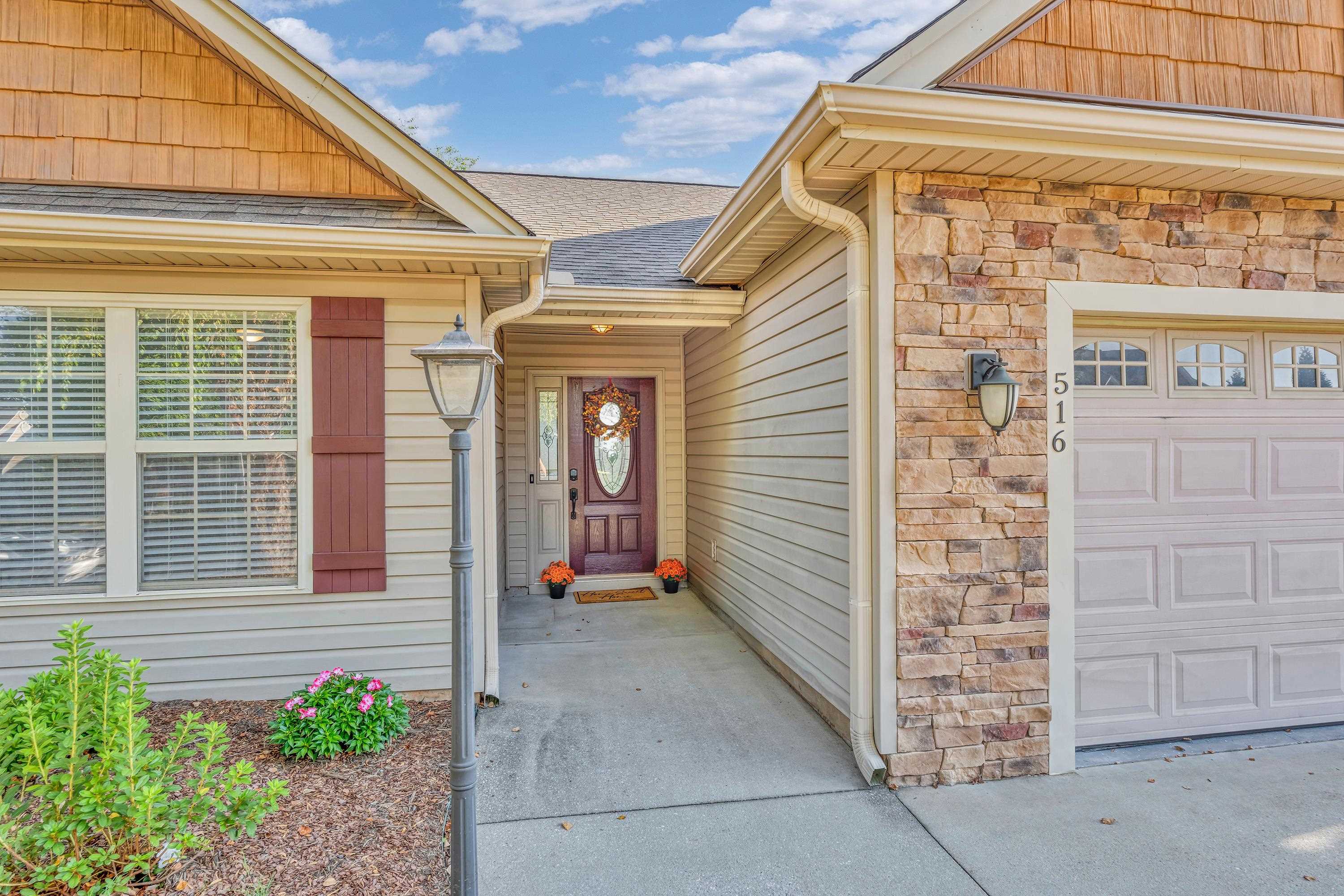


516 Kennet Court, Spartanburg, SC 29301
$355,000
3
Beds
2
Baths
2,114
Sq Ft
Single Family
Active
Listed by
Anna Vee Miklosky
864-585-8713
Last updated:
September 26, 2025, 04:36 AM
MLS#
329120
Source:
SC SMLS
About This Home
Home Facts
Single Family
2 Baths
3 Bedrooms
Built in 2009
Price Summary
355,000
$167 per Sq. Ft.
MLS #:
329120
Last Updated:
September 26, 2025, 04:36 AM
Added:
2 day(s) ago
Rooms & Interior
Bedrooms
Total Bedrooms:
3
Bathrooms
Total Bathrooms:
2
Full Bathrooms:
2
Interior
Living Area:
2,114 Sq. Ft.
Structure
Structure
Architectural Style:
Ranch, Traditional
Building Area:
2,114 Sq. Ft.
Year Built:
2009
Lot
Lot Size (Sq. Ft):
9,148
Finances & Disclosures
Price:
$355,000
Price per Sq. Ft:
$167 per Sq. Ft.
Contact an Agent
Yes, I would like more information from Coldwell Banker. Please use and/or share my information with a Coldwell Banker agent to contact me about my real estate needs.
By clicking Contact I agree a Coldwell Banker Agent may contact me by phone or text message including by automated means and prerecorded messages about real estate services, and that I can access real estate services without providing my phone number. I acknowledge that I have read and agree to the Terms of Use and Privacy Notice.
Contact an Agent
Yes, I would like more information from Coldwell Banker. Please use and/or share my information with a Coldwell Banker agent to contact me about my real estate needs.
By clicking Contact I agree a Coldwell Banker Agent may contact me by phone or text message including by automated means and prerecorded messages about real estate services, and that I can access real estate services without providing my phone number. I acknowledge that I have read and agree to the Terms of Use and Privacy Notice.