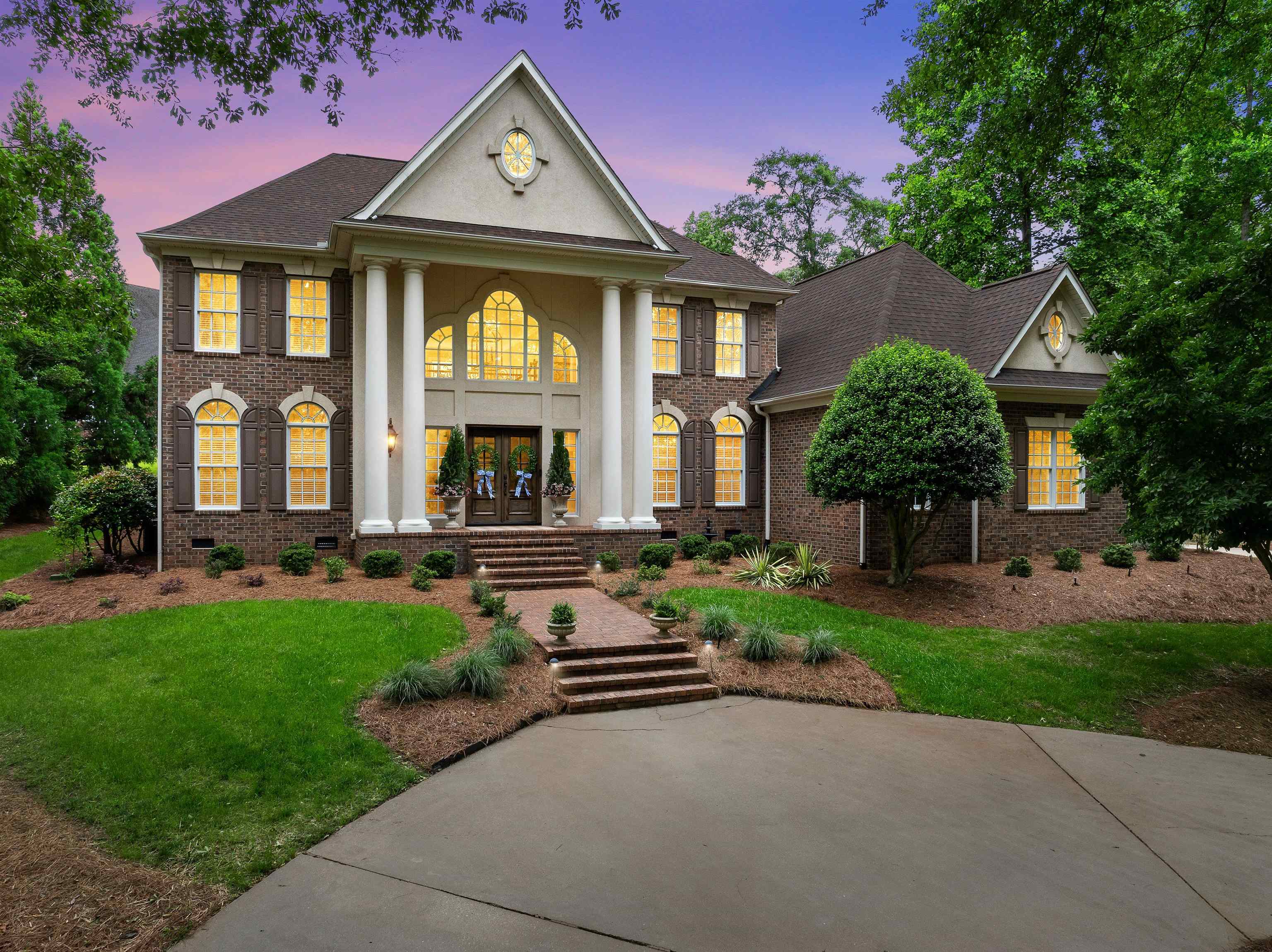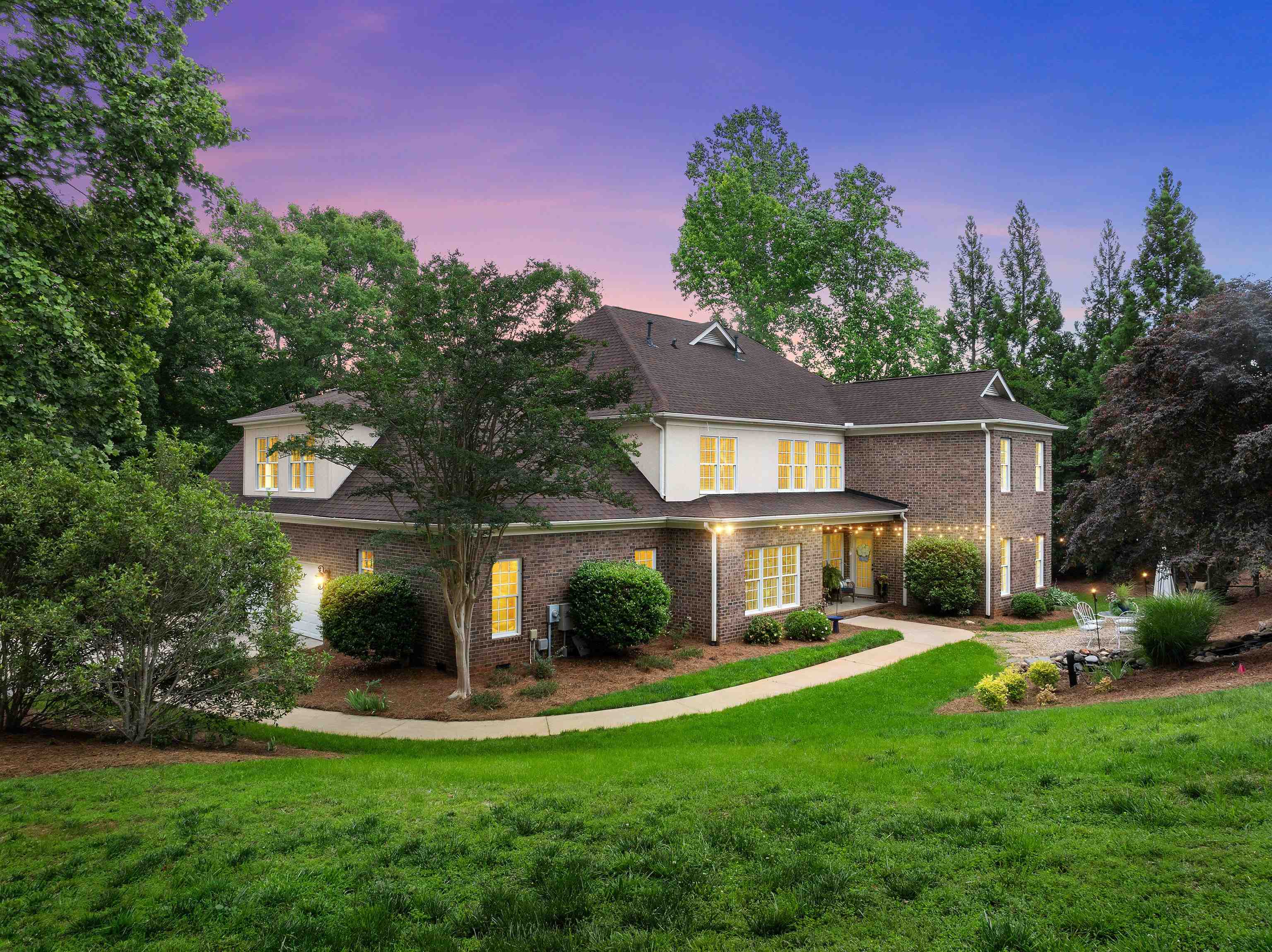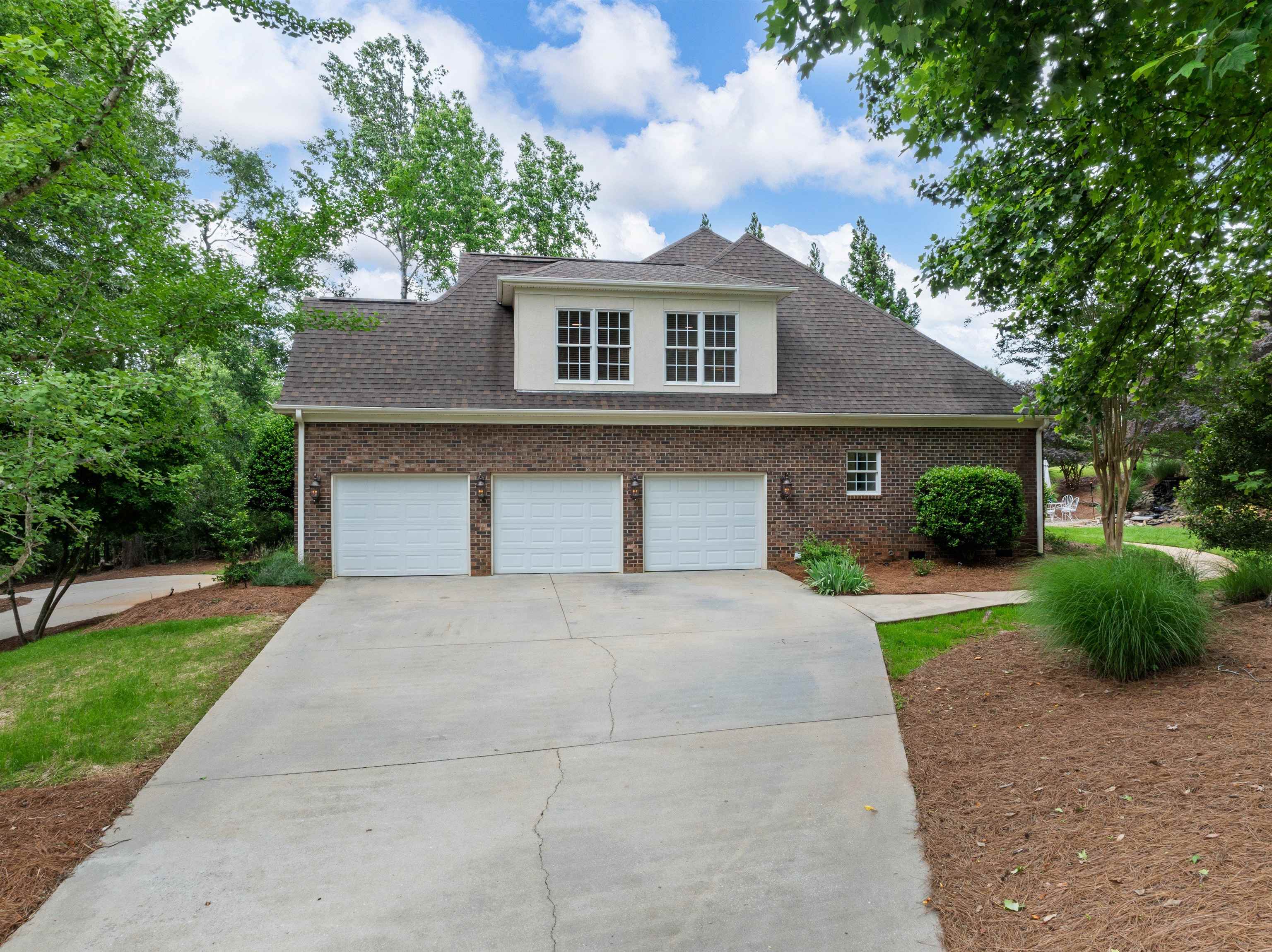


504 Carolina Club Drive, Spartanburg, SC 29306-6610
Active
Listed by
Olivia Ott
Ponce Realty Group
864-485-2622
Last updated:
June 7, 2025, 02:28 PM
MLS#
324824
Source:
SC SMLS
About This Home
Home Facts
Single Family
4 Baths
5 Bedrooms
Built in 2001
Price Summary
1,125,000
$237 per Sq. Ft.
MLS #:
324824
Last Updated:
June 7, 2025, 02:28 PM
Added:
4 day(s) ago
Rooms & Interior
Bedrooms
Total Bedrooms:
5
Bathrooms
Total Bathrooms:
4
Full Bathrooms:
3
Interior
Living Area:
4,730 Sq. Ft.
Structure
Structure
Building Area:
4,730 Sq. Ft.
Year Built:
2001
Lot
Lot Size (Sq. Ft):
35,719
Finances & Disclosures
Price:
$1,125,000
Price per Sq. Ft:
$237 per Sq. Ft.
Contact an Agent
Yes, I would like more information from Coldwell Banker. Please use and/or share my information with a Coldwell Banker agent to contact me about my real estate needs.
By clicking Contact I agree a Coldwell Banker Agent may contact me by phone or text message including by automated means and prerecorded messages about real estate services, and that I can access real estate services without providing my phone number. I acknowledge that I have read and agree to the Terms of Use and Privacy Notice.
Contact an Agent
Yes, I would like more information from Coldwell Banker. Please use and/or share my information with a Coldwell Banker agent to contact me about my real estate needs.
By clicking Contact I agree a Coldwell Banker Agent may contact me by phone or text message including by automated means and prerecorded messages about real estate services, and that I can access real estate services without providing my phone number. I acknowledge that I have read and agree to the Terms of Use and Privacy Notice.