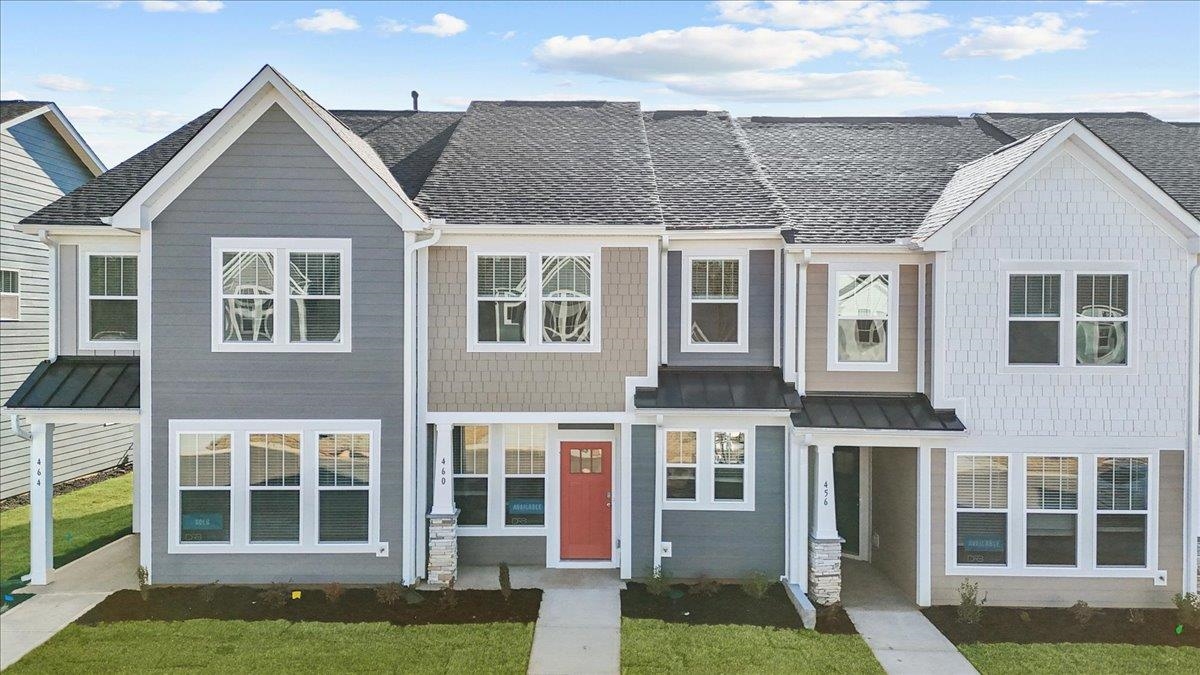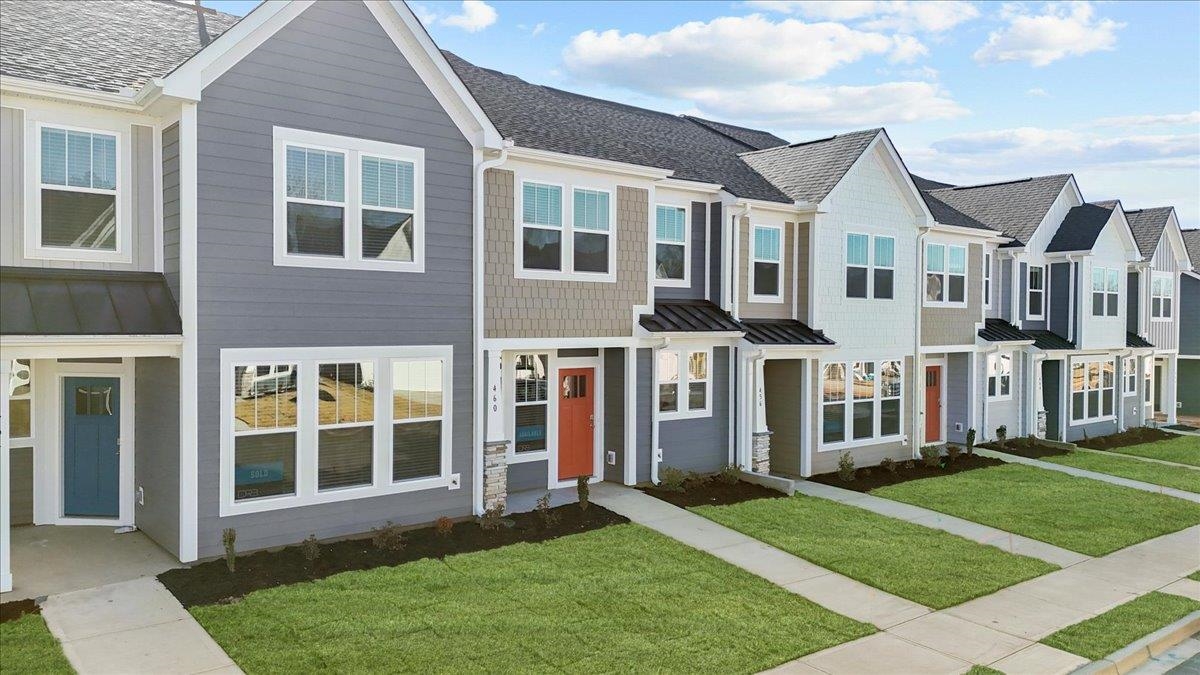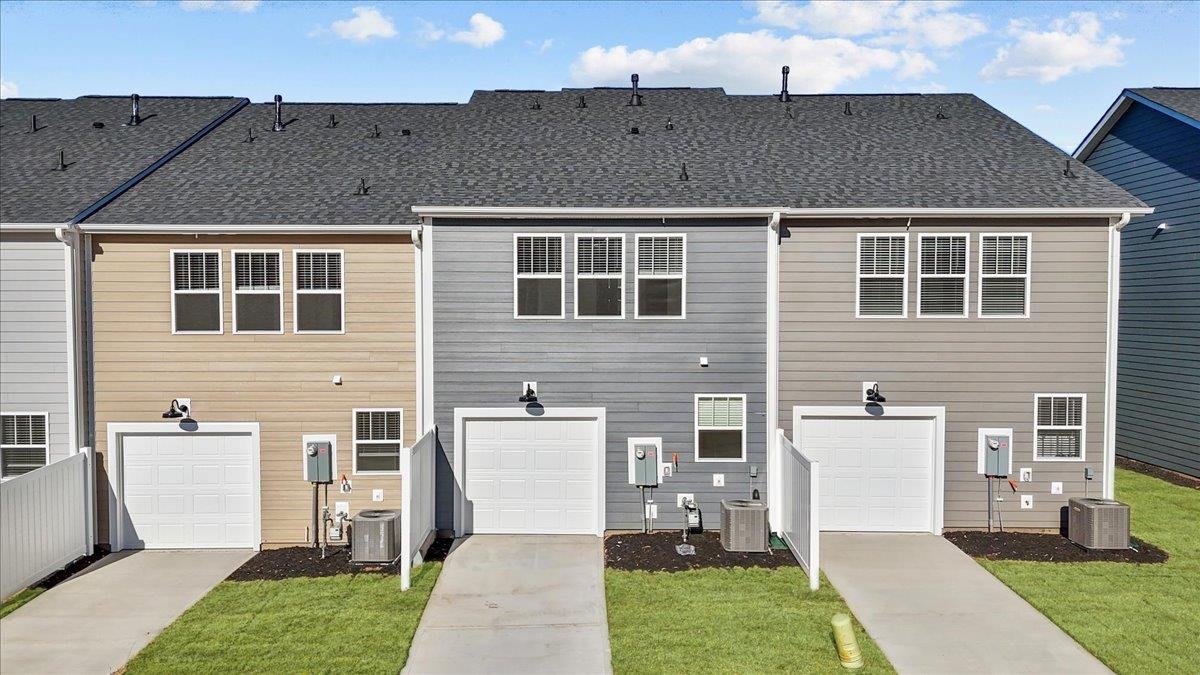460 Mill Park Way, Spartanburg, SC 29307
$230,990
3
Beds
3
Baths
1,602
Sq Ft
Townhouse
Pending
Listed by
Chelsea Cathcart
Drb Group South Carolina, LLC.
864-729-4168
Last updated:
May 2, 2025, 07:46 AM
MLS#
319139
Source:
SC SMLS
About This Home
Home Facts
Townhouse
3 Baths
3 Bedrooms
Built in 2024
Price Summary
230,990
$144 per Sq. Ft.
MLS #:
319139
Last Updated:
May 2, 2025, 07:46 AM
Added:
3 month(s) ago
Rooms & Interior
Bedrooms
Total Bedrooms:
3
Bathrooms
Total Bathrooms:
3
Full Bathrooms:
2
Interior
Living Area:
1,602 Sq. Ft.
Structure
Structure
Architectural Style:
Craftsman
Building Area:
1,602 Sq. Ft.
Year Built:
2024
Lot
Lot Size (Sq. Ft):
2,613
Finances & Disclosures
Price:
$230,990
Price per Sq. Ft:
$144 per Sq. Ft.
Contact an Agent
Yes, I would like more information from Coldwell Banker. Please use and/or share my information with a Coldwell Banker agent to contact me about my real estate needs.
By clicking Contact I agree a Coldwell Banker Agent may contact me by phone or text message including by automated means and prerecorded messages about real estate services, and that I can access real estate services without providing my phone number. I acknowledge that I have read and agree to the Terms of Use and Privacy Notice.
Contact an Agent
Yes, I would like more information from Coldwell Banker. Please use and/or share my information with a Coldwell Banker agent to contact me about my real estate needs.
By clicking Contact I agree a Coldwell Banker Agent may contact me by phone or text message including by automated means and prerecorded messages about real estate services, and that I can access real estate services without providing my phone number. I acknowledge that I have read and agree to the Terms of Use and Privacy Notice.


